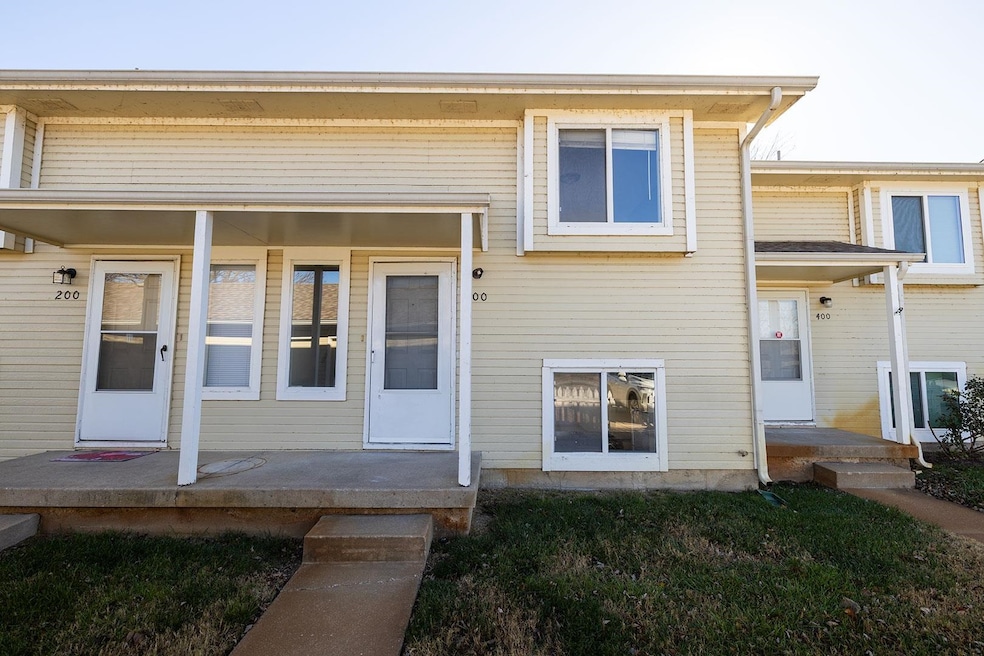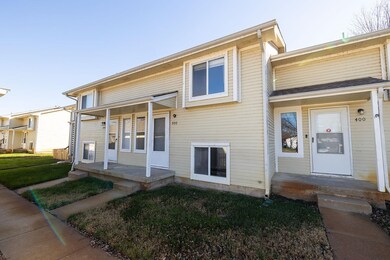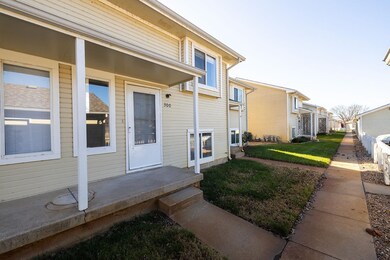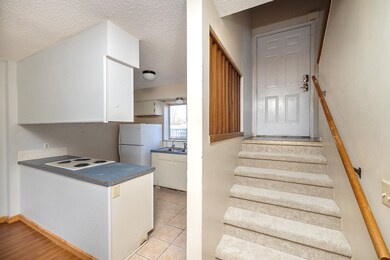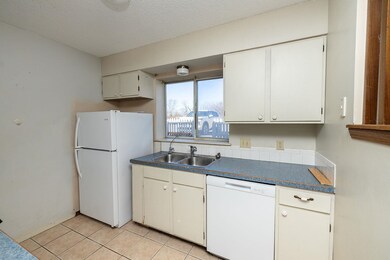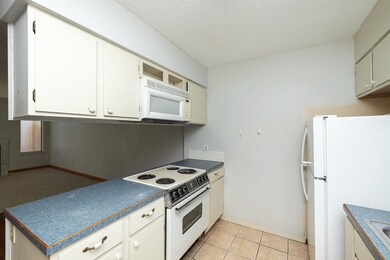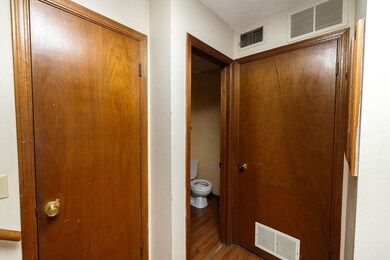5544 S Gold St Wichita, KS 67217
South Seneca NeighborhoodHighlights
- Covered Patio or Porch
- 1 Car Detached Garage
- Covered Deck
- Balcony
- Storm Windows
- Living Room
About This Home
THIS PROPERTY IS BEING OFFERED IN A MULTI-PROPERTY AUCTION VIA LIVE STREAM WITH REAL TIME BIDDING, AUCTION BEGINS AT 10:00 AM ON SATURDAY, DECEMBER 13TH, 2025. ONLINE BIDDING IS AVAILABLE THROUGH SELLER AGENT’S WEBSITE Property is selling with clear title at closing and no back taxes. Property previews available. 2-bedroom, 1.5-bath bi-level townhome in the desirable Gold Coast Residences in Southwest Wichita! This home backs up to a scenic pond with a jogging/walking path and beautiful mature trees. Exterior features include a detached 1-car garage, a covered entry, and both a backyard patio and upper-level balcony. Inside, you’ll find a kitchen/dining combination equipped with a refrigerator, oven, dishwasher, and microwave. This area opens directly into the living room, which offers a cozy wood-burning fireplace and access to the patio. A convenient half bath completes the lower level. Upstairs, the home provides a laundry space located near both bedrooms. The spacious primary bedroom includes double closets and direct access to the private balcony. A second bedroom and a full bath with a tub/shower combination complete the upper level. *Buyer should verify school assignments as they are subject to change. The real estate is offered at public auction in its present, “as is where is” condition and is accepted by the buyer without any expressed or implied warranties or representations from the seller or seller’s agents. Full auction terms and conditions provided in the Property Information Packet. Total purchase price will include a 10% buyer’s premium ($2,500.00 minimum) added to the final bid. Property available to preview by appointment. Earnest money is due from the high bidder at the auction in the form of check or immediately available, certified funds in the amount $5,000.
Listing Agent
McCurdy Real Estate & Auction, LLC Brokerage Phone: 316-867-3600 License #00052737 Listed on: 10/14/2025
Home Details
Home Type
- Single Family
Est. Annual Taxes
- $826
Year Built
- Built in 1985
HOA Fees
- $250 Monthly HOA Fees
Parking
- 1 Car Detached Garage
Home Design
- Bi-Level Home
- Composition Roof
Interior Spaces
- Ceiling Fan
- Wood Burning Fireplace
- Living Room
- Combination Kitchen and Dining Room
- Walk-Out Basement
Kitchen
- Microwave
- Dishwasher
- Disposal
Flooring
- Carpet
- Tile
Bedrooms and Bathrooms
- 2 Bedrooms
Laundry
- Laundry on upper level
- 220 Volts In Laundry
Home Security
- Storm Windows
- Storm Doors
Outdoor Features
- Balcony
- Covered Deck
- Covered Patio or Porch
Schools
- Ruth Clark Elementary School
- Campus High School
Utilities
- Forced Air Heating and Cooling System
- Heating System Uses Natural Gas
Community Details
- $250 HOA Transfer Fee
- Bones South Seneca Gardens Subdivision
Listing and Financial Details
- Auction
- Reserve Auction
- Assessor Parcel Number 214-20-0-31-05-017.27
Map
Home Values in the Area
Average Home Value in this Area
Tax History
| Year | Tax Paid | Tax Assessment Tax Assessment Total Assessment is a certain percentage of the fair market value that is determined by local assessors to be the total taxable value of land and additions on the property. | Land | Improvement |
|---|---|---|---|---|
| 2025 | $829 | $8,683 | $1,415 | $7,268 |
| 2023 | $829 | $7,452 | $851 | $6,601 |
| 2022 | $577 | $5,486 | $805 | $4,681 |
| 2021 | $580 | $5,129 | $805 | $4,324 |
| 2020 | $563 | $4,978 | $805 | $4,173 |
| 2019 | $563 | $4,978 | $920 | $4,058 |
| 2018 | $555 | $4,978 | $920 | $4,058 |
| 2017 | $534 | $0 | $0 | $0 |
| 2016 | $609 | $0 | $0 | $0 |
| 2015 | -- | $0 | $0 | $0 |
| 2014 | -- | $0 | $0 | $0 |
Property History
| Date | Event | Price | List to Sale | Price per Sq Ft | Prior Sale |
|---|---|---|---|---|---|
| 10/14/2025 10/14/25 | For Sale | -- | -- | -- | |
| 10/03/2025 10/03/25 | Sold | -- | -- | -- | View Prior Sale |
| 09/24/2025 09/24/25 | Pending | -- | -- | -- | |
| 08/29/2025 08/29/25 | For Sale | $75,000 | -20.2% | $69 / Sq Ft | |
| 07/09/2025 07/09/25 | Sold | -- | -- | -- | View Prior Sale |
| 04/28/2025 04/28/25 | Pending | -- | -- | -- | |
| 04/24/2025 04/24/25 | For Sale | $94,000 | -- | $87 / Sq Ft |
Purchase History
| Date | Type | Sale Price | Title Company |
|---|---|---|---|
| Warranty Deed | -- | Security 1St Title | |
| Warranty Deed | -- | Security 1St Title | |
| Warranty Deed | -- | None Available |
Mortgage History
| Date | Status | Loan Amount | Loan Type |
|---|---|---|---|
| Open | $85,500 | New Conventional | |
| Previous Owner | $56,900 | New Conventional |
Source: South Central Kansas MLS
MLS Number: 665463
APN: 214-20-0-31-05-017.28
- 5520 S Gold St
- 1027 W Maywood St
- 5650 S Seneca St
- 5728 S Seneca St
- 804 W 52nd St S
- 5346 S Stoneborough Ct
- 5827 S Vandale Ave
- 542 W Sunrise Dr
- 5007 S Sycamore Ave
- Lot Lot 3 Block A W J Stevens Add
- 417 E 56th St S
- 6134 S Seneca St
- Lot #11 W 50th St S
- 542 W 47th St S
- 5519 S Mead St
- 5411 S Mosley St
- 5323 S Mosley St
- 929 E 53rd St S
- 4645 S Sycamore Ave
- 4639 S Gold St
- 1104 W Maywood St
- 4665 S Broadway
- 5324 S Ellis St
- 4141 S Seneca St
- 1810 E Lockwood St
- 1912 E Campus St
- 727 W Macarthur Rd
- 2036 E Campus St
- 2204 E Lockwood St
- 112 S Jane St
- 312 Copper Tail Ln
- 313 Copper Tail Ln
- 235 S Jane St
- 120 Wire Ave
- 138 Wire Ave
- 335 S Jane St
- 411 E Spencer Dr
- 338 W 4th St
- 3526 S Downtain St
- 2320 E Macarthur Rd Unit W-30
