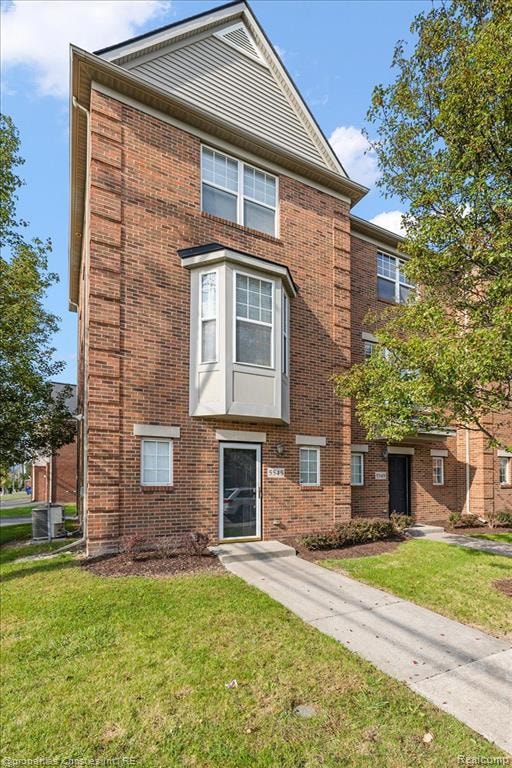
$259,900
- 2 Beds
- 1.5 Baths
- 1,254 Sq Ft
- 68 W Bethune St
- Detroit, MI
Stylish Townhouse-Style Condo in the Heart of Detroit!Located in the desirable New Center Commons neighborhood, this modern 2-bedroom, 1.5-bath condo offers the perfect blend of comfort and convenience. Enjoy an open floor plan with beautiful wood floors throughout. The entry level features a spacious bedroom, half bath, laundry area, and direct access to a 2-car attached garage. Upstairs,
Erick Monzo Keller Williams Realty-Great Lakes
