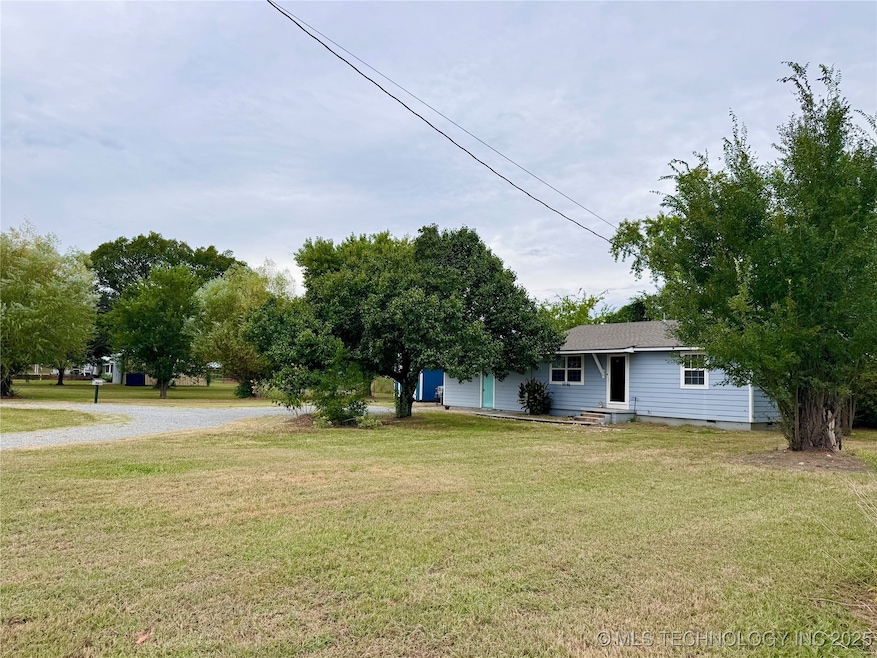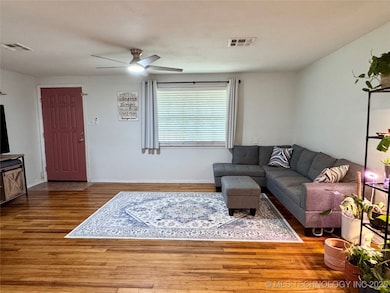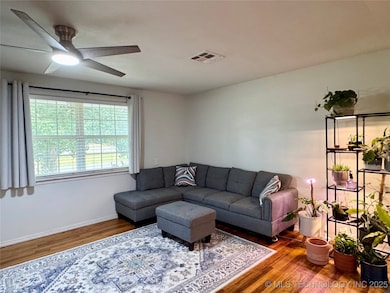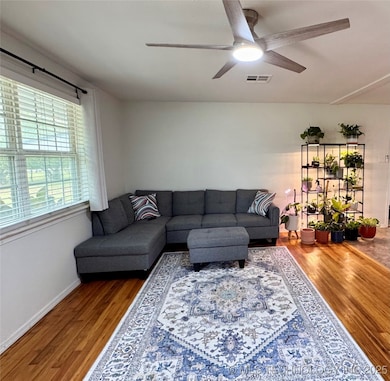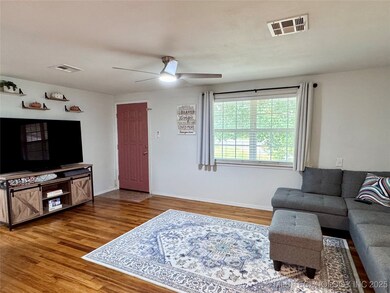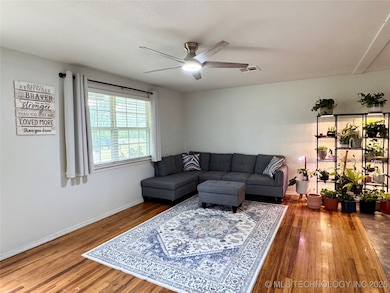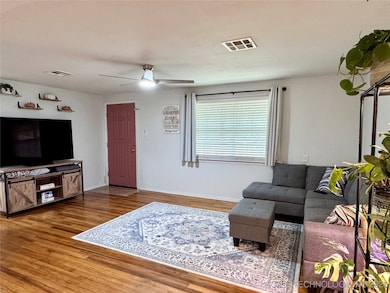5545 E 412 Locust Grove, OK 74352
Estimated payment $1,159/month
Highlights
- Mature Trees
- Mud Room
- Covered Patio or Porch
- Wood Flooring
- No HOA
- Circular Driveway
About This Home
Welcome home to this beautifully updated 3 bed, 2 bath retreat on 1 acre in Locust Grove! Framed by mature trees and a circle drive, this property combines country charm with modern upgrades you’ll love.
Step inside to a warm and inviting living room featuring original hardwood floors, an updated ceiling fan with dimmer light, and extra wall-mounted gas heat for cozy evenings. The open kitchen and dining space boasts stainless steel appliances, loads of cabinets, pantry storage, and a window over the sink with backyard views—perfect for both daily living and entertaining.
Two secondary oversized bedrooms include generous closets with lighting, and new ceiling fans with dimmer lights. The hall bath is bright and stylish with tile flooring, updated fixtures, extra storage and a tub/shower combo.
The showstopper is the converted garage, now a sprawling master suite retreat. This oversized bedroom features tile flooring, its own extra gas wall heater for extra heat, a walk-in closet, and private access to the front yard. The spa-inspired master bath impresses with dual sinks, abundant storage, and a tiled walk-in shower with dual shower heads and a bench seat. The large laundry/mudroom includes cabinet space, room for an extra fridge or freezer, and a door to the fenced backyard—ideal for pets.
Recent updates in the last 5 years include: new roof, siding, septic, bathrooms, appliances, windows and light fixtures. A storage building is included, and there’s plenty of room to add a new garage or shop.
Perfectly located just minutes from Lake Hudson, Cherokee Turnpike, MidAmerica Industrial Park, and Walmart—and centrally between Tulsa and Arkansas—this home offers the best of small-town peace with unbeatable convenience.
Home Details
Home Type
- Single Family
Est. Annual Taxes
- $1,549
Year Built
- Built in 1969
Lot Details
- 1 Acre Lot
- South Facing Home
- Dog Run
- Mature Trees
Parking
- Circular Driveway
Home Design
- Slab Foundation
- Wood Frame Construction
- Fiberglass Roof
- Masonite
- Asphalt
Interior Spaces
- 1,456 Sq Ft Home
- 1-Story Property
- Ceiling Fan
- Vinyl Clad Windows
- Insulated Windows
- Insulated Doors
- Mud Room
- Crawl Space
- Fire and Smoke Detector
Kitchen
- Oven
- Stove
- Range
- Plumbed For Ice Maker
- Dishwasher
- Laminate Countertops
Flooring
- Wood
- Tile
Bedrooms and Bathrooms
- 3 Bedrooms
- 2 Full Bathrooms
Laundry
- Laundry Room
- Dryer
- Washer
Eco-Friendly Details
- Energy-Efficient Windows
- Energy-Efficient Doors
Outdoor Features
- Covered Patio or Porch
Schools
- Locust Grove Elementary School
- Locust Grove High School
Utilities
- Zoned Heating and Cooling
- Electric Water Heater
- Aerobic Septic System
Community Details
- No Home Owners Association
- Mayes Co Unplatted Subdivision
Map
Property History
| Date | Event | Price | List to Sale | Price per Sq Ft |
|---|---|---|---|---|
| 02/09/2026 02/09/26 | Pending | -- | -- | -- |
| 09/15/2025 09/15/25 | Price Changed | $200,000 | -7.0% | $137 / Sq Ft |
| 08/27/2025 08/27/25 | For Sale | $215,000 | -- | $148 / Sq Ft |
Source: MLS Technology
MLS Number: 2537291
Ask me questions while you tour the home.
