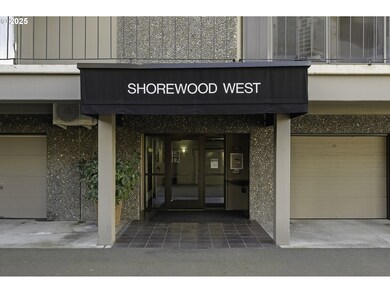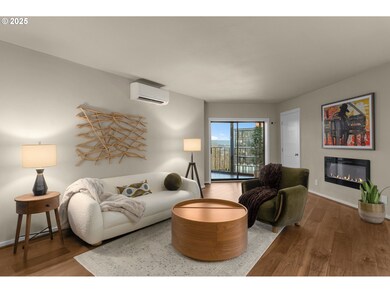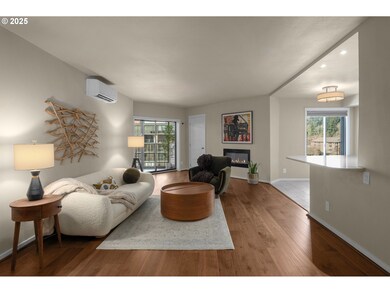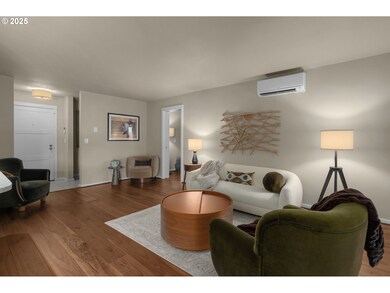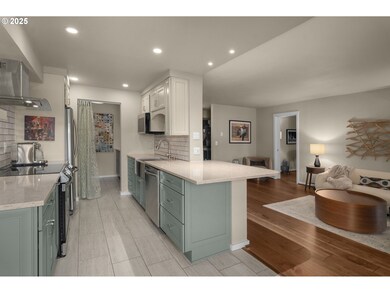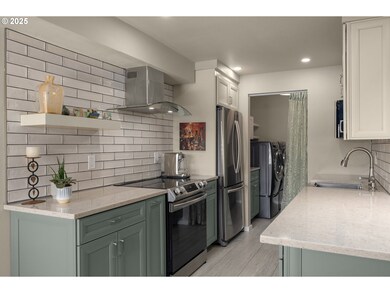This beautifully remodeled 1-bedroom, 1-bathroom condo at Shorewood West offers a rare combination of luxury, comfort, and stunning Columbia River views. Remodeled down to the studs and fully updated in 2021, this home features high-end finishes including walnut hardwood floors, custom Kraft-Maid cabinetry, quartz countertops, and stainless-steel Samsung appliances. The expansive living room boasts a charming fireplace and flows seamlessly into a glass-enclosed sunroom, which is equipped with heating and cooling for you to enjoy picturesque views of the complex’s pond, walking path, and the Columbia River in year-round comfort. The modern bathroom includes a walk-in marble tile shower, TOTO heated seat toilet with bidet. Additional features include a Mitsubishi HVAC system, solid wood doors, and custom closets for ample storage. Residents enjoy top-tier amenities, including a year-round heated pool, spa, on-site recreation room equipped with kitchen, and lounging areas. This condo also offers a private garage with potential for EV charging, and low HOA dues that cover water, garbage, and maintenance, ensuring a hassle-free lifestyle in a prime location just minutes from PDX airport, shopping, dining, and downtown Vancouver. Don’t miss this opportunity to own a turn-key home with unbeatable views and amenities.


