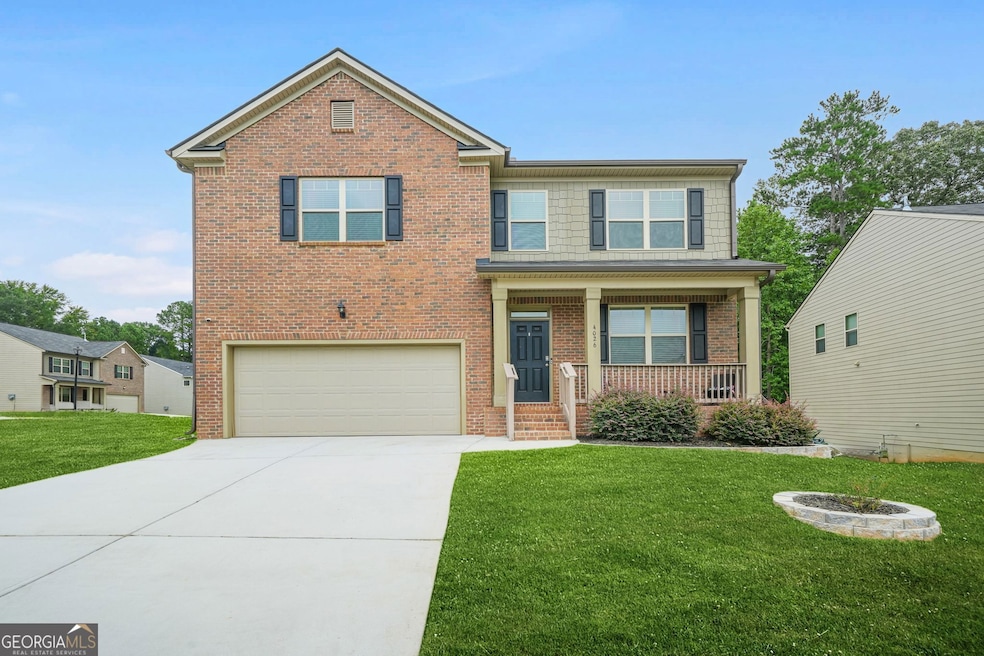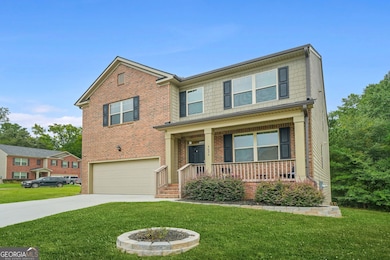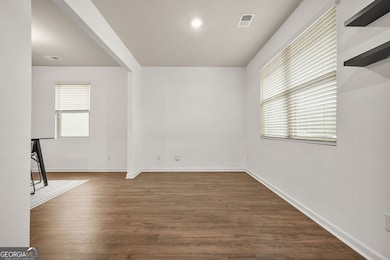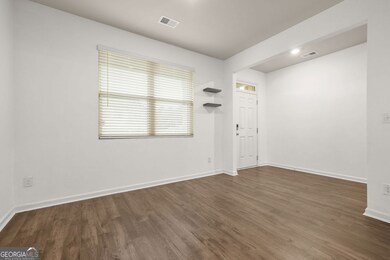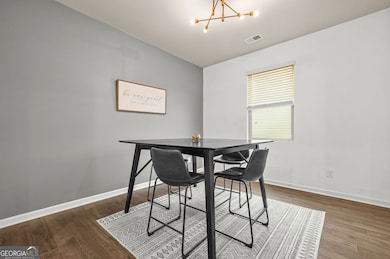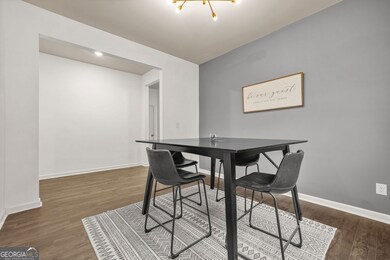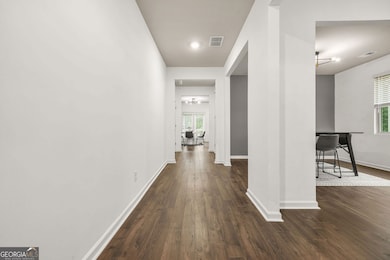5545 Flat Stone Ct Lithonia, GA 30038
Estimated payment $2,716/month
Highlights
- Traditional Architecture
- Corner Lot
- Community Pool
- 1 Fireplace
- Great Room
- Keeping Room
About This Home
Finally here, this stunning five-bedroom, five-bathroom home sitting on a FINISHED BASEMENT offers an impressive 3,836 square feet of thoughtfully designed living space that's perfect for families who appreciate both comfort and style. The generous layout provides room for everyone to spread out, while the multiple bathrooms ensure morning routines run smoothly - no more bathroom traffic jams! The spacious interior flows beautifully from room to room, creating an inviting atmosphere for both everyday living and entertaining guests. The primary bedroom serves as a peaceful retreat, while four additional bedrooms offer flexibility for family members, home offices, or guest accommodations. Located in the desirable Stonecrest community, this home puts you within easy reach of excellent amenities and conveniences. Nature lovers will appreciate the nearby Evans Mill Ruins Walking Trail, perfect for morning jogs or peaceful evening strolls. Daily shopping becomes effortless with The Stonecrest Mall and Food Depot just minutes away, making grocery runs a breeze as well as many other shops and restaurants nearby. Families with school-age children will value the proximity to schools, while the convenient public transportation options provide easy access to the greater Atlanta area. The location strikes that perfect balance between suburban tranquility and urban accessibility with easy access to I-20 and I-285. This new listing represents an exceptional opportunity to own a home that truly has it all - generous living space with a finished basement, thoughtful design, and an unbeatable location. The combination of spacious bedrooms, multiple bathrooms, and nearly 4,000 square feet of living area creates endless possibilities for comfortable living. Whether you're hosting family gatherings, working from home, or simply enjoying quiet evenings, this property provides the perfect backdrop for creating lasting memories.
Home Details
Home Type
- Single Family
Est. Annual Taxes
- $5,223
Year Built
- Built in 2021
Lot Details
- 9,148 Sq Ft Lot
- Corner Lot
Home Design
- Traditional Architecture
- Brick Exterior Construction
- Slate Roof
Interior Spaces
- 2-Story Property
- Ceiling Fan
- 1 Fireplace
- Entrance Foyer
- Great Room
- Family Room
- Keeping Room
- Pull Down Stairs to Attic
Kitchen
- Microwave
- Dishwasher
- Disposal
Flooring
- Carpet
- Laminate
- Tile
Bedrooms and Bathrooms
- Walk-In Closet
- Double Vanity
- Soaking Tub
- Bathtub Includes Tile Surround
Laundry
- Laundry Room
- Laundry on upper level
Finished Basement
- Exterior Basement Entry
- Natural lighting in basement
Parking
- Garage
- Garage Door Opener
Location
- Property is near schools
Schools
- Flat Rock Elementary School
- Salem Middle School
- Martin Luther King Jr High School
Utilities
- Central Heating and Cooling System
- Electric Water Heater
- High Speed Internet
- Cable TV Available
Community Details
Overview
- Property has a Home Owners Association
- Association fees include swimming, tennis, trash
- Flat Rock Hills Subdivision
Recreation
- Community Playground
- Community Pool
Map
Home Values in the Area
Average Home Value in this Area
Tax History
| Year | Tax Paid | Tax Assessment Tax Assessment Total Assessment is a certain percentage of the fair market value that is determined by local assessors to be the total taxable value of land and additions on the property. | Land | Improvement |
|---|---|---|---|---|
| 2025 | $4,946 | $161,960 | $20,000 | $141,960 |
| 2024 | $5,223 | $165,480 | $20,000 | $145,480 |
| 2023 | $5,223 | $150,840 | $20,000 | $130,840 |
| 2022 | $4,423 | $143,960 | $19,840 | $124,120 |
| 2021 | $893 | $20,000 | $20,000 | $0 |
Property History
| Date | Event | Price | List to Sale | Price per Sq Ft |
|---|---|---|---|---|
| 09/03/2025 09/03/25 | Price Changed | $435,000 | -5.4% | $113 / Sq Ft |
| 08/25/2025 08/25/25 | For Sale | $460,000 | -- | $120 / Sq Ft |
Purchase History
| Date | Type | Sale Price | Title Company |
|---|---|---|---|
| Limited Warranty Deed | $359,970 | -- |
Mortgage History
| Date | Status | Loan Amount | Loan Type |
|---|---|---|---|
| Open | $323,470 | New Conventional |
Source: Georgia MLS
MLS Number: 10591323
APN: 16-050-01-070
- 4026 Zudie Dr
- 4128 Eliza Dr
- 5624 Browns Mill Rd
- 5454 Flat Rock Point
- 4113 Spencer Ln
- 5436 Andrew Ln
- 5381 Flat Rock Point
- 5785 Sawgrass Cir
- 4218 Flat Rock Rd
- 5681 Southcrest Ln
- 5436 Browns Mill Rd
- 4161 Windermere Dr
- 4170 Windermere Dr
- 4230 Sandstone Shores Dr Unit 38
- 4230 Sandstone Shores Dr
- 3785 Crossvale Rd
- 5786 Spring Mill Cir
- 5236 Sandy Shores Ct
- 5898 Manchester Ln
- 4152 Yearling Way
- 3788 Salem Mill Terrace
- 5453 Flat Rock Point
- 5619 Salem Rd
- 3644 Walnut Creek Way
- 5437 Salem Springs Dr
- 5224 Walnut Ct
- 3610 Salem Hills Dr
- 3483 Fannin Dr
- 5501 Reynard Trail
- 5063 Springtree Ct
- 5008 Springtree Ct
- 4505 Idlewood Park
- 3688 Burnley Ct
- 4413 Idlewood Park
- 5478 Rocky Pine Dr
- 3304 Forette Ln
- 6099 Idlewood Pass
- 3288 Timor Cir
