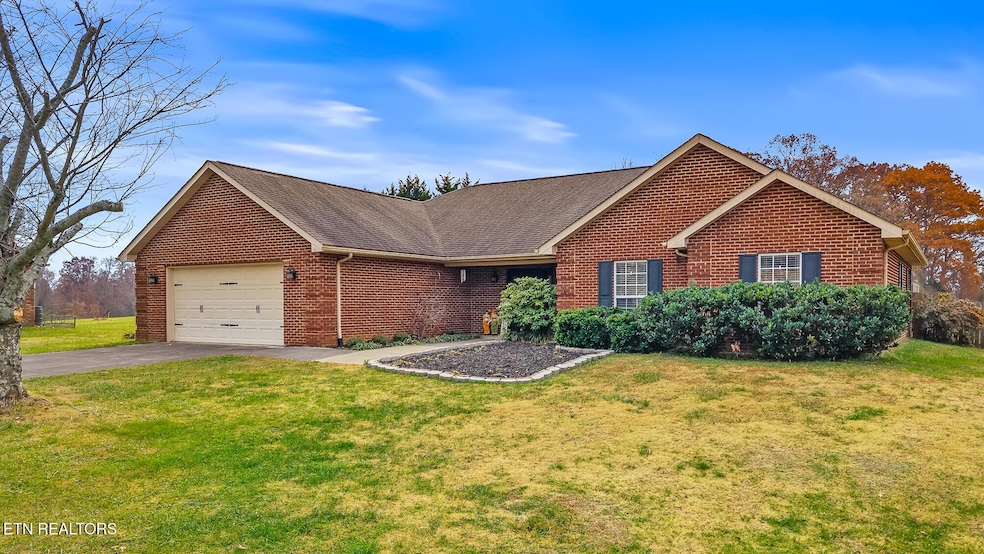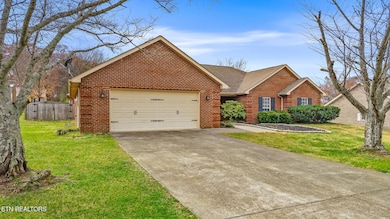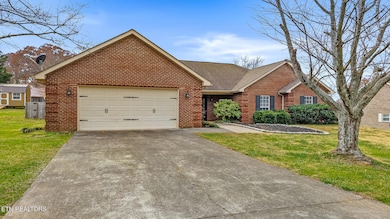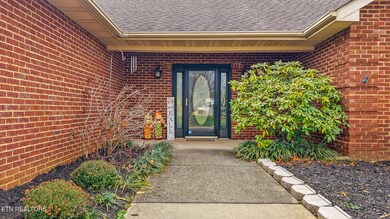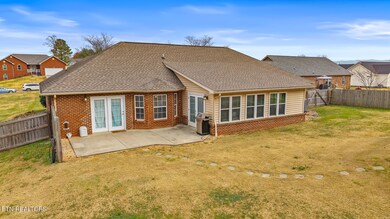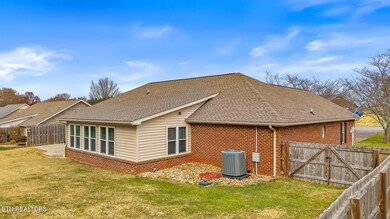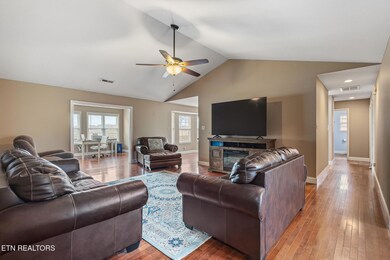5545 J Riley West Rd Greenback, TN 37742
Estimated payment $2,951/month
Highlights
- RV Garage
- Countryside Views
- Cathedral Ceiling
- 0.52 Acre Lot
- Traditional Architecture
- Wood Flooring
About This Home
Welcome to this Beautiful. single-level home in the desirable Evergreen Farms community, just minutes from Maryville and close to shopping, dining, schools, and major commuter routes. This spacious all brick home with hardwood floors throughout features 3 bedrooms and 2 bathrooms with an inviting open floor plan and abundant storage throughout. The custom kitchen offers generous workspace and flows seamlessly into the main living areas, making the home perfect for everyday living and entertaining. The oversized primary bedroom is a standout feature, enhanced by a large walk-in closet that has been thoughtfully upgraded with a sink and cabinets—creating the perfect setup for a private guest area. This space is also handicap accessible, providing comfort and convenience for multi-generational living. Outdoors, enjoy a level yard accented by ornamental cherry trees, along with a large fenced-in backyard that offers privacy and plenty of space for pets, play, gardening, or gatherings. A large detached workshop equipped with electric, AC & heat adds valuable room for tools, hobbies, and additional storage. This home blends functionality, flexibility, and comfort—all in a sought-after neighborhood close to everything Maryville has to offer.
Home Details
Home Type
- Single Family
Est. Annual Taxes
- $1,739
Year Built
- Built in 2001
Lot Details
- 0.52 Acre Lot
- Lot Dimensions are 94x224x96x224
- Fenced Yard
- Wood Fence
- Level Lot
Parking
- 4 Car Garage
- Parking Available
- Garage Door Opener
- Off-Street Parking
- RV Garage
Home Design
- Traditional Architecture
- Brick Exterior Construction
- Slab Foundation
- Brick Frame
Interior Spaces
- 2,224 Sq Ft Home
- Living Quarters
- Cathedral Ceiling
- Ceiling Fan
- Gas Log Fireplace
- Breakfast Room
- Formal Dining Room
- Workshop
- Sun or Florida Room
- Storage
- Countryside Views
Kitchen
- Range
- Microwave
- Dishwasher
Flooring
- Wood
- Tile
Bedrooms and Bathrooms
- 3 Bedrooms
- Primary Bedroom on Main
- Walk-In Closet
- 2 Full Bathrooms
- Walk-in Shower
Laundry
- Laundry Room
- Washer and Dryer Hookup
Accessible Home Design
- Handicap Accessible
Outdoor Features
- Covered Patio or Porch
- Separate Outdoor Workshop
Schools
- Union Grove Elementary And Middle School
- William Blount High School
Utilities
- Central Heating and Cooling System
- Heating System Uses Propane
- Propane
- Septic Tank
- Internet Available
Community Details
- No Home Owners Association
- Evergreen Farms Subdivision
Listing and Financial Details
- Assessor Parcel Number 088F A 019.00
Map
Home Values in the Area
Average Home Value in this Area
Tax History
| Year | Tax Paid | Tax Assessment Tax Assessment Total Assessment is a certain percentage of the fair market value that is determined by local assessors to be the total taxable value of land and additions on the property. | Land | Improvement |
|---|---|---|---|---|
| 2025 | $1,739 | $109,050 | $0 | $0 |
| 2024 | $1,739 | $109,400 | $17,500 | $91,900 |
| 2023 | $1,739 | $109,400 | $17,500 | $91,900 |
| 2022 | $1,573 | $63,700 | $10,000 | $53,700 |
| 2021 | $1,573 | $63,700 | $10,000 | $53,700 |
| 2020 | $1,573 | $63,700 | $10,000 | $53,700 |
| 2019 | $1,573 | $63,700 | $10,000 | $53,700 |
| 2018 | $1,362 | $55,150 | $7,500 | $47,650 |
| 2017 | $1,194 | $55,150 | $7,500 | $47,650 |
| 2016 | $1,194 | $48,350 | $7,500 | $40,850 |
| 2015 | $1,040 | $48,350 | $7,500 | $40,850 |
| 2014 | $1,148 | $48,350 | $7,500 | $40,850 |
| 2013 | $1,148 | $53,400 | $0 | $0 |
Property History
| Date | Event | Price | List to Sale | Price per Sq Ft | Prior Sale |
|---|---|---|---|---|---|
| 11/21/2025 11/21/25 | For Sale | $535,000 | +13.8% | $241 / Sq Ft | |
| 06/13/2025 06/13/25 | Sold | $470,000 | -3.1% | $211 / Sq Ft | View Prior Sale |
| 05/09/2025 05/09/25 | Pending | -- | -- | -- | |
| 04/30/2025 04/30/25 | For Sale | $485,000 | -- | $218 / Sq Ft |
Purchase History
| Date | Type | Sale Price | Title Company |
|---|---|---|---|
| Quit Claim Deed | -- | None Listed On Document | |
| Quit Claim Deed | -- | None Listed On Document | |
| Deed | $172,187 | -- | |
| Deed | $160,650 | -- | |
| Deed | $139,000 | -- | |
| Warranty Deed | $25,000 | -- |
Mortgage History
| Date | Status | Loan Amount | Loan Type |
|---|---|---|---|
| Previous Owner | $169,898 | FHA | |
| Previous Owner | $105,000 | No Value Available |
Source: East Tennessee REALTORS® MLS
MLS Number: 1322682
APN: 088F-A-019.00
- 5545 J Riley West Dr
- 5555 J Riley West Dr
- LOT67 Herbert Dr
- LOT82 1024 Sophie Dr
- 910 Sophie Dr
- LOT83 1028 Sophie Dr
- LOT81 1020 Sophie Dr
- LOT84 1032 Sophie Dr
- LOT87 1110 Sophie Dr
- LOT90 1122 Sophie Dr
- LOT89 1118 Sophie Dr
- Lot21 1016 Sophie Dr
- Lot19 1008 Sophie Dr
- Lot11 902 Sophie Dr
- 915 Sophie Dr
- 1131 Houston Springs Rd
- 1059 Houston Springs Rd
- Lot10 850 Sophie Dr
- Lot9 846 Sophie Dr
- LOT53 5804 Caswell Dr
- 2805 Big Bend Dr
- 100 Enterprise Way
- 112 Rouen Ct
- 105 Cheeskogili Way
- 2425 Hallerins Ct
- 1033 Ruscello Dr
- 1019 Beech Tree Cove
- 1000 Infinity Dr
- 312 Paoli Trace
- 110 Chota View Ln
- 2306 Sir Edward Ln
- 1000 Bridgeway Dr
- 2134 Cochran Rd
- 545 Rarity Bay Pkwy Unit 104
- 116 Heron Ct
- 318 Chatuga Ln
- 205 Yona Way
- 1007 Huntington Place Dr
- 1324 Hunters Way Ct
- 1822 Hunters Hill Blvd
