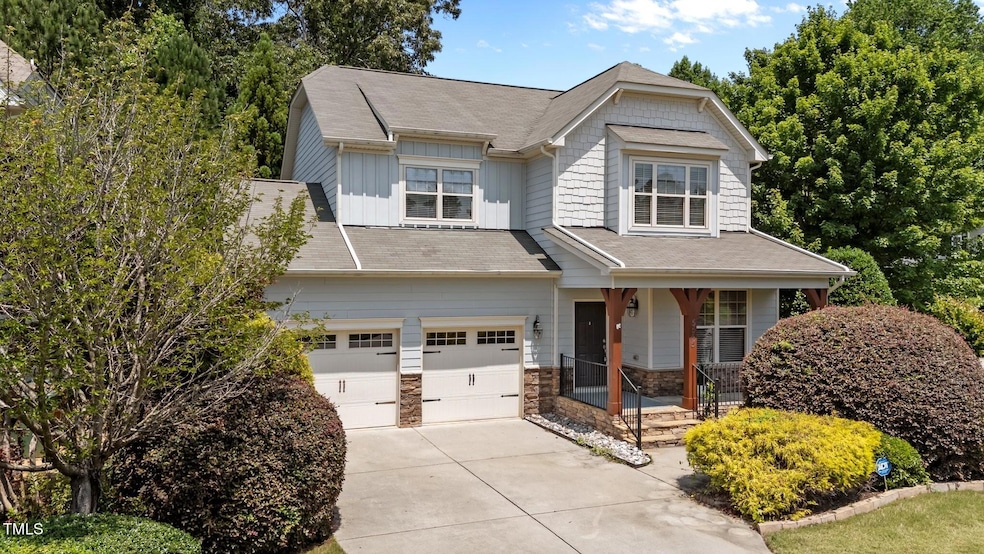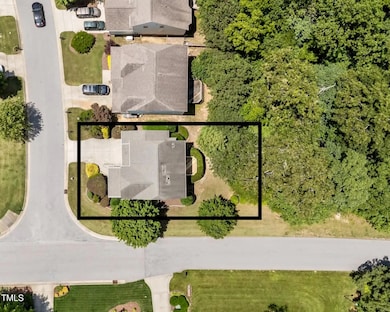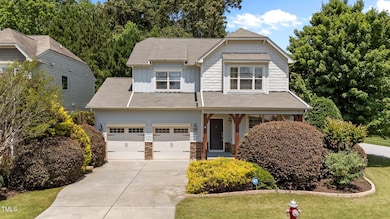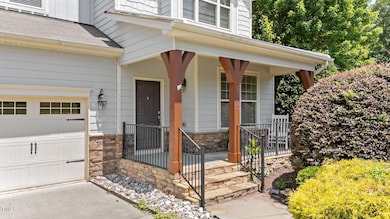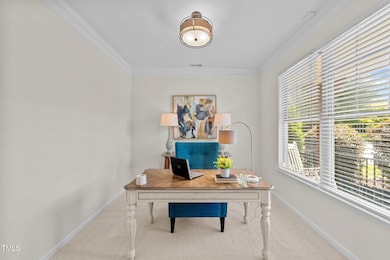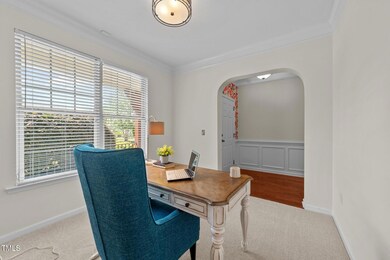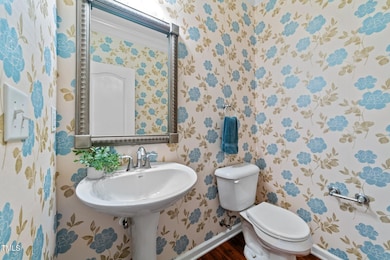
5545 Moneta Ln Apex, NC 27539
Middle Creek NeighborhoodEstimated payment $3,308/month
Highlights
- Open Floorplan
- Clubhouse
- Traditional Architecture
- West Lake Elementary School Rated A
- Partially Wooded Lot
- Wood Flooring
About This Home
Welcome to this beautifully updated home in the sought-after Park at West Lake subdivision in Cary/Apex, ideally situated on a corner lot with an open green space right out front. Enjoy a large front porch, freshly repaired back deck, and a private backyard that extends into peaceful woods—where a fence could be added for even more privacy. Inside, you'll find NEW carpet, fresh interior paint, and an open-concept layout with a dedicated home office, spacious dining area, and a kitchen featuring wood cabinetry, a center island, stainless steel appliances including a new microwave, and a tiled backsplash. The living room offers a cozy gas fireplace, while upstairs includes a versatile loft, a spacious primary suite, a laundry room with a new washer, and two guest bedrooms with a shared full bath. Major updates include a 2024 HVAC system, new gutters, and a new outdoor tankless water heater system replacing the attic tank. The two-car garage includes an exterior access door and a storage room. Lawn care is included in the HOA, and the community offers two pools and is walkable to top-rated schools, with nearby access to Middle Creek Park's sports fields, community center, and public library.
Home Details
Home Type
- Single Family
Est. Annual Taxes
- $4,120
Year Built
- Built in 2010 | Remodeled
Lot Details
- 7,841 Sq Ft Lot
- Corner Lot
- Partially Wooded Lot
- Landscaped with Trees
- Front Yard
HOA Fees
Parking
- 2 Car Attached Garage
- Garage Door Opener
- 2 Open Parking Spaces
Home Design
- Traditional Architecture
- Brick Veneer
- Block Foundation
- Shingle Roof
- Stone
Interior Spaces
- 2,176 Sq Ft Home
- 2-Story Property
- Open Floorplan
- Smooth Ceilings
- Ceiling Fan
- Gas Log Fireplace
- Entrance Foyer
- Family Room with Fireplace
- Living Room
- Dining Room
- Home Office
- Loft
- Basement
- Crawl Space
- Pull Down Stairs to Attic
Kitchen
- Eat-In Kitchen
- Gas Oven
- Gas Cooktop
- Microwave
- Dishwasher
- Stainless Steel Appliances
- Kitchen Island
- Granite Countertops
Flooring
- Wood
- Carpet
Bedrooms and Bathrooms
- 3 Bedrooms
- Walk-In Closet
- Separate Shower in Primary Bathroom
- Bathtub with Shower
Laundry
- Laundry on upper level
- Washer and Dryer
Schools
- West Lake Elementary And Middle School
- Middle Creek High School
Utilities
- Forced Air Heating and Cooling System
- Tankless Water Heater
- High Speed Internet
Listing and Financial Details
- Assessor Parcel Number 0669941681
Community Details
Overview
- Association fees include ground maintenance
- First Service Residental Association, Phone Number (919) 676-5310
- The Park At West Lake Subdivision
Amenities
- Clubhouse
Recreation
- Community Playground
- Community Pool
- Dog Park
Map
Home Values in the Area
Average Home Value in this Area
Tax History
| Year | Tax Paid | Tax Assessment Tax Assessment Total Assessment is a certain percentage of the fair market value that is determined by local assessors to be the total taxable value of land and additions on the property. | Land | Improvement |
|---|---|---|---|---|
| 2024 | $4,120 | $489,016 | $120,000 | $369,016 |
| 2023 | $3,249 | $322,218 | $65,000 | $257,218 |
| 2022 | $3,128 | $322,218 | $65,000 | $257,218 |
| 2021 | $1,265 | $322,218 | $65,000 | $257,218 |
| 2020 | $3,081 | $322,218 | $65,000 | $257,218 |
| 2019 | $2,821 | $261,594 | $56,000 | $205,594 |
| 2018 | $2,647 | $261,594 | $56,000 | $205,594 |
| 2017 | $2,544 | $261,594 | $56,000 | $205,594 |
| 2016 | $2,506 | $261,594 | $56,000 | $205,594 |
| 2015 | -- | $246,332 | $44,000 | $202,332 |
| 2014 | $2,306 | $246,332 | $44,000 | $202,332 |
Property History
| Date | Event | Price | Change | Sq Ft Price |
|---|---|---|---|---|
| 07/16/2025 07/16/25 | Pending | -- | -- | -- |
| 07/14/2025 07/14/25 | Price Changed | $515,000 | -1.9% | $237 / Sq Ft |
| 07/01/2025 07/01/25 | Price Changed | $525,000 | -1.9% | $241 / Sq Ft |
| 06/05/2025 06/05/25 | For Sale | $535,000 | -- | $246 / Sq Ft |
Purchase History
| Date | Type | Sale Price | Title Company |
|---|---|---|---|
| Warranty Deed | $288,000 | Attorney | |
| Special Warranty Deed | $214,000 | None Available |
Mortgage History
| Date | Status | Loan Amount | Loan Type |
|---|---|---|---|
| Open | $200,000 | Credit Line Revolving | |
| Closed | $100,000 | Credit Line Revolving | |
| Closed | $135,700 | New Conventional |
Similar Homes in the area
Source: Doorify MLS
MLS Number: 10101077
APN: 0669.04-94-1681-000
- 7328 Bedford Ridge Dr
- 7269 Bedford Ridge Dr
- 5233 Greymoss Ln
- 221 Grantwood Dr
- 7304 Bouldercrest Ct
- 228 Grantwood Dr
- 300 Redhill Rd
- 7336 Capulin Crest Dr
- 333 Calvander Ln
- 228 Nahunta Dr
- 124 Fairport Ln
- 137 Fairport Ln
- 204 Edgepine Dr
- 4333 Summer Brook Dr
- 436 Edgepine Dr
- 5030 Homeplace Dr
- 5045 Homeplace Dr
- 101 Tatum Ct
- 205 Olive Field Dr
- 3748 Knollcreek Dr
