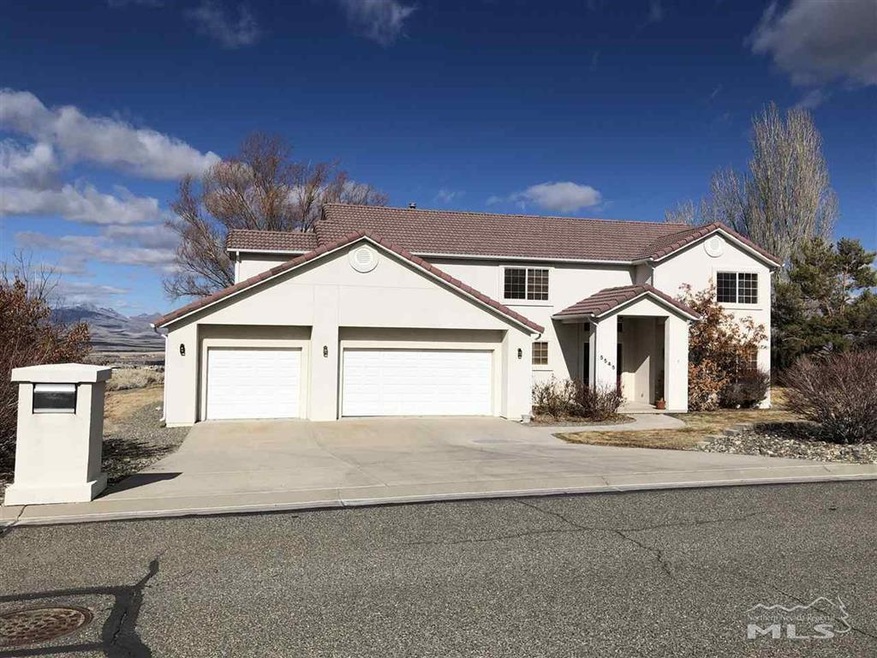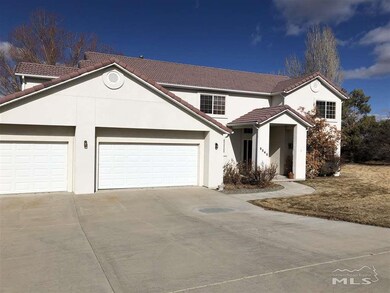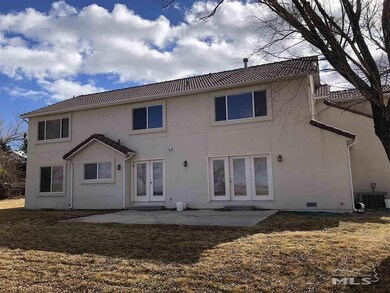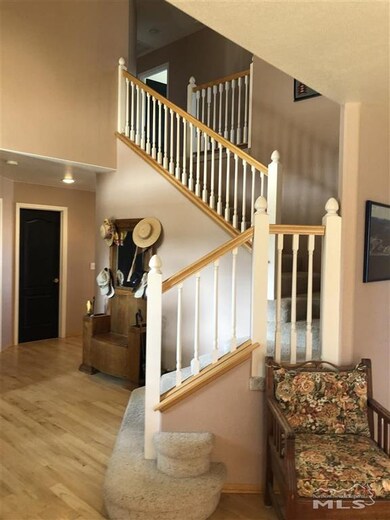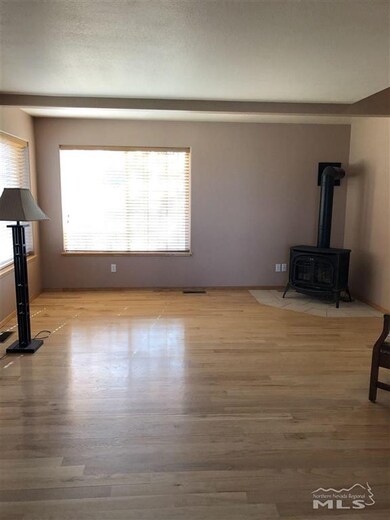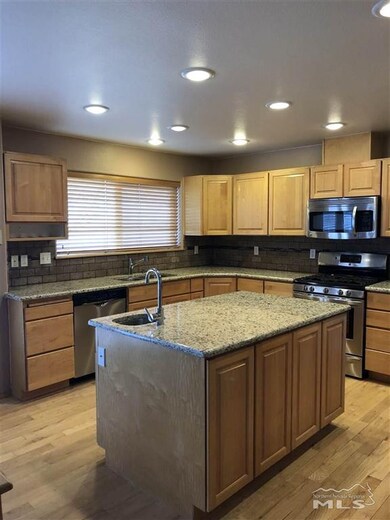
5545 Patrician Way Winnemucca, NV 89445
Highlights
- Mountain View
- Separate Formal Living Room
- No HOA
- Wood Flooring
- Great Room
- 3 Car Attached Garage
About This Home
As of April 2021The un-obstructed view from the back of this custom home is spectacular of the valley and the mountain ranges. The home is situated on a 1.62 acre parcel in the city. Stucco exterior with a tile roof and a three car finished garage. There are five bedrooms and 3.5 bathrooms. Master bedroom suite is large and has two walk in closets and a large bathroom with separate shower and garden tub. One of the other bedrooms has a bathroom as well for your guests. Hardwood flooring on main floor of the home., The foyer is welcoming with high a ceiling and pretty staircase. Kitchen is open to the family room, and has a large island, tons of cabinets and counter space. There is a bar/vegetable sink on the island. Large dining room and living room also on the main floor. Laundry room off the garage has a utility sink and cabinets.
Last Buyer's Agent
Kelly Draper
Allie Bear Real Estate License #S.171663
Home Details
Home Type
- Single Family
Est. Annual Taxes
- $3,444
Year Built
- Built in 1998
Lot Details
- 1.62 Acre Lot
- Partially Fenced Property
- Landscaped
- Level Lot
- Open Lot
- Front and Back Yard Sprinklers
- Property is zoned RE
Parking
- 3 Car Attached Garage
- Garage Door Opener
Property Views
- Mountain
- Valley
Home Design
- Pitched Roof
- Tile Roof
- Stick Built Home
- Stucco
Interior Spaces
- 2,856 Sq Ft Home
- 2-Story Property
- Ceiling Fan
- Gas Fireplace
- Double Pane Windows
- Vinyl Clad Windows
- Blinds
- Family Room with Fireplace
- Great Room
- Separate Formal Living Room
- Crawl Space
Kitchen
- Gas Oven
- Gas Range
- Microwave
- Dishwasher
- Kitchen Island
- Disposal
Flooring
- Wood
- Carpet
- Laminate
- Ceramic Tile
Bedrooms and Bathrooms
- 5 Bedrooms
- Walk-In Closet
- Dual Sinks
- Primary Bathroom includes a Walk-In Shower
- Garden Bath
Laundry
- Laundry Room
- Dryer
- Washer
- Sink Near Laundry
- Laundry Cabinets
Outdoor Features
- Patio
Schools
- Sonoma Heights Elementary School
- French Ford Middle School
- Albert Lowry High School
Utilities
- Refrigerated Cooling System
- Forced Air Heating and Cooling System
- Heating System Uses Natural Gas
- Gas Water Heater
- Water Softener is Owned
Community Details
- No Home Owners Association
- The community has rules related to covenants, conditions, and restrictions
Listing and Financial Details
- Home warranty included in the sale of the property
- Assessor Parcel Number 16058122
Ownership History
Purchase Details
Home Financials for this Owner
Home Financials are based on the most recent Mortgage that was taken out on this home.Purchase Details
Similar Homes in Winnemucca, NV
Home Values in the Area
Average Home Value in this Area
Purchase History
| Date | Type | Sale Price | Title Company |
|---|---|---|---|
| Bargain Sale Deed | $494,000 | Stewart Title Company | |
| Interfamily Deed Transfer | -- | None Available |
Mortgage History
| Date | Status | Loan Amount | Loan Type |
|---|---|---|---|
| Open | $494,000 | VA |
Property History
| Date | Event | Price | Change | Sq Ft Price |
|---|---|---|---|---|
| 06/22/2025 06/22/25 | For Sale | $679,000 | +37.4% | $238 / Sq Ft |
| 04/14/2021 04/14/21 | Sold | $494,000 | 0.0% | $173 / Sq Ft |
| 02/15/2021 02/15/21 | Pending | -- | -- | -- |
| 02/10/2021 02/10/21 | For Sale | $494,000 | -- | $173 / Sq Ft |
Tax History Compared to Growth
Tax History
| Year | Tax Paid | Tax Assessment Tax Assessment Total Assessment is a certain percentage of the fair market value that is determined by local assessors to be the total taxable value of land and additions on the property. | Land | Improvement |
|---|---|---|---|---|
| 2024 | $3,615 | $125,257 | $22,050 | $103,206 |
| 2023 | $3,615 | $118,660 | $21,350 | $97,310 |
| 2022 | $3,413 | $104,218 | $21,350 | $82,868 |
| 2021 | $3,405 | $103,950 | $21,350 | $82,600 |
| 2020 | $3,444 | $105,171 | $20,650 | $84,521 |
| 2019 | $3,348 | $102,168 | $20,650 | $81,518 |
| 2018 | $3,318 | $101,221 | $19,600 | $81,621 |
| 2017 | $3,323 | $101,364 | $19,600 | $81,764 |
| 2016 | $3,386 | $103,303 | $19,600 | $83,703 |
| 2015 | $3,198 | $102,598 | $19,600 | $82,998 |
| 2014 | $3,198 | $100,896 | $19,600 | $81,296 |
Agents Affiliated with this Home
-
Justin Rost
J
Seller's Agent in 2025
Justin Rost
NextHome Gold Rush Realty
(775) 304-6830
100 Total Sales
-
Tauna Burhans

Seller's Agent in 2021
Tauna Burhans
Vision West Realty
(775) 530-6944
58 Total Sales
-

Buyer's Agent in 2021
Kelly Draper
Allie Bear Real Estate
(775) 455-6748
Map
Source: Northern Nevada Regional MLS
MLS Number: 210001591
APN: 16-0581-22
- 5875 Brooke Dr
- 5895 Brooke Dr
- 2 Routson Park Ln
- 5262 Foothill Dr
- 5264 Foothill Dr
- 4137 Foothill Dr
- 5287 Offenhauser Dr
- 4030 Foothill Dr
- 5320 Marla Dr Unit 19
- 5310 Marla Dr Unit 18
- 5300 Marla Dr Unit 17
- 5026 Snowy Mountain Dr
- 5280 Marla Dr Unit 15
- 5090 Offenhauser Dr
- 5305 Marla Dr Unit 5
- 5295 Marla Dr Unit 4
- 5285 Marla Dr Unit 3
- Lot 16059211 Offenhauser Dr
- Lot 16059213 Offenhauser Dr
- Lot 16059220 Offenhauser Dr
