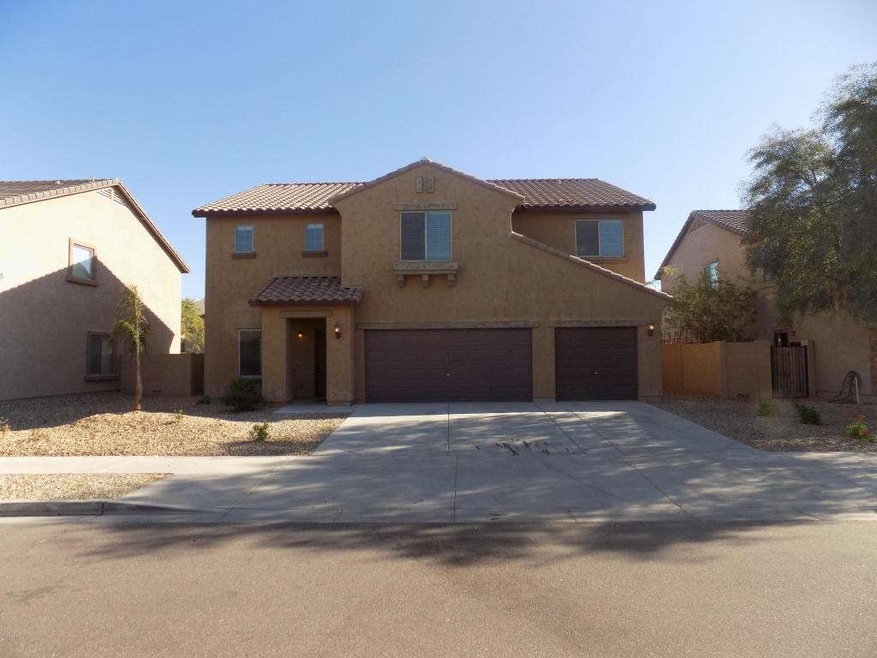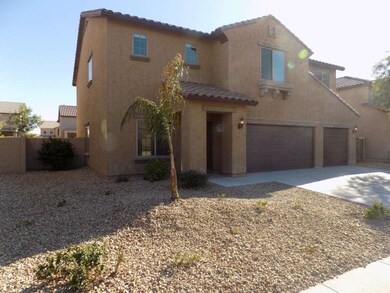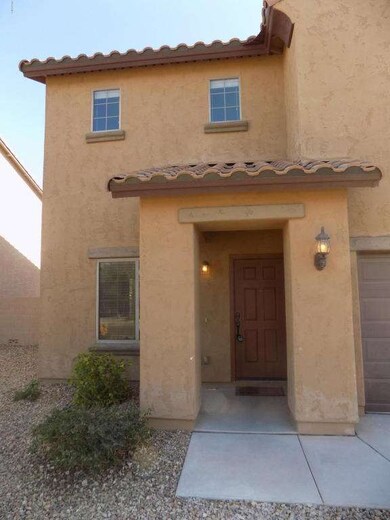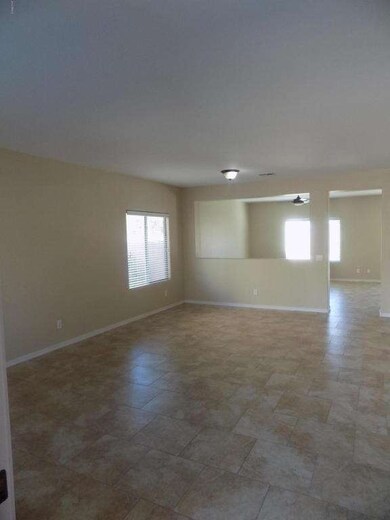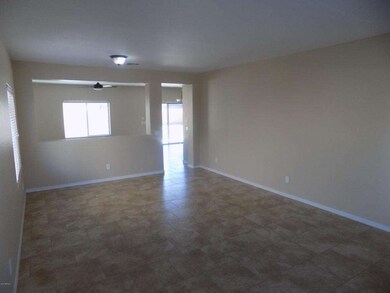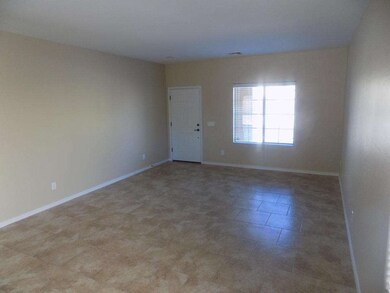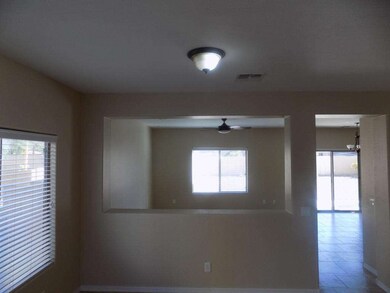
5545 W Coles Rd Laveen, AZ 85339
Laveen NeighborhoodEstimated Value: $510,000 - $549,000
Highlights
- Granite Countertops
- Eat-In Kitchen
- Tile Flooring
- Phoenix Coding Academy Rated A
- Dual Vanity Sinks in Primary Bathroom
- Kitchen Island
About This Home
As of April 2016Wow! Another amazing remodel by Right Now Capital LLC. These guys really know how to do it. Living here is like going on a daily vacation as your new home has been appointed like a resort. High end finishes galore! New stainless steel appliances. Huge 36” Farm sinks in both the kitchen and laundry room. High end granite in the kitchen, laundry room and every bathroom. Gorgeous backsplash crafted in the kitchen. Every bathroom has a custom designed/tiled shower and bath tub with oversized niches and mosaic glass work. Modern vessel sinks and faucets in each. New carpet and interior paint, the list goes on and on. A true entertainer’s playground and show piece. Bring your family and invite your friends as this home has it all and will not disappoint! These types of properties do not come around very often. Bring your fussiest buyer as they will be amazed/impressed
Last Agent to Sell the Property
David Perolis
My Home Group Real Estate License #SA656316000 Listed on: 03/17/2016
Home Details
Home Type
- Single Family
Est. Annual Taxes
- $2,287
Year Built
- Built in 2007
Lot Details
- 7,800 Sq Ft Lot
- Desert faces the front and back of the property
- Block Wall Fence
HOA Fees
- $67 Monthly HOA Fees
Parking
- 3 Car Garage
Home Design
- Wood Frame Construction
- Tile Roof
- Stucco
Interior Spaces
- 3,120 Sq Ft Home
- 2-Story Property
- Ceiling height of 9 feet or more
Kitchen
- Eat-In Kitchen
- Built-In Microwave
- Kitchen Island
- Granite Countertops
Flooring
- Carpet
- Tile
Bedrooms and Bathrooms
- 4 Bedrooms
- Remodeled Bathroom
- Primary Bathroom is a Full Bathroom
- 3 Bathrooms
- Dual Vanity Sinks in Primary Bathroom
- Bathtub With Separate Shower Stall
Schools
- Laveen Elementary School
- Betty Fairfax High School
Utilities
- Refrigerated Cooling System
- Heating Available
- High Speed Internet
- Cable TV Available
Community Details
- Association fees include ground maintenance
- Paseo Pointe HOA, Phone Number (602) 906-4940
- Built by Pulte
- Paseo Pointe Replat Subdivision
Listing and Financial Details
- Tax Lot 27
- Assessor Parcel Number 300-15-380
Ownership History
Purchase Details
Home Financials for this Owner
Home Financials are based on the most recent Mortgage that was taken out on this home.Purchase Details
Home Financials for this Owner
Home Financials are based on the most recent Mortgage that was taken out on this home.Purchase Details
Home Financials for this Owner
Home Financials are based on the most recent Mortgage that was taken out on this home.Similar Homes in the area
Home Values in the Area
Average Home Value in this Area
Purchase History
| Date | Buyer | Sale Price | Title Company |
|---|---|---|---|
| Cheatham Shalonda | $262,500 | North American Title Company | |
| Right Now Capital Llc | $190,500 | None Available | |
| Lassley Brian E | $287,002 | Sun Title Agency Co |
Mortgage History
| Date | Status | Borrower | Loan Amount |
|---|---|---|---|
| Open | Cheatham Shalonda | $257,744 | |
| Previous Owner | Right Now Capital Llc | $200,000 | |
| Previous Owner | Right Now Capital Llc | $35,000 | |
| Previous Owner | Right Now Capital Llc | $161,900 | |
| Previous Owner | Lassley Brian E | $249,700 | |
| Previous Owner | Lassley Brian E | $272,651 |
Property History
| Date | Event | Price | Change | Sq Ft Price |
|---|---|---|---|---|
| 04/25/2016 04/25/16 | Sold | $262,500 | +1.0% | $84 / Sq Ft |
| 03/22/2016 03/22/16 | Pending | -- | -- | -- |
| 03/04/2016 03/04/16 | For Sale | $259,900 | -- | $83 / Sq Ft |
Tax History Compared to Growth
Tax History
| Year | Tax Paid | Tax Assessment Tax Assessment Total Assessment is a certain percentage of the fair market value that is determined by local assessors to be the total taxable value of land and additions on the property. | Land | Improvement |
|---|---|---|---|---|
| 2025 | $3,178 | $22,859 | -- | -- |
| 2024 | $3,118 | $21,770 | -- | -- |
| 2023 | $3,118 | $35,710 | $7,140 | $28,570 |
| 2022 | $3,024 | $26,960 | $5,390 | $21,570 |
| 2021 | $3,048 | $25,780 | $5,150 | $20,630 |
| 2020 | $2,967 | $24,110 | $4,820 | $19,290 |
| 2019 | $2,975 | $22,200 | $4,440 | $17,760 |
| 2018 | $2,830 | $21,330 | $4,260 | $17,070 |
| 2017 | $2,676 | $18,910 | $3,780 | $15,130 |
| 2016 | $2,539 | $21,070 | $4,210 | $16,860 |
| 2015 | $2,287 | $20,880 | $4,170 | $16,710 |
Agents Affiliated with this Home
-
D
Seller's Agent in 2016
David Perolis
My Home Group
-
Thomas LaMendola

Buyer's Agent in 2016
Thomas LaMendola
eXp Realty
(602) 885-4010
1 in this area
62 Total Sales
Map
Source: Arizona Regional Multiple Listing Service (ARMLS)
MLS Number: 5414233
APN: 300-15-380
- 8616 S 57th Dr
- 5408 W Allen St
- 5531 W Gwen St
- 8014 S 56th Ave
- 5734 W Gwen St
- 5743 W Gwen St
- 9009 S 57th Dr
- 5744 W Siesta Way
- 5425 W Harwell Rd
- 7625 S 56th Ave
- 5616 W Paseo Way
- 5220 W Desert Ln
- 8009 S 53rd Ave
- 5510 W Paseo Way
- 5216 W Siesta Way
- 5521 W Paseo Way
- 5610 W Hopi Trail
- 5520 W Hopi Trail
- 7925 S 52nd Dr
- 5531 W Hopi Trail
- 5545 W Coles Rd
- 5607 W Coles Rd
- 5541 W Coles Rd
- 5542 W Winston Dr
- 5611 W Coles Rd
- 5537 W Coles Rd
- 5604 W Winston Dr
- 5538 W Winston Dr
- 5544 W Coles Rd
- 5534 W Winston Dr
- 5608 W Winston Dr
- 5606 W Coles Rd
- 5540 W Coles Rd
- 5615 W Coles Rd
- 5533 W Coles Rd
- 5610 W Coles Rd
- 5536 W Coles Rd
- 5612 W Winston Dr
- 5530 W Winston Dr
- 5614 W Coles Rd
