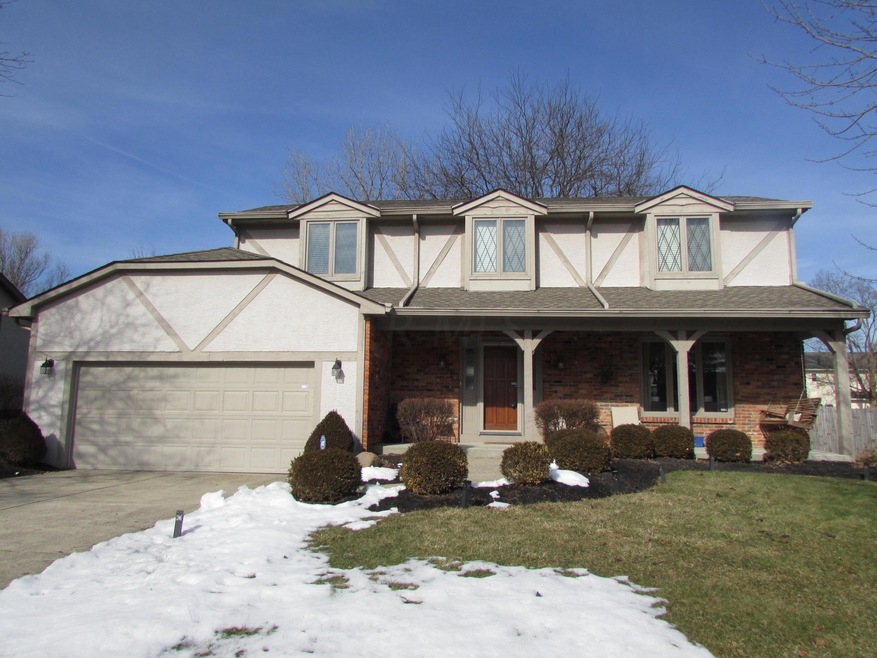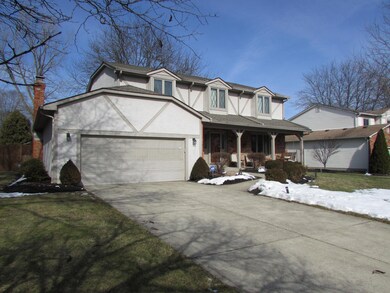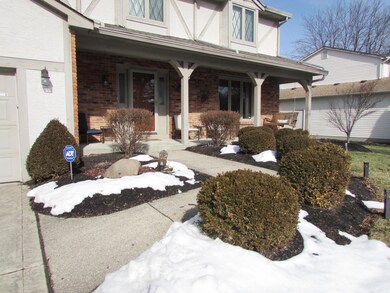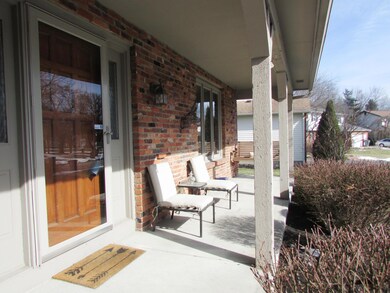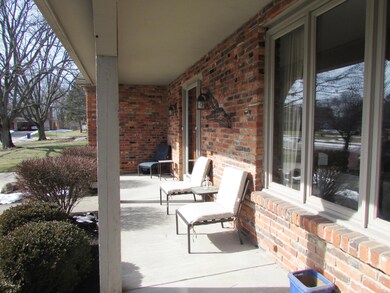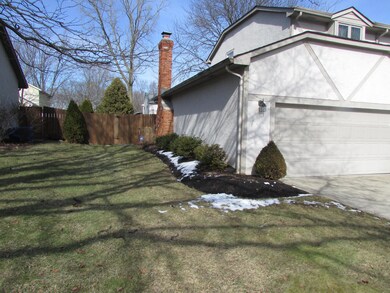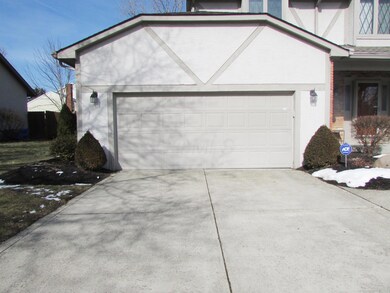
5546 Glasgow Place Columbus, OH 43235
Highlights
- Sun or Florida Room
- Cul-De-Sac
- Patio
- Fenced Yard
- 2 Car Attached Garage
- Park
About This Home
As of March 2018SHARP HOME ON A CUL-DE-SAC STREET HAS IT ALL! BUYERS WILL LOVE THE 3 SEASON ROOM, COVERED FRONT PORCH, REC ROOM, FULL BASEMENT WITH POURED WALLS, CHERRY CABINETS, INSULATED STEEL GARAGE DOOR, LARGE & PRIVATE FENCED YARD, PAVER PATIO, DOUBLE-WIDE CONCRETE DRIVEWAY, CROWN MOLDING, PANTRY, 95% EFFICIENT HVAC, NEWER DIMENSIONAL SHINGLE ROOF, DLX WHITE TRIM, OVER-SIZE TILE SHOWER, NEW VANITIES WITH GRANITE, BRICK FIREPLACE, HW & TILE FLOORS, CASEMENT & VINYL WINDOWS, CEILING FANS, OPEN KITCHEN, FIRE PIT AND MORE! THIS LIGHT & BRIGHT HOME IS MOVE-IN READY. APHW HOME WARRANTY FOR $435 IS BEING PROVIDED. *EZ2C & WON'T LAST LONG AT THIS PRICE IN NW COLUMBUS*
Last Agent to Sell the Property
RE/MAX Achievers License #2001015138 Listed on: 02/17/2018

Home Details
Home Type
- Single Family
Est. Annual Taxes
- $4,970
Year Built
- Built in 1975
Lot Details
- 10,019 Sq Ft Lot
- Cul-De-Sac
- Fenced Yard
- Fenced
Parking
- 2 Car Attached Garage
Home Design
- Brick Exterior Construction
- Stucco Exterior
Interior Spaces
- 2,451 Sq Ft Home
- 2-Story Property
- Wood Burning Fireplace
- Insulated Windows
- Family Room
- Sun or Florida Room
- Basement
- Recreation or Family Area in Basement
- Home Security System
- Laundry on lower level
Kitchen
- Electric Range
- Microwave
- Dishwasher
Flooring
- Carpet
- Laminate
- Ceramic Tile
Bedrooms and Bathrooms
- 4 Bedrooms
Outdoor Features
- Patio
Utilities
- Forced Air Heating and Cooling System
- Heating System Uses Gas
Community Details
- Park
Listing and Financial Details
- Home warranty included in the sale of the property
- Assessor Parcel Number 010-157387
Ownership History
Purchase Details
Home Financials for this Owner
Home Financials are based on the most recent Mortgage that was taken out on this home.Purchase Details
Home Financials for this Owner
Home Financials are based on the most recent Mortgage that was taken out on this home.Purchase Details
Home Financials for this Owner
Home Financials are based on the most recent Mortgage that was taken out on this home.Purchase Details
Similar Homes in the area
Home Values in the Area
Average Home Value in this Area
Purchase History
| Date | Type | Sale Price | Title Company |
|---|---|---|---|
| Deed | $281,500 | Northwest Select Title Agenc | |
| Warranty Deed | $235,200 | Talon Title -A | |
| Survivorship Deed | $225,000 | Chicago Tit | |
| Deed | $113,500 | -- |
Mortgage History
| Date | Status | Loan Amount | Loan Type |
|---|---|---|---|
| Open | $123,489 | Future Advance Clause Open End Mortgage | |
| Closed | $105,116 | Credit Line Revolving | |
| Closed | $200,000 | New Conventional | |
| Closed | $211,124 | New Conventional | |
| Previous Owner | $188,120 | New Conventional | |
| Previous Owner | $172,500 | Unknown | |
| Previous Owner | $178,400 | Purchase Money Mortgage |
Property History
| Date | Event | Price | Change | Sq Ft Price |
|---|---|---|---|---|
| 03/31/2025 03/31/25 | Off Market | $281,499 | -- | -- |
| 03/27/2025 03/27/25 | Off Market | $281,499 | -- | -- |
| 03/28/2018 03/28/18 | Sold | $281,499 | +8.4% | $115 / Sq Ft |
| 02/26/2018 02/26/18 | Pending | -- | -- | -- |
| 02/17/2018 02/17/18 | For Sale | $259,800 | +10.5% | $106 / Sq Ft |
| 06/28/2013 06/28/13 | Sold | $235,150 | -5.9% | $96 / Sq Ft |
| 05/29/2013 05/29/13 | Pending | -- | -- | -- |
| 05/25/2013 05/25/13 | For Sale | $249,900 | -- | $102 / Sq Ft |
Tax History Compared to Growth
Tax History
| Year | Tax Paid | Tax Assessment Tax Assessment Total Assessment is a certain percentage of the fair market value that is determined by local assessors to be the total taxable value of land and additions on the property. | Land | Improvement |
|---|---|---|---|---|
| 2024 | $5,501 | $122,570 | $38,640 | $83,930 |
| 2023 | $5,431 | $122,570 | $38,640 | $83,930 |
| 2022 | $5,328 | $102,730 | $27,060 | $75,670 |
| 2021 | $5,338 | $102,730 | $27,060 | $75,670 |
| 2020 | $5,344 | $102,730 | $27,060 | $75,670 |
| 2019 | $4,973 | $81,970 | $21,630 | $60,340 |
| 2018 | $4,464 | $81,970 | $21,630 | $60,340 |
| 2017 | $4,970 | $81,970 | $21,630 | $60,340 |
| 2016 | $4,369 | $65,950 | $17,330 | $48,620 |
| 2015 | $3,966 | $65,950 | $17,330 | $48,620 |
| 2014 | $3,976 | $65,950 | $17,330 | $48,620 |
| 2013 | $2,012 | $67,655 | $16,485 | $51,170 |
Agents Affiliated with this Home
-
Richard Sanford

Seller's Agent in 2018
Richard Sanford
RE/MAX
(614) 792-2222
112 Total Sales
-
Jody Green

Buyer's Agent in 2018
Jody Green
Cutler Real Estate
(614) 332-4649
77 Total Sales
-
J
Buyer's Agent in 2018
Jody McCague
Coldwell Banker King Thompson
-
J
Buyer's Agent in 2018
Jody Hart
Key Realty
-
Susan Roesmann
S
Seller's Agent in 2013
Susan Roesmann
Sorrell & Company, Inc.
(614) 402-5417
10 Total Sales
Map
Source: Columbus and Central Ohio Regional MLS
MLS Number: 218004366
APN: 010-157387
- 5483 Glasgow Place
- 1262 Pepperell Dr
- 1211 Northport Dr
- 5761 Autumn Hill Ct
- 1794 Ramblewood Ave
- 1162 Rockport Ln
- 1133 Rockport Ln
- 1147 Nantucket Ave
- 5191 Winsome Way
- 5642 Ramblewood Ct
- 5110 Schuylkill St Unit E3310
- 5108 Sansom Ct Unit F8
- 1161 Bethel Rd Unit 103/104
- 966 Larkstone Dr
- 5011 Hibbs Dr
- 2022 Queensgate Ln Unit 2022
- 1625 Paula Dr
- 880 Village Brook Way
- 1258 Denbigh Dr
- 5770 Linworth Rd
