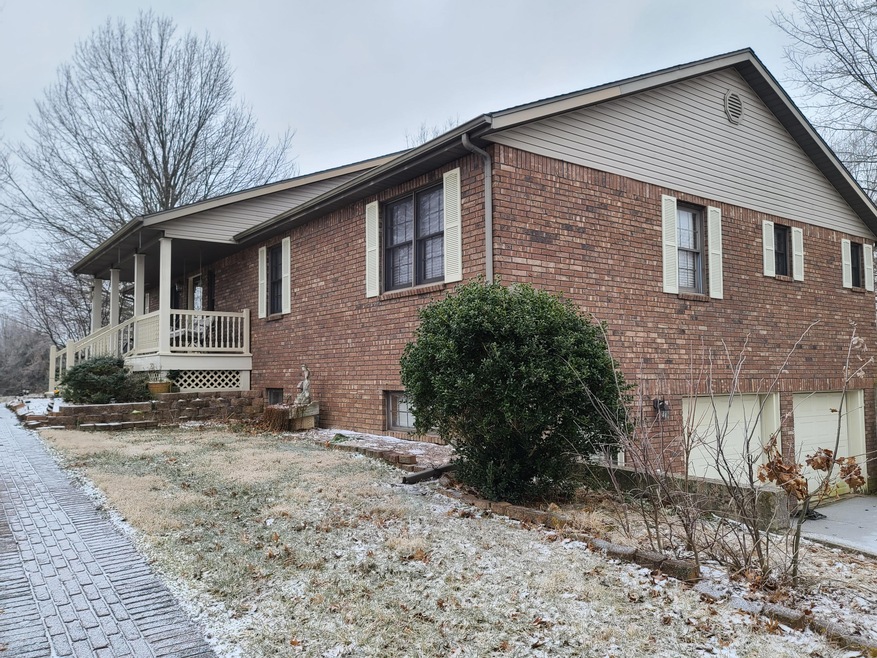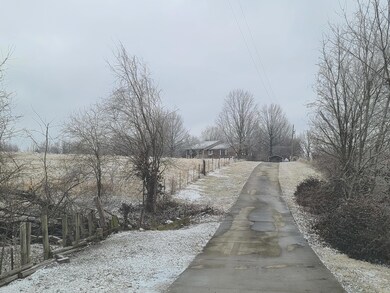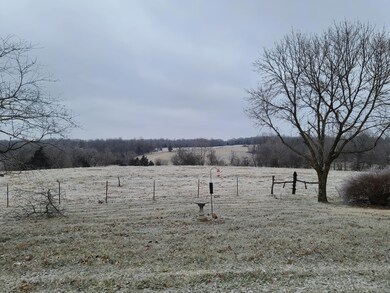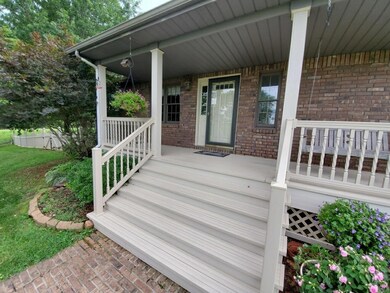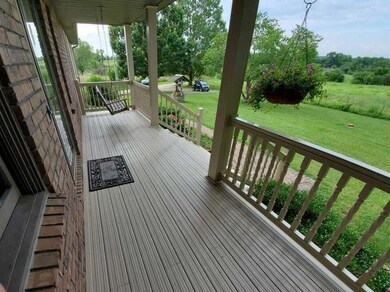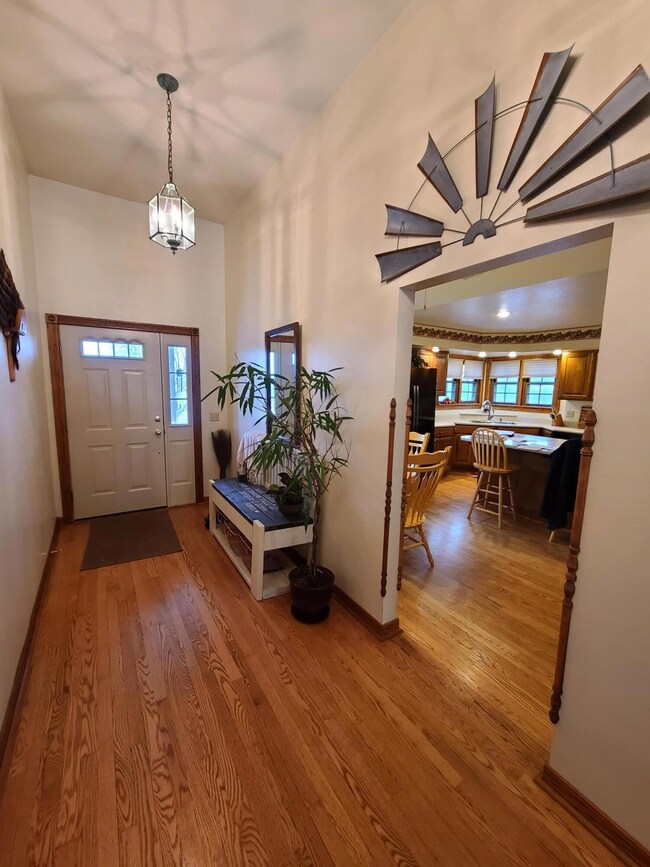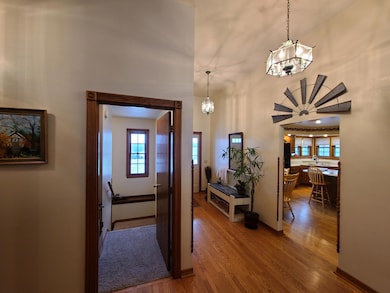
$205,000
- 3 Beds
- 2 Baths
- 1,507 Sq Ft
- 300 W Main St
- Walnut Grove, MO
Step into charm and comfort with this stunningly updated farmhouse located on a spacious corner lot in the heart of Walnut Grove. From the moment you walk through the door, you'll fall in love with the warmth, character, and thoughtful updates throughout. This home seamlessly blends modern upgrades with timeless farmhouse style, featuring inviting living spaces, 3 bedroom, 2 baths rooms, new
Michael Elder Sturdy Real Estate
