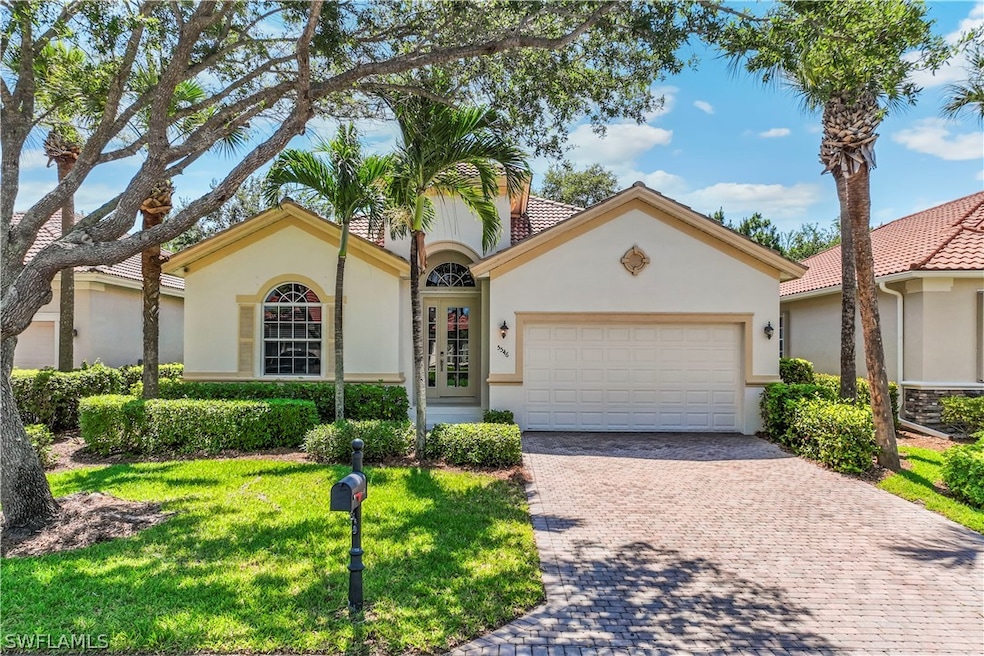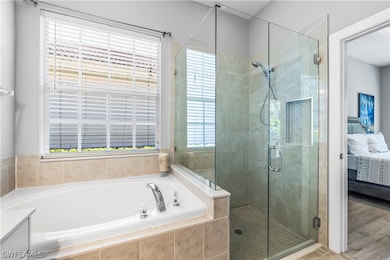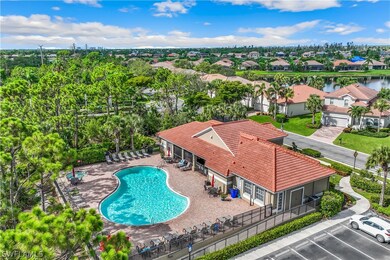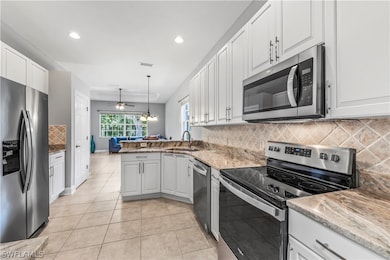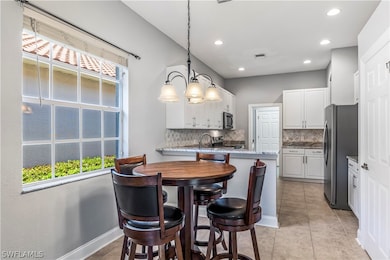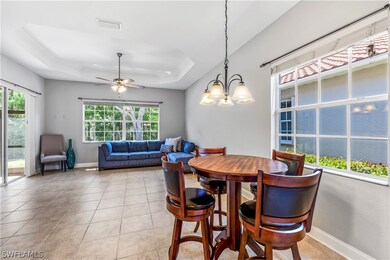
5546 Whispering Willow Way Fort Myers, FL 33908
Estimated payment $2,867/month
Highlights
- Boat Ramp
- Community Cabanas
- Views of Preserve
- Fort Myers High School Rated A
- Gated Community
- Fruit Trees
About This Home
NEW TILE ROOF February 2025! FOUR-BEDROOM HOME in South Fort Myers, private back yard for a great price in a gated community. Beautifully updated kitchen with granite counter tops and with very attractive back splash, new appliances, freshly painted interior.
A/C has a year's contract to transfer to buyer. There is tile in main living areas and luxury vinyl tile in entry and two bedrooms. Flood insurance is in place and transferable to buyer prorated. Plenty of room for a family, whether residing here or as a vacation home. There is a COMMUNITY POOL AND SPA and GYM. Perfect for walking and bike-riding. This community is close to the airport, schools, shopping centers, drug stores, grocery stores.
Best of all, landscaping and lawn work is covered in low HOA fees. Some residents have even extended their screened patio and they look nice. Check out the staged photos. This home has beautiful possibilities for decorating.
Home Details
Home Type
- Single Family
Est. Annual Taxes
- $3,295
Year Built
- Built in 2006
Lot Details
- 6,752 Sq Ft Lot
- Lot Dimensions are 53 x 127 x 53 x 127
- Property fronts a private road
- East Facing Home
- Rectangular Lot
- Sprinkler System
- Fruit Trees
- Property is zoned MPD
HOA Fees
- $377 Monthly HOA Fees
Parking
- 2 Car Attached Garage
- Garage Door Opener
- Driveway
Home Design
- Tile Roof
- Stucco
Interior Spaces
- 2,080 Sq Ft Home
- 1-Story Property
- Shutters
- Single Hung Windows
- Entrance Foyer
- Great Room
- Open Floorplan
- Den
- Screened Porch
- Views of Preserve
Kitchen
- Breakfast Area or Nook
- Eat-In Kitchen
- Electric Cooktop
- Microwave
- Freezer
- Kitchen Island
- Disposal
Flooring
- Laminate
- Tile
Bedrooms and Bathrooms
- 4 Bedrooms
- Maid or Guest Quarters
- 2 Full Bathrooms
- Dual Sinks
- Bathtub
- Separate Shower
Laundry
- Dryer
- Washer
Home Security
- Security Gate
- Fire and Smoke Detector
Outdoor Features
- Screened Patio
Schools
- School Choice Elementary And Middle School
- School Choice High School
Utilities
- Central Heating and Cooling System
- High Speed Internet
- Cable TV Available
Listing and Financial Details
- Tax Lot 148
- Assessor Parcel Number 07-46-25-09-00000.1480
Community Details
Overview
- Association fees include management, internet, irrigation water, legal/accounting, ground maintenance, reserve fund, street lights, security
- Association Phone (866) 378-1099
- Concord Subdivision
Amenities
- Clubhouse
Recreation
- Boat Ramp
- Community Cabanas
- Community Pool
Security
- Card or Code Access
- Gated Community
Map
Home Values in the Area
Average Home Value in this Area
Tax History
| Year | Tax Paid | Tax Assessment Tax Assessment Total Assessment is a certain percentage of the fair market value that is determined by local assessors to be the total taxable value of land and additions on the property. | Land | Improvement |
|---|---|---|---|---|
| 2024 | $3,295 | $265,867 | -- | -- |
| 2023 | $3,295 | $258,123 | $0 | $0 |
| 2022 | $3,367 | $250,605 | $0 | $0 |
| 2021 | $3,312 | $243,306 | $65,000 | $178,306 |
| 2020 | $3,357 | $240,649 | $65,000 | $175,649 |
| 2019 | $3,594 | $226,097 | $41,000 | $185,097 |
| 2018 | $2,352 | $168,966 | $0 | $0 |
| 2017 | $2,346 | $165,491 | $0 | $0 |
| 2016 | $2,327 | $230,674 | $41,000 | $189,674 |
| 2015 | $2,363 | $223,492 | $39,500 | $183,992 |
| 2014 | $2,345 | $200,596 | $35,000 | $165,596 |
| 2013 | -- | $162,705 | $25,000 | $137,705 |
Property History
| Date | Event | Price | Change | Sq Ft Price |
|---|---|---|---|---|
| 06/03/2025 06/03/25 | Price Changed | $399,900 | -10.9% | $192 / Sq Ft |
| 12/20/2024 12/20/24 | Pending | -- | -- | -- |
| 12/18/2024 12/18/24 | For Sale | $449,000 | 0.0% | $216 / Sq Ft |
| 08/26/2024 08/26/24 | Price Changed | $449,000 | -2.4% | $216 / Sq Ft |
| 05/19/2024 05/19/24 | Price Changed | $460,000 | -3.2% | $221 / Sq Ft |
| 05/10/2024 05/10/24 | For Sale | $475,000 | +70.9% | $228 / Sq Ft |
| 04/01/2019 04/01/19 | Sold | $278,000 | -2.4% | $134 / Sq Ft |
| 03/02/2019 03/02/19 | Pending | -- | -- | -- |
| 01/14/2019 01/14/19 | For Sale | $284,900 | -- | $137 / Sq Ft |
Purchase History
| Date | Type | Sale Price | Title Company |
|---|---|---|---|
| Warranty Deed | $278,000 | Fidelity Natl Ttl Of Fl Inc | |
| Quit Claim Deed | $40,000 | Attorney | |
| Warranty Deed | $368,300 | Commerce Title Company |
Mortgage History
| Date | Status | Loan Amount | Loan Type |
|---|---|---|---|
| Open | $264,100 | Adjustable Rate Mortgage/ARM | |
| Previous Owner | $55,000 | Unknown | |
| Previous Owner | $165,000 | Unknown | |
| Previous Owner | $151,000 | Credit Line Revolving | |
| Previous Owner | $165,000 | Unknown |
Similar Homes in Fort Myers, FL
Source: Florida Gulf Coast Multiple Listing Service
MLS Number: 224039498
APN: 07-46-25-09-00000.1480
- 5550 Whispering Willow Way
- 5496 Whispering Willow Way
- 5589 Whispering Willow Way
- 5593 Whispering Willow Way
- 5614 Whispering Willow Way
- 5489 Whispering Willow Way
- 5445 Whispering Willow Way
- 0 Us 41 & Harborage Dr
- 17600 Old Harmony Dr
- 5030 Harborage Dr
- 5160 Harborage Dr
- 5683 Whispering Willow Way
- 5687 Whispering Willow Way
- 17498 Old Harmony Dr Unit 202
- 5180 Park Rd Unit 2
- 5390 Park Rd Unit 1
- 17485 Old Harmony Dr Unit 202
- 7055 Babcock Rd
- 7055 Babcock Rd
- 19 Williamsburg Way
- 5500 Spectra Cir
- 17350 W Carnegie Cir Unit 301
- 7035 Babcock Rd
- 5350 Park Rd Unit 3
- 17486 Old Harmony Dr Unit 102
- 17430 Dumont Dr Unit 434
- 17288 Hidden Estates Cir
- 7319 Albany Rd
- 18001 San Juan Ct Unit 4
- 17368 Ithaca Dr
- 17377 Ithaca Dr
- 18238 Creekside Preserve Loop Unit 102
- 5255 White Sky Cir
- 6036 Birnam Wood Ln
- 7139 Greenwood Park Cir Unit 12
- 6049 Perthshire Ln
- 16900 S Tamiami Trail
- 17189 Terraverde Cir Unit 7
- 17189 Terraverde Cir Unit 2
- 6117 Montego Bay Loop
