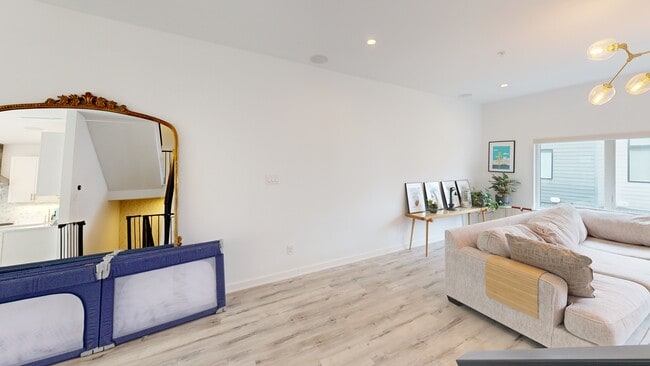
$289,900
- 3 Beds
- 1.5 Baths
- 1,382 Sq Ft
- 203 57th St
- Pittsburgh, PA
A rare find in Upper Lawrenceville, offering two separate houses on one lot, creating a highly flexible investment opportunity in one of Pittsburgh’s most in-demand neighborhoods. For investors, this presents multiple income streams from two fully detached rental units. Operate both as long-term rentals, explore short-term rental potential, or mix strategies to maximize return. For
Paul Sinnett BERKSHIRE HATHAWAY THE PREFERRED REALTY





