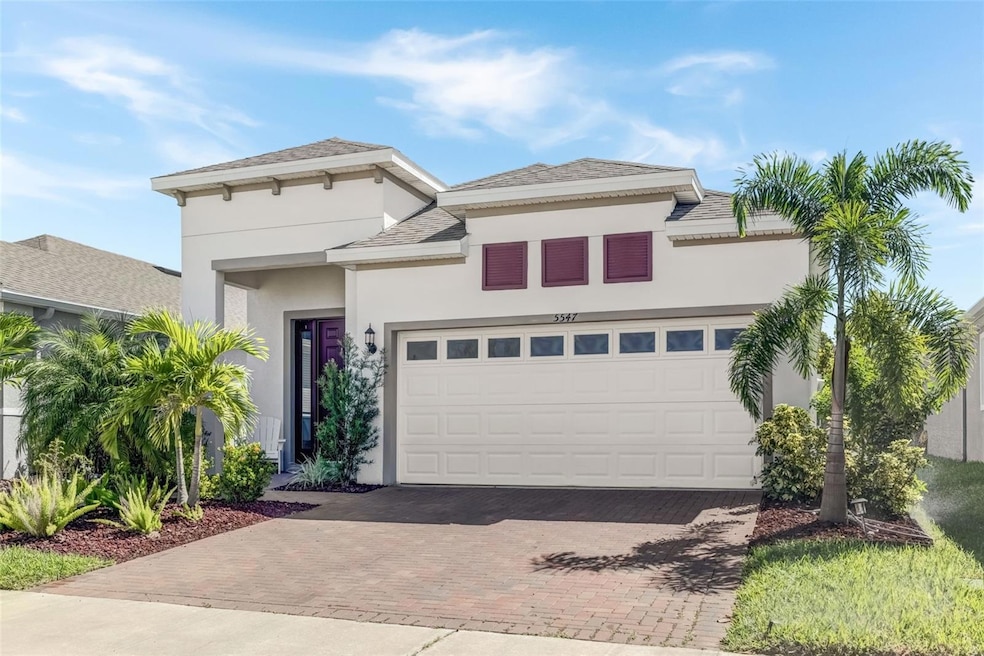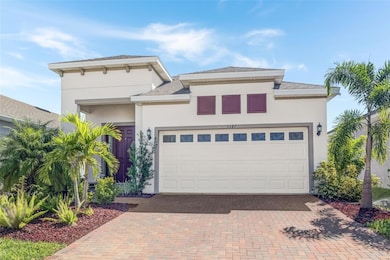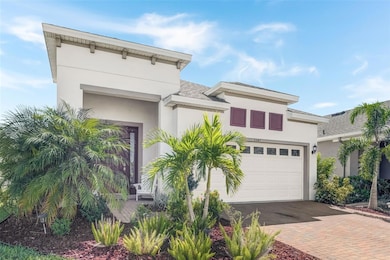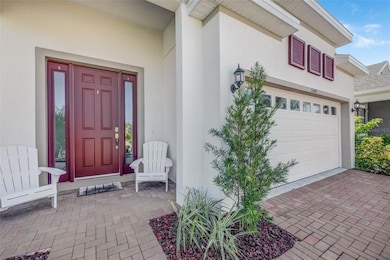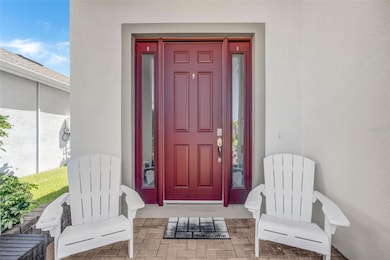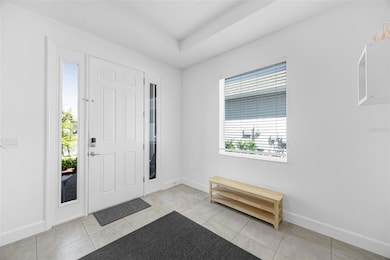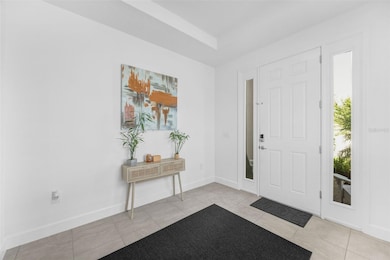5547 Del Coronado Dr Apollo Beach, FL 33572
Waterset NeighborhoodHighlights
- Fitness Center
- Clubhouse
- Stone Countertops
- Open Floorplan
- High Ceiling
- Community Pool
About This Home
WELCOME TO PARADISE AT WATERSET!!!, enveloped in the heart of Apollo Beach. Nestled in within a serene and friendly area, this breathtaking residential property sits waiting for you to make it home. This 3-bedroom, 2-bathroom charming dwelling offers modern living with a touch of luxury featuring a state-of-the-art kitchen and a beautiful fenced backyard. Entering the home, you're immediately welcomed by a spacious, open concept layout. The heart of the home, the kitchen, boasts modern stainless-steel appliances, sturdy solid countertops, and solid cabinets, offering both functionality and aesthetic appeal. These kitchen features are designed to cater to any experienced home cook or a novice starting on their culinary journey. The property offers three generously-sized bedrooms, each radiating a unique, comforting charm. The two bathrooms are stylishly designed for spa-like experience within the comfort of your home. The prime feature of this property is its expansive, fenced backyard presenting you ample space for outdoor grilling, parties, or just a quiet evening under the stars. But the appeal of this home isn’t just limited to its interior, the neighborhood it resides in is equally enticing. Living here provides you access to an array of excellent restaurants, top-rated schools, and public transportation, making daily commuting a breeze. With ample attractions at a stone's throw, this property promises you a balanced lifestyle filled with fun, relaxation, and convenience.
Land, Site, and Tax Information
Listing Agent
RE/MAX BAYSIDE REALTY LLC Brokerage Phone: 813-938-1781 License #3522982 Listed on: 11/19/2025

Home Details
Home Type
- Single Family
Est. Annual Taxes
- $2,440
Year Built
- Built in 2022
Lot Details
- 5,022 Sq Ft Lot
- Lot Dimensions are 41.16x122
- Northwest Facing Home
Parking
- 2 Car Attached Garage
Interior Spaces
- 1,932 Sq Ft Home
- 1-Story Property
- Open Floorplan
- High Ceiling
- Ceiling Fan
- Living Room
- Hurricane or Storm Shutters
Kitchen
- Range
- Microwave
- Dishwasher
- Stone Countertops
- Solid Wood Cabinet
- Disposal
Flooring
- Carpet
- Ceramic Tile
Bedrooms and Bathrooms
- 3 Bedrooms
- 2 Full Bathrooms
Laundry
- Laundry Room
- Dryer
- Washer
Eco-Friendly Details
- Reclaimed Water Irrigation System
Schools
- Doby Elementary School
- Eisenhower Middle School
- East Bay High School
Utilities
- Central Heating and Cooling System
- Thermostat
- Electric Water Heater
Listing and Financial Details
- Residential Lease
- Property Available on 12/1/25
- $49 Application Fee
- 1 to 2-Year Minimum Lease Term
- Assessor Parcel Number U-26-31-19-C41-000103-00003.0
Community Details
Overview
- Property has a Home Owners Association
- Castle Group Association, Phone Number (813) 677-2114
- Waterset Ph 5B 2 Subdivision
- The community has rules related to deed restrictions
Amenities
- Clubhouse
- Community Mailbox
Recreation
- Tennis Courts
- Community Basketball Court
- Pickleball Courts
- Racquetball
- Community Playground
- Fitness Center
- Community Pool
- Park
- Dog Park
- Trails
Pet Policy
- Pet Deposit $300
- Dogs and Cats Allowed
Map
Source: Stellar MLS
MLS Number: TB8449646
APN: U-26-31-19-C41-000103-00003.0
- 5551 Del Coronado Dr
- 5519 Madrigal Way
- 7109 Estero Ct
- 5506 Madrigal Way
- 5653 Del Coronado Dr
- 5721 Silver Sun Dr
- 5640 Silver Sun Dr
- 5407 Tagalong Place
- 5636 Silver Sun Dr
- 7530 Paradiso Dr
- 5423 Del Coronado Dr
- 5418 Wayfarer Ave
- 5814 Silver Sun Dr
- 7523 Paradiso Dr
- 5426 Wayfarer Ave
- 5313 Del Coronado Dr
- 5405 Del Coronado Dr
- 5822 Silver Sun Dr
- 5615 Silver Sun Dr
- 6531 Trent Creek Dr
- 5607 Limelight Dr
- 5503 Madrigal Way
- 5709 Silver Sun Dr
- 6315 Trent Creek Dr
- 15413 Dark Star Ln
- 15421 Dark Star Ln
- 6821 Blue Moon Way
- 6135 Trent Creek Dr
- 5466 Summer Sunset Dr
- 15509 Caynor Ash Ln
- 6724 Trent Creek Dr
- 5532 Summer Sunset Dr
- 7538 Maroon Peak Dr
- 7530 Maroon Peak Dr
- 15404 Peach Stone Place
- 15419 Shoal Haven Place
- 7121 Amelia Cove Ct
- 7123 Amelia Cove Ct
- 7125 Amelia Cove Ct
- 7127 Amelia Cove Ct
