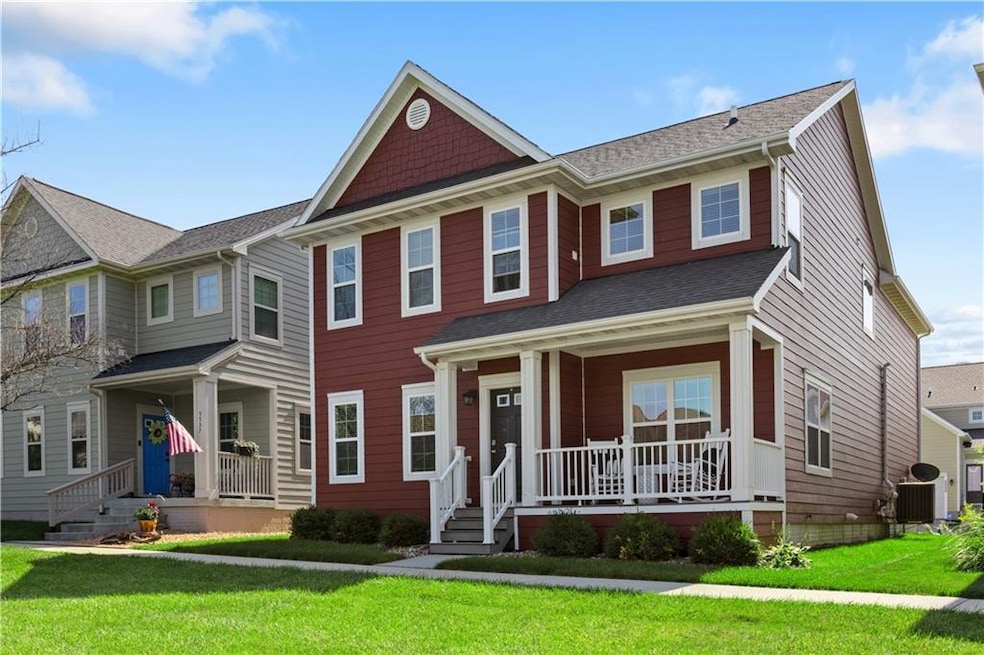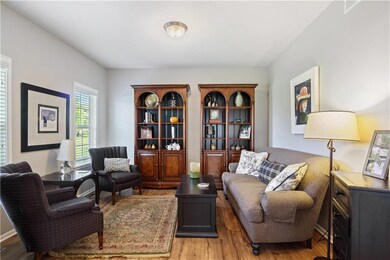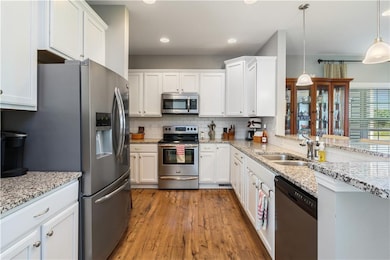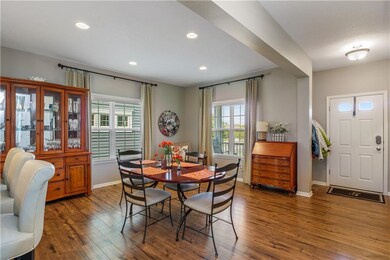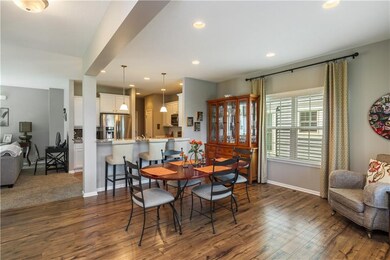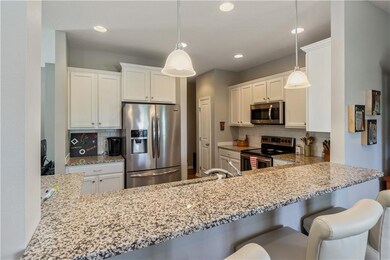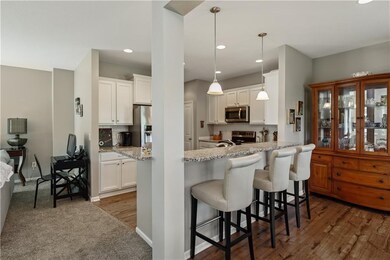
5547 Flagstone Way West Des Moines, IA 50266
Highlights
- Wood Flooring
- Formal Dining Room
- Wet Bar
- Westridge Elementary School Rated A-
- Shades
- Forced Air Heating and Cooling System
About This Home
As of April 2021This beautiful, 3200+ sq ft 2 story home can be yours for 0% down. Imagine owning a home NOW with the low interest rates and payments less than rent! Plus you are next to bike trails and walking distance to all that West Glen has to offer. The Main level has 2 living spaces as well as a kitchen with large peninsula for seating and a huge dining room area! Upstairs you will find 3 bedrooms, 2 baths (Master bath has dual separated sinks, jacuzzi tub, and large walk in closet) and a HUGE loft area (currently used as a TV area and office). Lots of space for working from home and schooling kiddos. If that isn't enough, add in the finished lower level area, complete with wet bar, bathroom, and family room area. Enjoy family movie night on the large theater system with surround sound (will be left for new owners). Outside there is a nice patio area in the back plus a covered porch on the front that overlooks the open green space. South facing driveway is perfect for the Iowa winters.
Home Details
Home Type
- Single Family
Est. Annual Taxes
- $6,036
Year Built
- Built in 2013
Lot Details
- 3,153 Sq Ft Lot
- Property is zoned PUD
HOA Fees
- $26 Monthly HOA Fees
Home Design
- Asphalt Shingled Roof
Interior Spaces
- 2,434 Sq Ft Home
- 2-Story Property
- Wet Bar
- Shades
- Family Room Downstairs
- Formal Dining Room
- Fire and Smoke Detector
- Laundry on upper level
- Finished Basement
Kitchen
- Stove
- Microwave
- Dishwasher
Flooring
- Wood
- Carpet
- Tile
Bedrooms and Bathrooms
- 3 Bedrooms
Parking
- 2 Car Attached Garage
- Driveway
Utilities
- Forced Air Heating and Cooling System
- Cable TV Available
Community Details
- Venture Management Association, Phone Number (515) 778-3353
Listing and Financial Details
- Assessor Parcel Number 32004127198084
Ownership History
Purchase Details
Home Financials for this Owner
Home Financials are based on the most recent Mortgage that was taken out on this home.Purchase Details
Purchase Details
Home Financials for this Owner
Home Financials are based on the most recent Mortgage that was taken out on this home.Purchase Details
Home Financials for this Owner
Home Financials are based on the most recent Mortgage that was taken out on this home.Similar Homes in West Des Moines, IA
Home Values in the Area
Average Home Value in this Area
Purchase History
| Date | Type | Sale Price | Title Company |
|---|---|---|---|
| Warranty Deed | $333,000 | None Available | |
| Interfamily Deed Transfer | -- | None Available | |
| Warranty Deed | $325,000 | None Available | |
| Warranty Deed | $298,000 | None Available |
Mortgage History
| Date | Status | Loan Amount | Loan Type |
|---|---|---|---|
| Open | $207,824 | New Conventional | |
| Previous Owner | $276,250 | New Conventional | |
| Previous Owner | $283,100 | New Conventional |
Property History
| Date | Event | Price | Change | Sq Ft Price |
|---|---|---|---|---|
| 04/06/2021 04/06/21 | Sold | $333,000 | -4.8% | $137 / Sq Ft |
| 02/25/2021 02/25/21 | Pending | -- | -- | -- |
| 09/17/2020 09/17/20 | For Sale | $349,900 | +7.7% | $144 / Sq Ft |
| 07/10/2017 07/10/17 | Sold | $325,000 | 0.0% | $134 / Sq Ft |
| 07/10/2017 07/10/17 | Pending | -- | -- | -- |
| 04/27/2017 04/27/17 | For Sale | $325,000 | +9.1% | $134 / Sq Ft |
| 01/23/2014 01/23/14 | Sold | $298,000 | +2.6% | $159 / Sq Ft |
| 12/24/2013 12/24/13 | Pending | -- | -- | -- |
| 03/07/2013 03/07/13 | For Sale | $290,350 | -- | $155 / Sq Ft |
Tax History Compared to Growth
Tax History
| Year | Tax Paid | Tax Assessment Tax Assessment Total Assessment is a certain percentage of the fair market value that is determined by local assessors to be the total taxable value of land and additions on the property. | Land | Improvement |
|---|---|---|---|---|
| 2024 | $5,820 | $367,200 | $105,800 | $261,400 |
| 2023 | $6,342 | $367,200 | $105,800 | $261,400 |
| 2022 | $6,266 | $328,400 | $97,200 | $231,200 |
| 2021 | $6,340 | $328,400 | $97,200 | $231,200 |
| 2020 | $6,240 | $324,700 | $96,800 | $227,900 |
| 2019 | $6,036 | $324,700 | $96,800 | $227,900 |
| 2018 | $6,046 | $303,200 | $89,100 | $214,100 |
| 2017 | $5,986 | $303,200 | $89,100 | $214,100 |
| 2016 | $5,852 | $291,700 | $84,900 | $206,800 |
| 2015 | $5,852 | $291,700 | $84,900 | $206,800 |
| 2014 | -- | $204,600 | $72,800 | $131,800 |
Agents Affiliated with this Home
-

Seller's Agent in 2021
Tracy Jagim
EXP Realty, LLC
(515) 707-6055
62 in this area
274 Total Sales
-

Buyer's Agent in 2021
Scott Wendl
RE/MAX
(515) 249-9225
31 in this area
273 Total Sales
-

Seller's Agent in 2017
Cy Phillips
Space Simply
(515) 423-0899
107 in this area
596 Total Sales
-

Seller's Agent in 2014
Amber Salmon
RE/MAX
(515) 988-0638
14 in this area
144 Total Sales
-

Buyer's Agent in 2014
Sharon Klaus
BHHS First Realty Westown
(515) 771-6352
30 in this area
113 Total Sales
Map
Source: Des Moines Area Association of REALTORS®
MLS Number: 614209
APN: 320-04127198084
- 5477 S Prairie View Dr
- 523 S Bluestone Way
- 5438 Ponderosa Dr
- 150 S Prairie View Dr Unit 601
- 150 S Prairie View Dr Unit 209
- 33 S My Way
- 3 S My Way
- 811 Burr Oaks Dr Unit 202
- 811 Burr Oaks Dr Unit 307
- 595 S 60th St Unit 403
- 595 S 60th St Unit 305
- 595 S 60th St Unit 402
- 595 S 60th St Unit 303
- 595 S 60th St Unit 301
- 1 S My Way
- 303 S 61st St
- 858 Burr Oaks Dr
- 862 Glen Oaks Terrace
- 301 S 62nd St
- 3518 SW Indigo Ave
