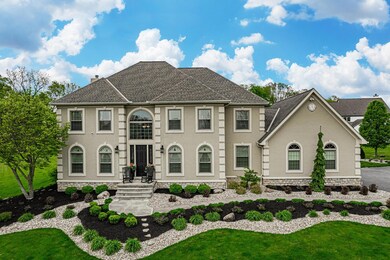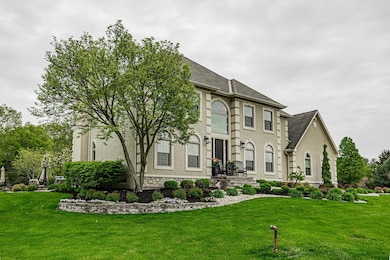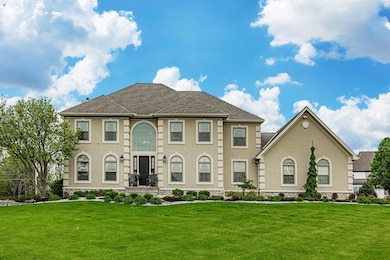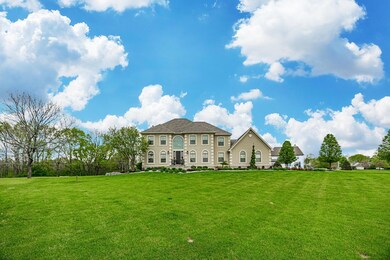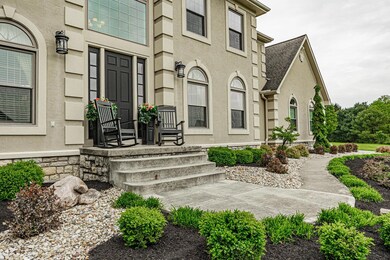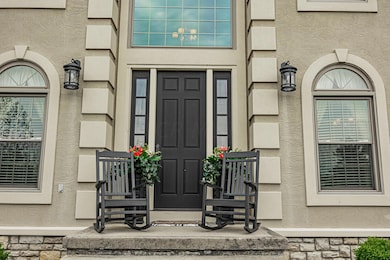
5547 Riverside Dr Delaware, OH 43015
Concord NeighborhoodEstimated Value: $843,000 - $960,451
Highlights
- Water Views
- 2.38 Acre Lot
- Great Room
- In Ground Pool
- Wooded Lot
- 3 Car Attached Garage
About This Home
As of June 2023Prepare to be blown away! Spacious rooms with soaring 9' ceilings & extra high doorways will take your breath away. No detail missed with trim & custom crown molding throughout. Beautiful hardwood floors on the 1st level. The large gourmet kitchen is open to both the eating area and family room, making it perfect for entertaining. The huge master suite boasts a sitting area that's ideal for relaxation after a long day. Downstairs in the large finished lower level, tall ceilings create an expansive feel while still maintaining a cozy atmosphere. This home includes 4bd, 3.5bath home with 1st-floor study & laundry room as well as a massive 3.5 car garage! And let's not forget about the in-ground pool; an oasis right in your own backyard! This homes well maintained, making it move-in ready
Last Agent to Sell the Property
Valor Real Estate License #2020008865 Listed on: 05/10/2023
Last Buyer's Agent
Nicholas Vlasidis
NextHome Experience
Home Details
Home Type
- Single Family
Est. Annual Taxes
- $6,849
Year Built
- Built in 2000
Lot Details
- 2.38 Acre Lot
- Wooded Lot
Parking
- 3 Car Attached Garage
- Heated Garage
- Shared Driveway
Home Design
- Block Foundation
- Block Exterior
- Stucco Exterior
- Stone Exterior Construction
Interior Spaces
- 4,540 Sq Ft Home
- 2-Story Property
- Insulated Windows
- Great Room
- Family Room
- Water Views
- Basement
- Recreation or Family Area in Basement
- Home Security System
Kitchen
- Electric Range
- Microwave
- Dishwasher
- Instant Hot Water
Flooring
- Ceramic Tile
- Vinyl
Bedrooms and Bathrooms
- 4 Bedrooms
Laundry
- Laundry on main level
- Electric Dryer Hookup
Outdoor Features
- In Ground Pool
- Patio
Utilities
- Forced Air Heating and Cooling System
- Heating System Uses Propane
- Gas Water Heater
- Private Sewer
Listing and Financial Details
- Assessor Parcel Number 420-440-01-021-000
Ownership History
Purchase Details
Home Financials for this Owner
Home Financials are based on the most recent Mortgage that was taken out on this home.Purchase Details
Home Financials for this Owner
Home Financials are based on the most recent Mortgage that was taken out on this home.Purchase Details
Home Financials for this Owner
Home Financials are based on the most recent Mortgage that was taken out on this home.Similar Homes in Delaware, OH
Home Values in the Area
Average Home Value in this Area
Purchase History
| Date | Buyer | Sale Price | Title Company |
|---|---|---|---|
| Greenwood Jonathan E | $435,000 | Talon Group | |
| Johnson Philip M | $440,000 | -- | |
| Herron David E | $200,000 | -- |
Mortgage History
| Date | Status | Borrower | Loan Amount |
|---|---|---|---|
| Open | Greenwood Jonathan E | $155,000 | |
| Open | Greenwood Jonathan E | $349,400 | |
| Closed | Greenwood Jonathan E | $60,000 | |
| Closed | Greenwood Jonathan E | $375,300 | |
| Closed | Greenwood Jonathan E | $391,500 | |
| Closed | Johnson Philip M | $252,700 | |
| Previous Owner | Herron David E | $116,200 |
Property History
| Date | Event | Price | Change | Sq Ft Price |
|---|---|---|---|---|
| 06/29/2023 06/29/23 | Sold | $849,950 | 0.0% | $187 / Sq Ft |
| 05/15/2023 05/15/23 | Pending | -- | -- | -- |
| 05/10/2023 05/10/23 | For Sale | $849,950 | -- | $187 / Sq Ft |
Tax History Compared to Growth
Tax History
| Year | Tax Paid | Tax Assessment Tax Assessment Total Assessment is a certain percentage of the fair market value that is determined by local assessors to be the total taxable value of land and additions on the property. | Land | Improvement |
|---|---|---|---|---|
| 2024 | $9,360 | $269,890 | $80,010 | $189,880 |
| 2023 | $9,350 | $269,890 | $80,010 | $189,880 |
| 2022 | $6,849 | $178,260 | $60,940 | $117,320 |
| 2021 | $6,852 | $178,260 | $60,940 | $117,320 |
| 2020 | $6,895 | $178,260 | $60,940 | $117,320 |
| 2019 | $6,741 | $159,640 | $52,990 | $106,650 |
| 2018 | $6,848 | $159,640 | $52,990 | $106,650 |
| 2017 | $6,204 | $144,350 | $40,640 | $103,710 |
| 2016 | $5,806 | $144,350 | $40,640 | $103,710 |
| 2015 | $6,037 | $142,600 | $40,640 | $101,960 |
| 2014 | $5,690 | $142,600 | $40,640 | $101,960 |
| 2013 | $5,889 | $142,600 | $40,640 | $101,960 |
Agents Affiliated with this Home
-
Nathan Jacob

Seller's Agent in 2023
Nathan Jacob
Valor Real Estate
(614) 578-7809
2 in this area
357 Total Sales
-
N
Buyer's Agent in 2023
Nicholas Vlasidis
NextHome Experience
Map
Source: Columbus and Central Ohio Regional MLS
MLS Number: 223013386
APN: 420-440-01-021-000
- 5046 Clark-Shaw Rd
- 5229 Bean Oller Rd
- 5707 Dublin Rd
- 5701 Dublin Rd
- 5169 Thompson Ln
- 6299 S Section Line Rd
- 5000 Bellepoint Rd
- 5416 Bellepoint Rd
- 0 Us-42 Tract 3
- 0 Us-42 Tract 4
- 6532 Scioto Bluff Ct
- 6571 Scioto Bluff Pkwy
- 6501 S Section Line Rd
- 6517 S Section Line Rd
- 6678 Trinity Mist Way
- 6694 Trinity Mist Way
- 5165 Bluffton Way
- 6755 Arbor View Ct Unit 6755
- 4141 Copeland Ct
- 6037 Heather Ridge Dr
- 5547 Riverside Dr
- 5046 Clark Shaw Rd
- 5553 Riverside Dr
- 5541 Riverside Dr
- 5541 Riverside Dr Unit O
- 5042 Clark Shaw Rd
- 5050 Clark Shaw Rd
- 5559 Riverside Dr
- 4959 Bean Oller Rd
- 5505 Riverside Dr
- 5038 Clark Shaw Rd
- 5619 Riverside Dr
- 5110 Clark Shaw Rd
- 4855 Bean Oller Rd
- 5080 Clark Shaw Rd
- 5080 Clark-Shaw Rd
- 5000 Clark Shaw Rd
- 5445 Riverside Dr
- 5141 Clark Shaw Rd
- 5085 Clark Shaw Rd

