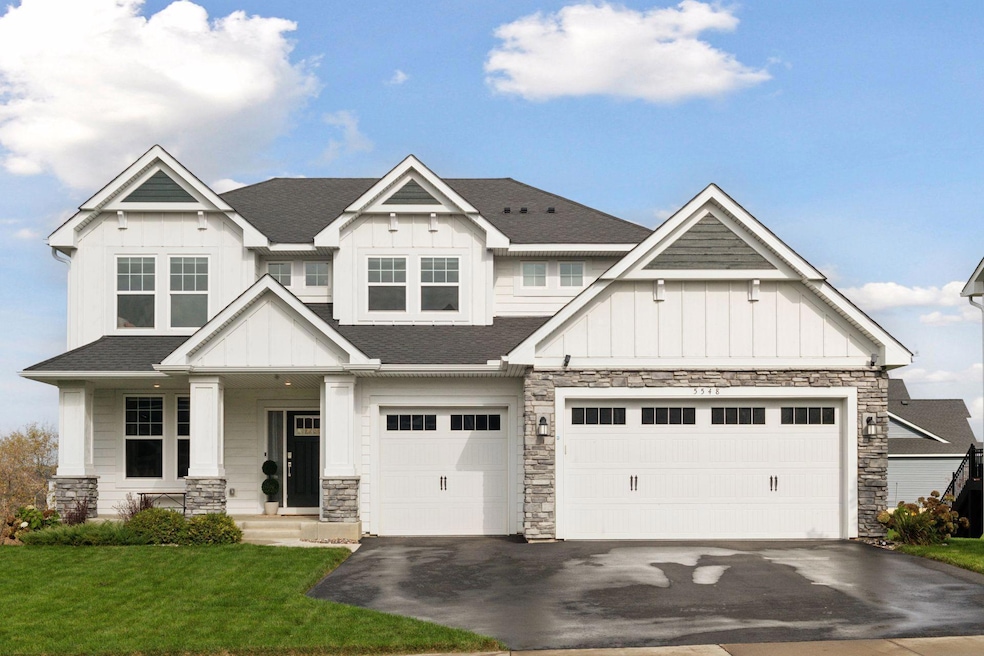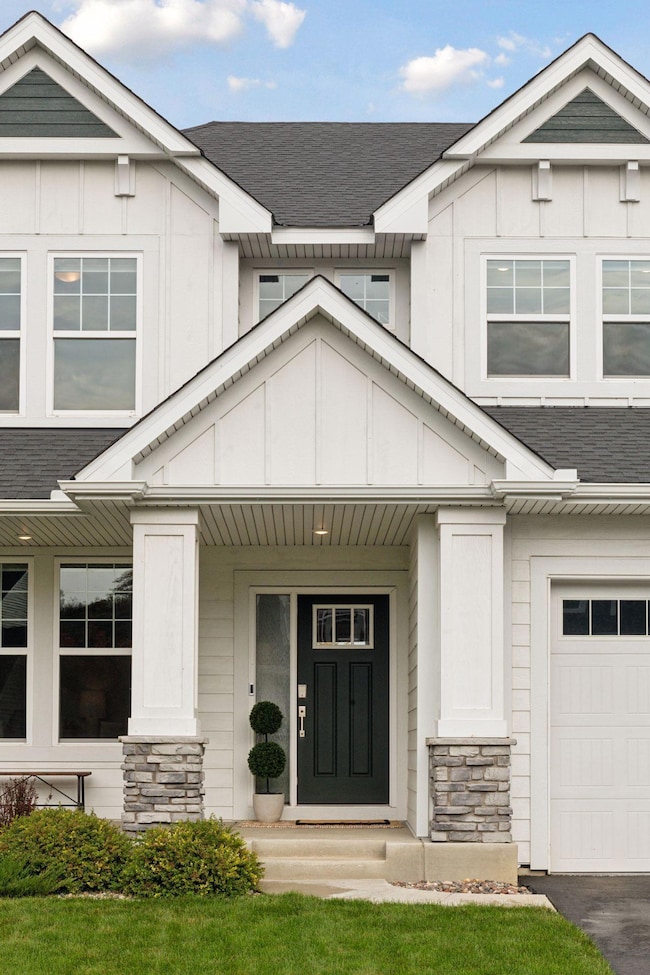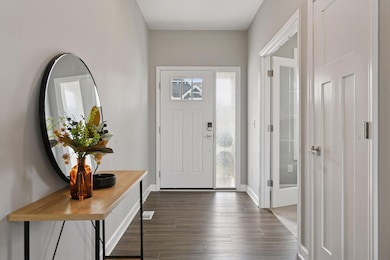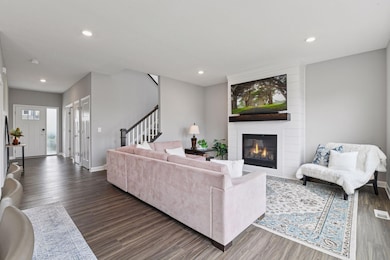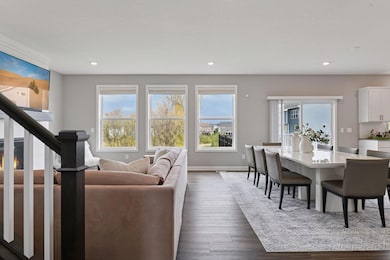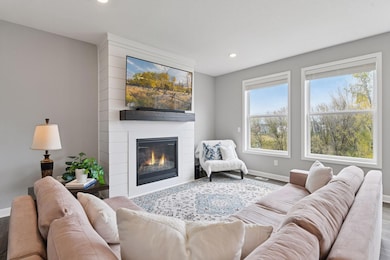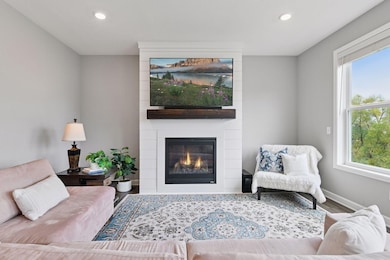5548 Catkin Way Victoria, MN 55386
Estimated payment $4,159/month
Highlights
- Home Office
- Walk-In Pantry
- Stainless Steel Appliances
- Victoria Elementary School Rated A-
- Electric Vehicle Charging Station
- The kitchen features windows
About This Home
Better Than New in Prime Victoria Location!
This bright, southern-facing two-story home offers an open-concept main floor designed for modern living. The gourmet kitchen features an oversized quartz island, walk-in pantry, and stainless steel appliances—perfect for both everyday cooking and entertaining. The spacious living and dining areas flow seamlessly to a beautiful, maintenance-free deck—ready for hosting family and friends. You’ll also love the convenience of the main-level office with elegant French doors—ideal for remote work or quiet study. Upstairs, you’ll find four generous bedrooms, including a luxurious primary suite with a dream walk-in closet, plus a dedicated laundry room for added ease. The unfinished walk-out lower level provides ample opportunity for future expansion—create a home theater, gym, or recreation room to suit your lifestyle. An extended three-car garage with epoxy flooring offers plenty of space for vehicles, toys, and storage. This home is packed with premium owner-added upgrades: Maintenance-free deck, Extended garage space, Epoxy garage flooring, Gutters, Upgraded garage door motors, Universal EV charger. Located in a highly desirable neighborhood just 2 miles from downtown Victoria and within walking distance of Victoria Elementary, you’ll enjoy easy access to world-class golf courses, scenic lakes, parks, trails, and top-rated restaurants.Bright, open, and beautifully maintained—this move-in-ready home offers the perfect blend of space, style, and functionality. Don’t miss this exceptional opportunity!
Home Details
Home Type
- Single Family
Est. Annual Taxes
- $7,282
Year Built
- Built in 2022
Lot Details
- 0.27 Acre Lot
- Lot Dimensions are 76 x 162 x 35 x 52 x 29
- Few Trees
HOA Fees
- $15 Monthly HOA Fees
Parking
- 3 Car Attached Garage
- Parking Storage or Cabinetry
- Garage Door Opener
Home Design
- Wood Siding
- Vinyl Siding
Interior Spaces
- 2,480 Sq Ft Home
- 2-Story Property
- Gas Fireplace
- Living Room
- Dining Room
- Home Office
Kitchen
- Walk-In Pantry
- Range
- Microwave
- Dishwasher
- Stainless Steel Appliances
- Disposal
- The kitchen features windows
Bedrooms and Bathrooms
- 4 Bedrooms
- En-Suite Bathroom
- Walk-In Closet
Laundry
- Laundry Room
- Dryer
- Washer
Unfinished Basement
- Walk-Out Basement
- Basement Fills Entire Space Under The House
- Sump Pump
- Basement Storage
- Natural lighting in basement
Utilities
- Forced Air Heating and Cooling System
- Humidifier
- Vented Exhaust Fan
- Water Softener is Owned
Additional Features
- Air Exchanger
- Porch
Community Details
- Association fees include professional mgmt
- Laketown Neighborhood Association, Phone Number (763) 452-4268
- Laketown 16Th Add Subdivision
- Electric Vehicle Charging Station
Listing and Financial Details
- Assessor Parcel Number 653460070
Map
Home Values in the Area
Average Home Value in this Area
Tax History
| Year | Tax Paid | Tax Assessment Tax Assessment Total Assessment is a certain percentage of the fair market value that is determined by local assessors to be the total taxable value of land and additions on the property. | Land | Improvement |
|---|---|---|---|---|
| 2025 | $7,282 | $647,500 | $150,000 | $497,500 |
| 2024 | $7,516 | $631,900 | $140,000 | $491,900 |
| 2023 | $1,480 | $658,700 | $140,000 | $518,700 |
| 2022 | $800 | $135,400 | $126,000 | $9,400 |
Property History
| Date | Event | Price | List to Sale | Price per Sq Ft |
|---|---|---|---|---|
| 10/24/2025 10/24/25 | For Sale | $669,900 | -- | $270 / Sq Ft |
Purchase History
| Date | Type | Sale Price | Title Company |
|---|---|---|---|
| Special Warranty Deed | $638,184 | Lennar Title |
Source: NorthstarMLS
MLS Number: 6803570
APN: 65.3460070
- 9727 Bridle Way
- 9397 Bridle Way
- 9342 Bridle Way
- 10060 Highpoint Dr
- 5522 Scenic Loop Run
- 10030 Corral Way
- 5527 Scenic Loop Run
- 5331 Scenic Loop Run
- 5593 Rolling Hills Pkwy
- 5512 Vista Trail
- 5522 Vista Trail
- 5579 Rolling Hills Pkwy
- 5529 Vista Trail
- FOURTEEN Plan at Huntersbrook - Revere Collection
- TWENTY ONE Plan at Huntersbrook - Revere Collection
- TEN Plan at Huntersbrook - Revere Collection
- FIFTEEN Plan at Huntersbrook - Revere Collection
- NINE Plan at Huntersbrook - Revere Collection
- 5290 Rolling Hills Pkwy
- Benton Plan at Huntersbrook - West Collection
- 5253 Trotter Trail
- 9652 Canter Ct
- 9337 Bridle Way
- 1627 Fox Hunt Way
- 5380 Robinwood Ct
- 5539 Welter Way
- 10427 Robinwood Ct
- 1600 Clover Ridge
- 3200 Clover Ridge Dr
- 2915 Clover Ridge Dr
- 1202 Adrian Dr
- 2397 Molnau Ct
- 1519 82nd St
- 2067 Wellens St
- 7980 Rose St
- 112514 Washington Ln
- 1699 Steiger Lake Ln
- 2000 Stieger Lake Ln
- 7872 Jade Ln
- 775 Roselyn Dr
