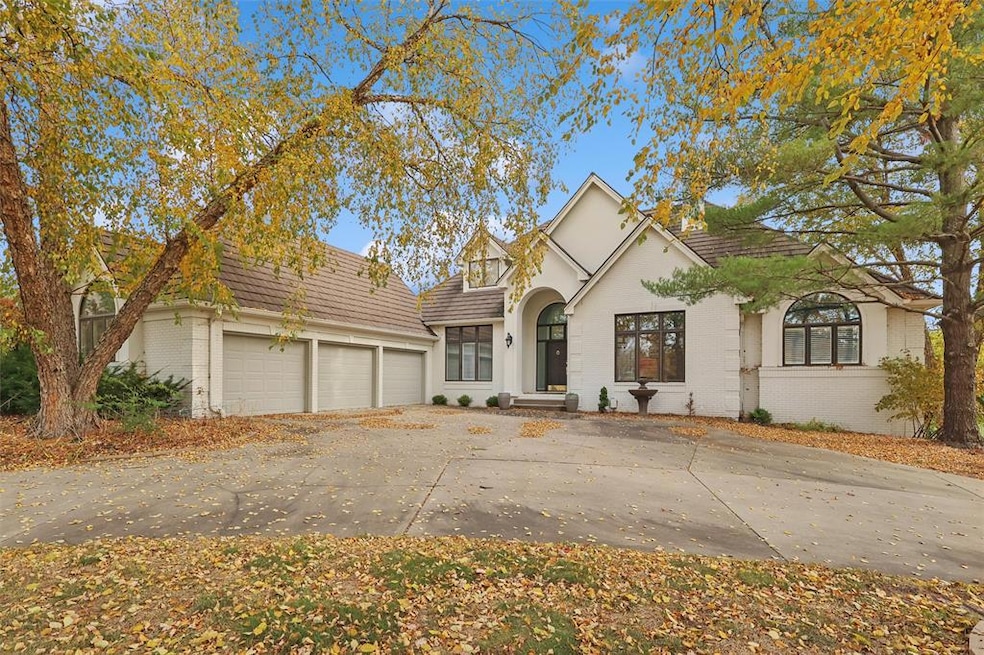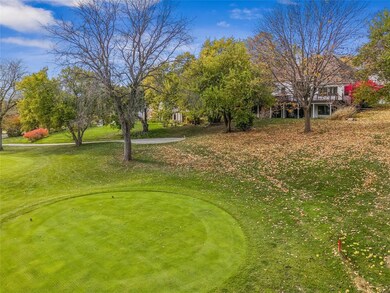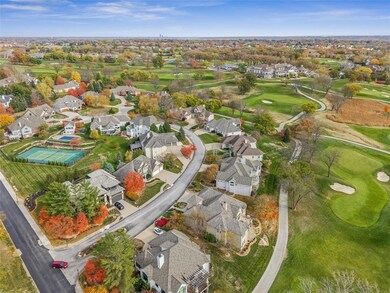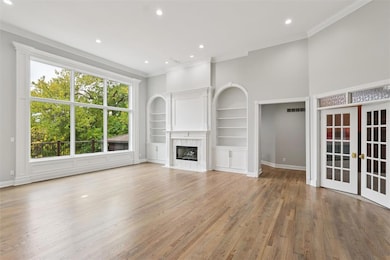5548 Glen Oaks Point West Des Moines, IA 50266
Estimated payment $9,763/month
Highlights
- Wine Cellar
- In Ground Pool
- Ranch Style House
- Westridge Elementary School Rated A-
- 0.47 Acre Lot
- Wood Flooring
About This Home
On a private cul-de-sac, on the 17th tee, backing the Glen Oaks Club House, is this recently remodeled in 2020-23, 2775 SF, WO ranch, w/4BAs, 4FPs, THX 11.2 surround theater rm, MBR w/his & her closets, 11 head steam shower & soaking tub; walk in wine cellar, exercise room; 2 hidden rms; invisible fence encompassing entire property. Updates include 2 furnaces & ACs, air purification sys, humidifier & hospital grade sanitizer, roof ($55,000-'14), laundry rm, heated gar unit, remodeled kitchen (2022), interior paint, baths, home theater including 4K projector & full sound system, totally remodeled LL ($50,000-'13) w/new carpet, FP, snack bar, dry bar, exterior deck w/composite surface ('12), some new windows, all new stucco, all Hardiplank siding & ext paint ($75,000-'19). Private swimming pool & tennis court shared by the 19 homes on the street. Optional lawn & snow care by association.
Home Details
Home Type
- Single Family
Est. Annual Taxes
- $16,268
Year Built
- Built in 1993
Lot Details
- 0.47 Acre Lot
- Irregular Lot
HOA Fees
- $486 Monthly HOA Fees
Home Design
- Ranch Style House
- Brick Exterior Construction
- Frame Construction
- Metal Roof
Interior Spaces
- 2,775 Sq Ft Home
- Wet Bar
- Central Vacuum
- 2 Fireplaces
- Gas Log Fireplace
- Wine Cellar
- Family Room Downstairs
- Formal Dining Room
- Wood Flooring
- Finished Basement
- Walk-Out Basement
- Home Security System
Kitchen
- Eat-In Kitchen
- Stove
- Microwave
- Dishwasher
Bedrooms and Bathrooms
- 3 Bedrooms | 1 Primary Bedroom on Main
- Soaking Tub
- Steam Shower
Laundry
- Laundry on main level
- Dryer
- Washer
Parking
- 3 Car Attached Garage
- Driveway
Pool
- In Ground Pool
Utilities
- Forced Air Heating and Cooling System
- Cable TV Available
Listing and Financial Details
- Assessor Parcel Number 32004127092007
Community Details
Overview
- Stanbrough Management Association, Phone Number (515) 334-3345
- Built by Steve Dallenbach
Recreation
- Tennis Courts
- Community Pool
- Snow Removal
Map
Home Values in the Area
Average Home Value in this Area
Tax History
| Year | Tax Paid | Tax Assessment Tax Assessment Total Assessment is a certain percentage of the fair market value that is determined by local assessors to be the total taxable value of land and additions on the property. | Land | Improvement |
|---|---|---|---|---|
| 2025 | $16,532 | $1,072,400 | $180,300 | $892,100 |
| 2024 | $16,532 | $1,043,000 | $173,200 | $869,800 |
| 2023 | $16,420 | $1,043,000 | $173,200 | $869,800 |
| 2022 | $15,292 | $850,400 | $146,900 | $703,500 |
| 2021 | $13,604 | $801,400 | $146,900 | $654,500 |
| 2020 | $13,226 | $678,400 | $144,500 | $533,900 |
| 2019 | $13,628 | $678,400 | $144,500 | $533,900 |
| 2018 | $13,836 | $673,800 | $139,600 | $534,200 |
| 2017 | $14,038 | $673,800 | $139,600 | $534,200 |
| 2016 | $13,732 | $664,100 | $135,800 | $528,300 |
| 2015 | $13,732 | $664,100 | $135,800 | $528,300 |
| 2014 | $12,820 | $632,200 | $127,900 | $504,300 |
Property History
| Date | Event | Price | List to Sale | Price per Sq Ft | Prior Sale |
|---|---|---|---|---|---|
| 11/26/2025 11/26/25 | For Sale | $1,500,000 | +57.9% | $541 / Sq Ft | |
| 04/28/2020 04/28/20 | Sold | $950,000 | -13.2% | $342 / Sq Ft | View Prior Sale |
| 04/28/2020 04/28/20 | Pending | -- | -- | -- | |
| 07/26/2019 07/26/19 | For Sale | $1,095,000 | -- | $395 / Sq Ft |
Purchase History
| Date | Type | Sale Price | Title Company |
|---|---|---|---|
| Warranty Deed | $950,000 | None Available | |
| Warranty Deed | $674,500 | None Available | |
| Warranty Deed | $674,500 | -- |
Mortgage History
| Date | Status | Loan Amount | Loan Type |
|---|---|---|---|
| Previous Owner | $417,000 | Purchase Money Mortgage | |
| Previous Owner | $540,000 | No Value Available |
Source: Des Moines Area Association of REALTORS®
MLS Number: 731017
APN: 320-04127092007
- 5754 Gallery Ct
- 1205 Tulip Tree Ln
- 1128 Glen Oaks Dr
- 1122 S Wilder Place
- 1167 S Wilder Place
- 1723 Glenleven Terrace
- 1023 Tulip Tree Ln
- 1069 Glen Oaks Dr
- 3518 SW Indigo Ave
- 3630 SW Indigo Ave
- 3788 SW Indigo Ave
- 1400 S 52nd St Unit 13
- 1117 S 52nd St Unit 1707
- 1145 S 52nd St Unit 1502
- 1375 S 51st St
- 5275 Glen Oaks Way
- Balsam Plan at The Pines at Glen Oaks
- Hemlock Plan at The Pines at Glen Oaks
- Juniper Plan at The Pines at Glen Oaks
- 1187 S 51st St
- 1400 S 52nd St
- 5465 Mills Civic Pkwy
- 6460 Galleria Dr Unit 1102
- 6455 Galleria Dr
- 5905 Stagecoach Dr Unit 3106, 3108, 3204, 32
- 5905 Stagecoach Dr Unit 3102, 3105, 3202, 32
- 5905 Stagecoach Dr Unit 3103, 3107, 3110, 32
- 565 Market St
- 565 Market St Unit 102
- 565 Market St Unit 204
- 565 Market St Unit 406
- 565 Market St Unit 306
- 565 Market St Unit 310
- 565 Market St Unit 206
- 565 Market St Unit 304
- 565 Market St Unit 404
- 565 Market St Unit 506
- 565 Market St Unit 312
- 565 Market St Unit 208
- 565 Market St Unit 504







