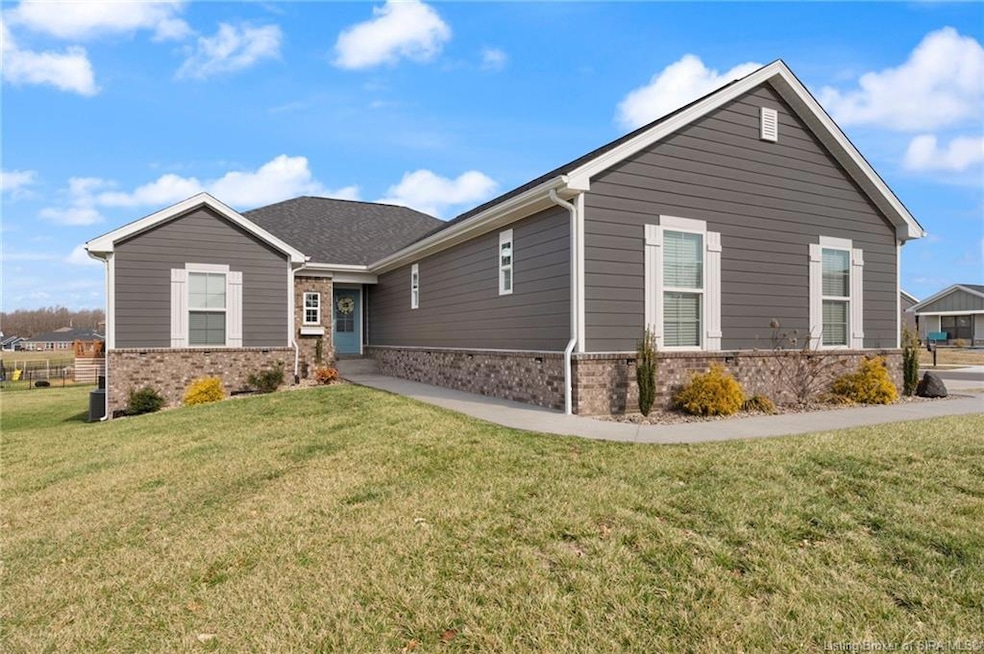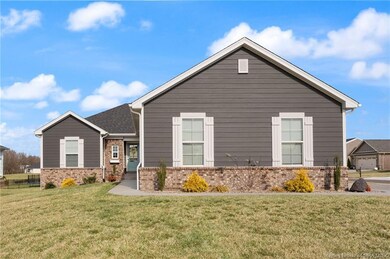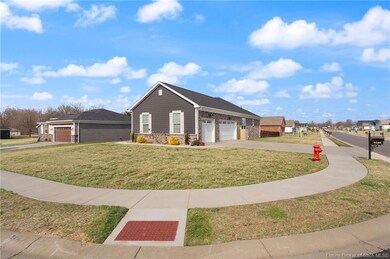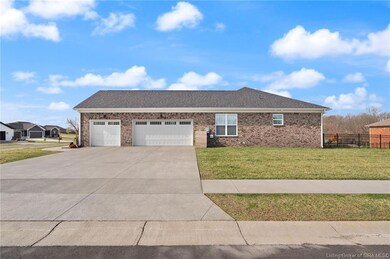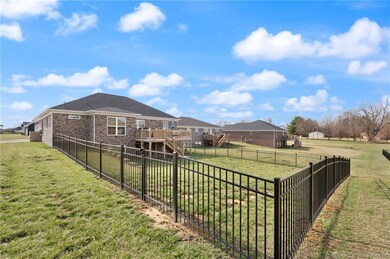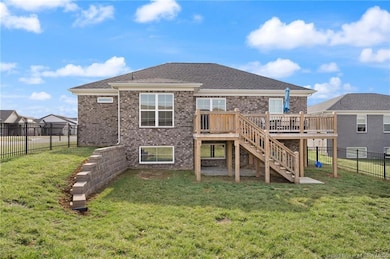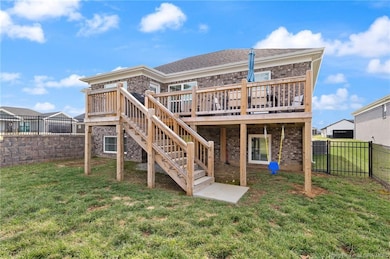
5548 Limestone Creek Dr Charlestown, IN 47111
Highlights
- Open Floorplan
- Deck
- Corner Lot
- Pleasant Ridge Elementary School Rated A-
- Cathedral Ceiling
- First Floor Utility Room
About This Home
As of June 2025Welcome home to 5548 Limestone Creek Drive! This meticulously maintained 4 bed, 3 bath home boasts the perfect blend of comfort, convenience and style. As you enter, the foyer opens up into a spacious living area with LVP flooring and vaulted ceilings. The open floor plan flows seamlessly into the kitchen, complete with central island, shake cabinets, stainless appliances and granite countertops, perfect for entertaining. The owner’s suite lies just off the kitchen and boasts trey ceilings, an en-suite bath with a walk-in tile shower, double vanities, and enormous walk-in closet. The split design offers privacy and convenience, with two additional bedrooms and full bath at the other end of the main level. Heading down to the basement, you’ll find a fourth bedroom with an egress window, a third full bath and a very spacious family room. The unfinished area provides lots of additional room for storage or possibly a home gym. The backyard has been upgraded with black, aluminum fencing and an extended deck that spans most of the back of the home. This beautiful, Energy Smart home promises efficiency and savings for years to come. You do not want to miss out on this Limestone Creek gem, so schedule your showing today!
Last Agent to Sell the Property
Keller Williams Louisville License #RB16000755 Listed on: 03/15/2025

Last Buyer's Agent
Schuler Bauer Real Estate Services ERA Powered (N License #RB17001612

Home Details
Home Type
- Single Family
Est. Annual Taxes
- $3,581
Year Built
- Built in 2022
Lot Details
- 0.29 Acre Lot
- Cul-De-Sac
- Fenced Yard
- Landscaped
- Corner Lot
HOA Fees
- $17 Monthly HOA Fees
Parking
- 3 Car Attached Garage
- Garage Door Opener
- Driveway
Home Design
- Poured Concrete
- Frame Construction
- Hardboard
Interior Spaces
- 2,420 Sq Ft Home
- 1-Story Property
- Open Floorplan
- Cathedral Ceiling
- Ceiling Fan
- Thermal Windows
- Entrance Foyer
- Family Room
- First Floor Utility Room
Kitchen
- Eat-In Kitchen
- Oven or Range
- <<microwave>>
- Dishwasher
- Kitchen Island
- Disposal
Bedrooms and Bathrooms
- 4 Bedrooms
- Split Bedroom Floorplan
- Walk-In Closet
- 3 Full Bathrooms
Finished Basement
- Basement Fills Entire Space Under The House
- Sump Pump
- Natural lighting in basement
Outdoor Features
- Deck
- Patio
- Porch
Utilities
- Forced Air Heating and Cooling System
- Heat Pump System
- Gas Available
- Electric Water Heater
- Cable TV Available
Listing and Financial Details
- Assessor Parcel Number 03001640080
Similar Homes in Charlestown, IN
Home Values in the Area
Average Home Value in this Area
Property History
| Date | Event | Price | Change | Sq Ft Price |
|---|---|---|---|---|
| 06/27/2025 06/27/25 | Sold | $418,000 | 0.0% | $173 / Sq Ft |
| 05/06/2025 05/06/25 | Pending | -- | -- | -- |
| 03/15/2025 03/15/25 | For Sale | $418,000 | -- | $173 / Sq Ft |
Tax History Compared to Growth
Tax History
| Year | Tax Paid | Tax Assessment Tax Assessment Total Assessment is a certain percentage of the fair market value that is determined by local assessors to be the total taxable value of land and additions on the property. | Land | Improvement |
|---|---|---|---|---|
| 2024 | $2,979 | $409,300 | $84,200 | $325,100 |
| 2023 | $2,979 | $378,700 | $54,300 | $324,400 |
| 2022 | $8 | $500 | $500 | $0 |
Agents Affiliated with this Home
-
Jason McKnight

Seller's Agent in 2025
Jason McKnight
Keller Williams Louisville
(502) 553-1050
6 in this area
72 Total Sales
-
Cameron Mullins
C
Buyer's Agent in 2025
Cameron Mullins
Schuler Bauer Real Estate Services ERA Powered (N
(502) 271-8741
1 Total Sale
Map
Source: Southern Indiana REALTORS® Association
MLS Number: 202506543
APN: 10-03-09-200-285.000-003
- 5543 Limestone Creek Dr
- 1920 Harmony Cir
- 1916 Harmony Cir
- 8102 Farming Way
- 250 High St
- 456 Thompson St
- 770 Level St
- 109 Crestview Ct
- 532 Beechwood Dr
- 766 Oak St
- 206 Taff St
- 919 Monroe St
- 118 Clark Rd
- 350 Clark Rd
- 348 Clark Rd
- 306 Hampton Ct
- Monroe Street & Fulkerson Dr
- Monroe Street & Fulkerson Dr
- 9.25 AC Market St
- 104 Melanie Ln
