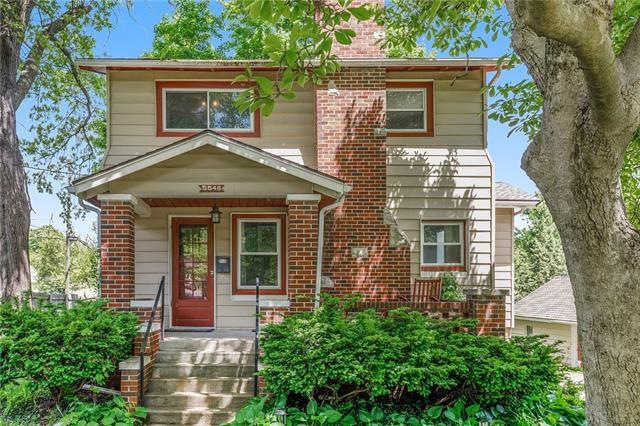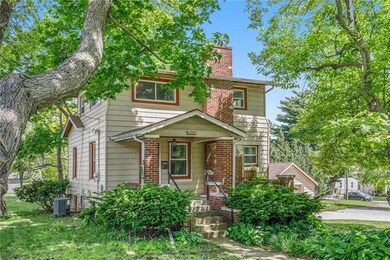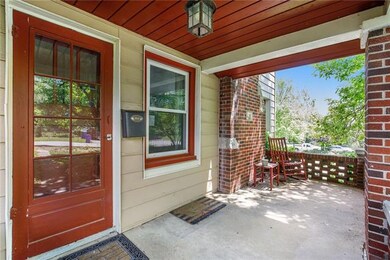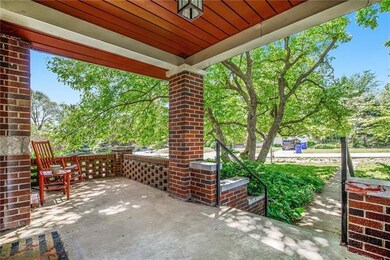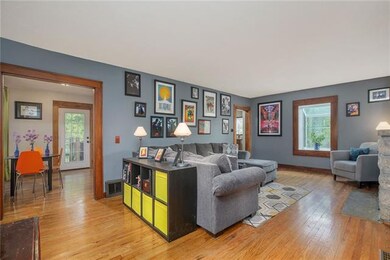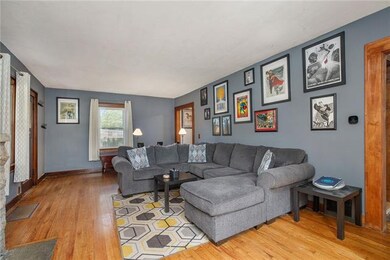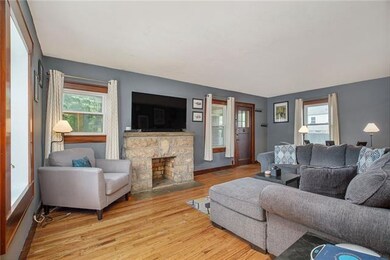
5548 Monrovia St Shawnee, KS 66216
Highlights
- Deck
- Vaulted Ceiling
- Wood Flooring
- Ray Marsh Elementary School Rated A
- Traditional Architecture
- Loft
About This Home
As of June 2021This spring, start fresh in this beautiful shirtwaist home. Plant a garden on huge corner lot. Then delight in cooking your harvest in this well appointed kitchen, with granite counters, high end appliances, enormous pantry with roll out shelves, and lux cabinetry. Entertainers will love the spacious great room that exudes character and charm. The party can spill out onto the huge deck which offers a fabulous place to unwind after a long day. Bonus loft would be a great home office or play area. Oversized garage and circle drive offer plenty of parking and storage space. All with newer HVAC and water heater this timeless home won’t last!
Last Agent to Sell the Property
Keller Williams Realty Partners Inc. License #2006007644 Listed on: 05/14/2021

Home Details
Home Type
- Single Family
Est. Annual Taxes
- $2,308
Year Built
- Built in 1925
Lot Details
- 0.45 Acre Lot
- Corner Lot
- Level Lot
Parking
- 1 Car Detached Garage
- Inside Entrance
Home Design
- Traditional Architecture
- Composition Roof
- Metal Siding
Interior Spaces
- Wet Bar: Fireplace, Hardwood, Part Drapes/Curtains, Granite Counters, Pantry, Ceramic Tiles, Shower Over Tub
- Built-In Features: Fireplace, Hardwood, Part Drapes/Curtains, Granite Counters, Pantry, Ceramic Tiles, Shower Over Tub
- Vaulted Ceiling
- Ceiling Fan: Fireplace, Hardwood, Part Drapes/Curtains, Granite Counters, Pantry, Ceramic Tiles, Shower Over Tub
- Skylights
- Shades
- Plantation Shutters
- Drapes & Rods
- Family Room
- Living Room with Fireplace
- Formal Dining Room
- Loft
Kitchen
- Gas Oven or Range
- Dishwasher
- Granite Countertops
- Laminate Countertops
Flooring
- Wood
- Wall to Wall Carpet
- Linoleum
- Laminate
- Stone
- Ceramic Tile
- Luxury Vinyl Plank Tile
- Luxury Vinyl Tile
Bedrooms and Bathrooms
- 2 Bedrooms
- Cedar Closet: Fireplace, Hardwood, Part Drapes/Curtains, Granite Counters, Pantry, Ceramic Tiles, Shower Over Tub
- Walk-In Closet: Fireplace, Hardwood, Part Drapes/Curtains, Granite Counters, Pantry, Ceramic Tiles, Shower Over Tub
- Double Vanity
- Fireplace
Basement
- Walk-Out Basement
- Basement Fills Entire Space Under The House
- Stone or Rock in Basement
- Laundry in Basement
Home Security
- Smart Thermostat
- Storm Windows
- Storm Doors
Outdoor Features
- Deck
- Enclosed Patio or Porch
Schools
- Ray Marsh Elementary School
- Sm Northwest High School
Additional Features
- City Lot
- Forced Air Heating and Cooling System
Community Details
- Property has a Home Owners Association
- Long Look Association
- Long Look Subdivision
Listing and Financial Details
- Assessor Parcel Number QP37600000-0004
Ownership History
Purchase Details
Home Financials for this Owner
Home Financials are based on the most recent Mortgage that was taken out on this home.Purchase Details
Home Financials for this Owner
Home Financials are based on the most recent Mortgage that was taken out on this home.Purchase Details
Home Financials for this Owner
Home Financials are based on the most recent Mortgage that was taken out on this home.Purchase Details
Purchase Details
Home Financials for this Owner
Home Financials are based on the most recent Mortgage that was taken out on this home.Similar Homes in the area
Home Values in the Area
Average Home Value in this Area
Purchase History
| Date | Type | Sale Price | Title Company |
|---|---|---|---|
| Warranty Deed | -- | Platinum Title Llc | |
| Warranty Deed | -- | Continental Title | |
| Special Warranty Deed | -- | Chicago Title Ins Co | |
| Special Warranty Deed | -- | Chicago Title Ins Co | |
| Sheriffs Deed | $125,000 | First American Title Insuran | |
| Warranty Deed | -- | Security Land Title Company |
Mortgage History
| Date | Status | Loan Amount | Loan Type |
|---|---|---|---|
| Open | $238,620 | New Conventional | |
| Previous Owner | $168,396 | FHA | |
| Previous Owner | $165,938 | FHA | |
| Previous Owner | $101,000 | New Conventional | |
| Previous Owner | $12,874 | Credit Line Revolving | |
| Previous Owner | $94,500 | New Conventional | |
| Previous Owner | $107,000 | New Conventional | |
| Previous Owner | $95,600 | No Value Available |
Property History
| Date | Event | Price | Change | Sq Ft Price |
|---|---|---|---|---|
| 06/14/2021 06/14/21 | Sold | -- | -- | -- |
| 05/15/2021 05/15/21 | Pending | -- | -- | -- |
| 05/14/2021 05/14/21 | For Sale | $210,000 | +25.7% | $111 / Sq Ft |
| 02/28/2018 02/28/18 | Sold | -- | -- | -- |
| 12/06/2017 12/06/17 | For Sale | $167,000 | 0.0% | $141 / Sq Ft |
| 11/26/2017 11/26/17 | Pending | -- | -- | -- |
| 11/16/2017 11/16/17 | For Sale | $167,000 | +11.3% | $141 / Sq Ft |
| 05/27/2015 05/27/15 | Sold | -- | -- | -- |
| 04/06/2015 04/06/15 | Pending | -- | -- | -- |
| 03/20/2015 03/20/15 | For Sale | $150,000 | -- | $126 / Sq Ft |
Tax History Compared to Growth
Tax History
| Year | Tax Paid | Tax Assessment Tax Assessment Total Assessment is a certain percentage of the fair market value that is determined by local assessors to be the total taxable value of land and additions on the property. | Land | Improvement |
|---|---|---|---|---|
| 2024 | $3,349 | $31,843 | $5,706 | $26,137 |
| 2023 | $3,194 | $29,842 | $5,706 | $24,136 |
| 2022 | $3,040 | $28,291 | $5,187 | $23,104 |
| 2021 | $3,040 | $23,253 | $4,507 | $18,746 |
| 2020 | $2,307 | $19,780 | $4,099 | $15,681 |
| 2019 | $2,307 | $19,768 | $3,420 | $16,348 |
| 2018 | $2,188 | $18,665 | $3,103 | $15,562 |
| 2017 | $2,147 | $18,032 | $3,103 | $14,929 |
| 2016 | $2,095 | $17,365 | $3,103 | $14,262 |
| 2015 | $1,797 | $15,560 | $3,103 | $12,457 |
| 2013 | -- | $14,985 | $3,103 | $11,882 |
Agents Affiliated with this Home
-
Amy Antrim

Seller's Agent in 2021
Amy Antrim
Keller Williams Realty Partners Inc.
(913) 634-2724
9 in this area
92 Total Sales
-
Dick Page

Buyer's Agent in 2021
Dick Page
Aristocrat Realty
(816) 200-7234
1 in this area
39 Total Sales
-
Nia Thomas
N
Seller's Agent in 2018
Nia Thomas
HomeSmart Legacy
(913) 269-6723
1 in this area
26 Total Sales
-
Matt Kincaid

Buyer's Agent in 2018
Matt Kincaid
RE/MAX State Line
(913) 284-7579
4 in this area
150 Total Sales
-
Ron Timbrook
R
Seller's Agent in 2015
Ron Timbrook
BHG Kansas City Homes
(913) 661-8500
15 Total Sales
-
Holly Garber

Buyer's Agent in 2015
Holly Garber
American Dream Realty
(785) 979-7325
462 Total Sales
Map
Source: Heartland MLS
MLS Number: 2321072
APN: QP37600000-0004
- 5640 Monrovia St
- 5407 Halsey St
- 5834 Caenen St
- 5741 Quivira Rd
- 13126 W 52nd Terrace
- 13134 W 52nd Terrace
- 13130 W 52nd Terrace
- 12408 W 52nd Terrace
- 11017 W 55th Terrace
- 13204 W 55th Terrace
- 6024 Quivira Rd
- 13123 W 54th Terrace
- 5918 W Richards Dr
- 5222 Flint St
- 11112 W 54th St
- 4914 Garnett St
- 11021 W 55th Terrace
- 5021 Bradshaw St
- 5930 King St
- 11307 W 60th St
