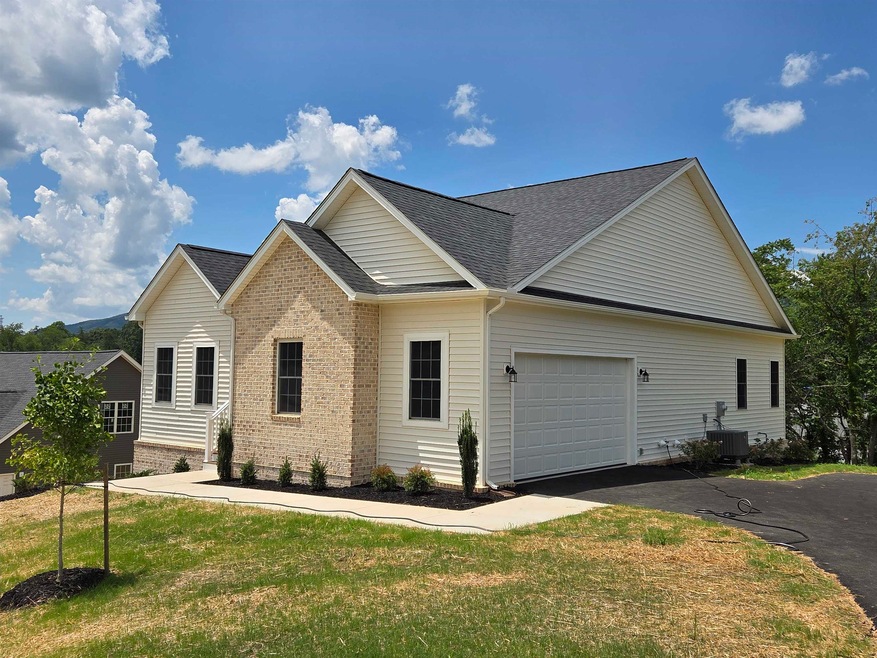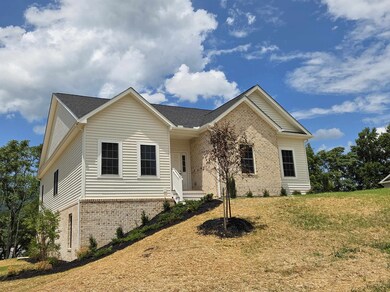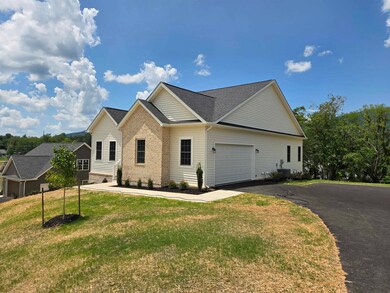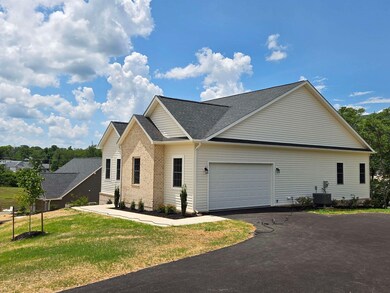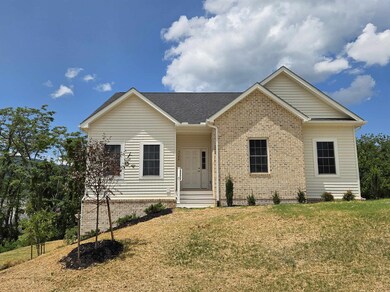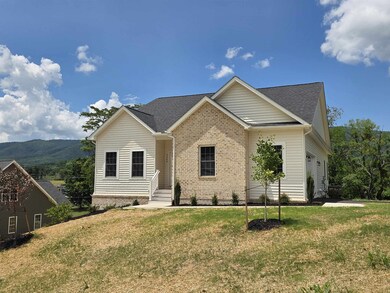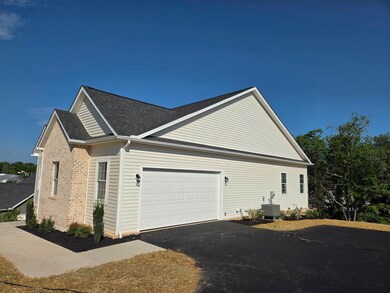
Estimated payment $2,412/month
Highlights
- Craftsman Architecture
- Deck
- Porch
- Glenvar Middle School Rated A-
- Main Floor Primary Bedroom
- Walk-In Closet
About This Home
The Charleston Plan has been the most popular for the builder and this particular home has the plus of a full basement. Great views from the deck or the patio. The open floor plan features 3 bedrooms and 2 full baths along with a powder room. On demand water heater, natural gas, pantry and a half acer lot are just a few of the perks of this house. The location is great. Just off the interstate and oh so close to Salem for the amenities and the schools at Glenvar.
Home Details
Home Type
- Single Family
Est. Annual Taxes
- $374
Year Built
- Built in 2025 | Remodeled
Lot Details
- 0.51 Acre Lot
- Landscaped
- Property is in very good condition
Home Design
- Craftsman Architecture
- Brick Exterior Construction
- Fire Rated Drywall
- Shingle Roof
- Vinyl Trim
- Passive Radon Mitigation
Interior Spaces
- 1,685 Sq Ft Home
- Ceiling Fan
- Panel Doors
- Attic Access Panel
Kitchen
- Gas Range
- Microwave
- Dishwasher
- Disposal
Flooring
- Carpet
- Concrete
- Luxury Vinyl Plank Tile
Bedrooms and Bathrooms
- 3 Main Level Bedrooms
- Primary Bedroom on Main
- Walk-In Closet
- 2.5 Bathrooms
Laundry
- Laundry on main level
- Washer and Gas Dryer Hookup
Basement
- Walk-Out Basement
- Basement Fills Entire Space Under The House
- Stubbed For A Bathroom
Parking
- 2 Car Attached Garage
- Driveway
Outdoor Features
- Deck
- Patio
- Porch
Schools
- Glenvar Elementary And Middle School
- Glenvar High School
Utilities
- Central Air
- Heat Pump System
- Heating System Uses Natural Gas
- Underground Utilities
- Tankless Water Heater
- Natural Gas Water Heater
Community Details
- Property has a Home Owners Association
- Association fees include common area maintenance, private road
- Property managed by NRV Property Mgmt
- The community has rules related to covenants, conditions, and restrictions
Listing and Financial Details
- Assessor Parcel Number 064010602000000
Map
Home Values in the Area
Average Home Value in this Area
Tax History
| Year | Tax Paid | Tax Assessment Tax Assessment Total Assessment is a certain percentage of the fair market value that is determined by local assessors to be the total taxable value of land and additions on the property. | Land | Improvement |
|---|---|---|---|---|
| 2024 | $374 | $36,000 | $36,000 | $0 |
| 2023 | $334 | $31,500 | $31,500 | $0 |
Property History
| Date | Event | Price | Change | Sq Ft Price |
|---|---|---|---|---|
| 07/11/2025 07/11/25 | For Sale | $429,900 | 0.0% | $255 / Sq Ft |
| 05/18/2025 05/18/25 | Pending | -- | -- | -- |
| 05/18/2025 05/18/25 | For Sale | $429,900 | 0.0% | $255 / Sq Ft |
| 05/16/2025 05/16/25 | Pending | -- | -- | -- |
| 05/03/2025 05/03/25 | For Sale | $429,900 | -- | $255 / Sq Ft |
Similar Homes in Salem, VA
Source: New River Valley Association of REALTORS®
MLS Number: 423953
APN: 064.01-06-02
- 5508 Old Grove Ln
- 5598 Old Grove Ln
- 5591 Old Grove Ln
- 5506 New Pleasant Way
- 5510 New Pleasant Way
- 5520 New Pleasant Way
- 5530 New Pleasant Way
- 5550 New Pleasant Way
- 5908 Dogwood Ave
- 5595 New Pleasant Way
- 0 Yale Dr
- 0 Prunty Dr
- 4901 Glenvar Heights Blvd
- 5841 Twine Hollow Rd
- 5995 Twine Hollow Rd
- 5236 Arrowhead Trail
- 5244 Arrowhead Trail
- 5250 Arrowhead Trail
- 5247 Arrowhead Trail
- 5255 Arrowhead Trail
- 4161 Daugherty Rd
- 6602 Hidden Woods Dr
- 100 Kimball Ave
- 714 Academy St
- 430 Mount Vernon Ave
- 17 S College Ave
- 424 Yorkshire St
- 356 Pennsylvania Ave
- 6207 Mount Chestnut Rd
- 928 Ohio Ave
- 539 Westminister Ln
- 1650 Lancing Dr
- 128 Rutledge Dr
- 1341 Turner St
- 2119 Electric Rd
- 4630 Roxbury Ln SW
- 4625 Roxbury Ln
- 900 Camelot Dr
- 290 Alleghany Spring Rd Unit 5
- 5023 Logan St NW
