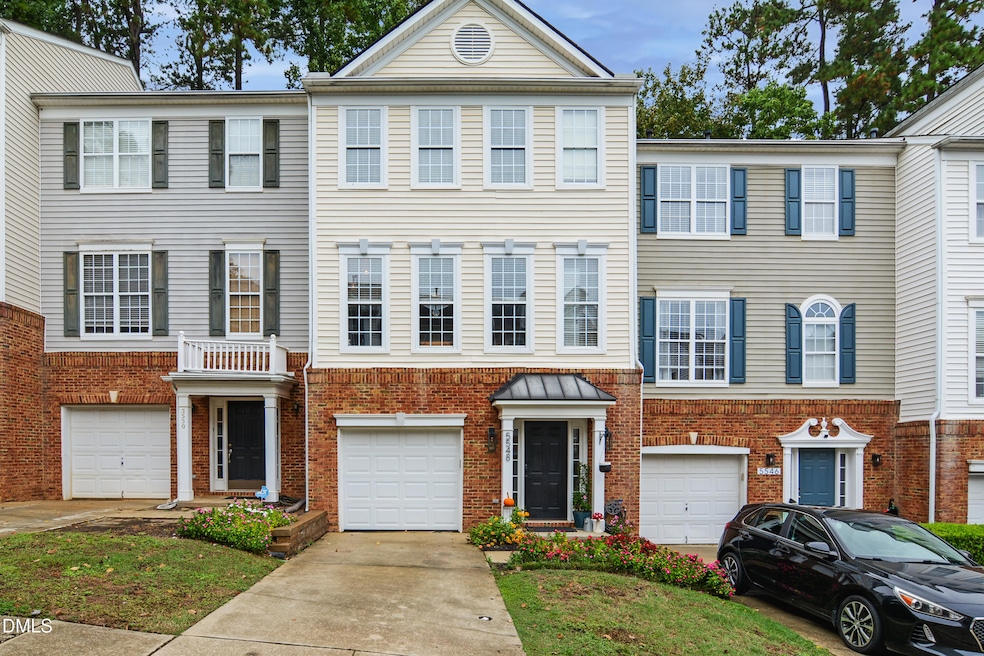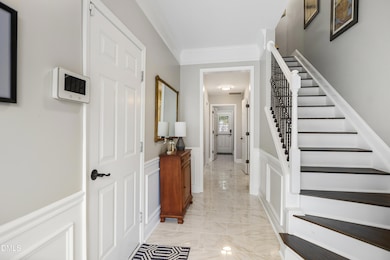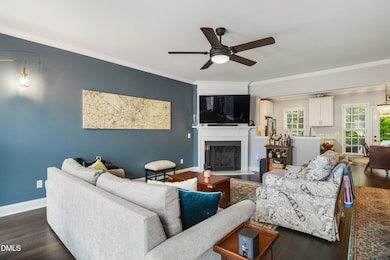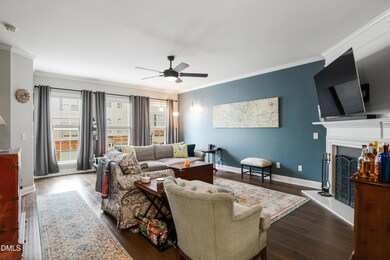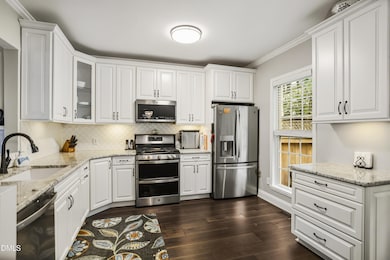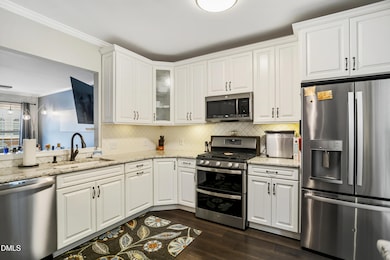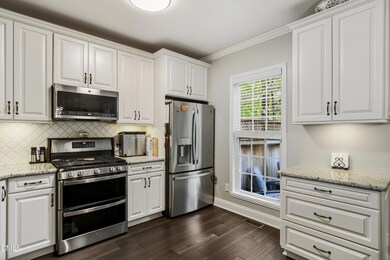5548 Red Robin Rd Raleigh, NC 27613
Northwest Raleigh NeighborhoodEstimated payment $2,293/month
Highlights
- Deck
- Vaulted Ceiling
- Wood Flooring
- Hilburn Academy Rated A-
- Transitional Architecture
- Granite Countertops
About This Home
Stunning townhome with updates throughout that is ready for a new family to move right in! Conveniently located between I-440 & I-540 in a highly desirable school district. The first floor features a gorgeous, inviting marble foyer and a large flex room at the back, which can be used as an office or bedroom, complete with custom paneling/shutters. The first floor also offers a half bath and a large room of shelving for storage. Offers direct access for easy coming and going to the garage, which also has tons of storage. The main level (2nd floor) features an open-concept kitchen, dining area, and living space. Updated kitchen features granite counters, unique custom tile backsplash, 42'' upper cabinets with under cabinet lighting, gas range with double oven (air fryer & convection), oven (2022), French door refrigerator (2024), and microwave (2025). The third floor has two spacious en-suite bedrooms. The front primary has a coffered accent wall, large walk-in closet with custom shelving, and an updated spa-like bath, including a large walk-in shower & freestanding tub. Engineered Mohawk hardwood floors on 2nd & 3rd levels. New roof (2023), new back door (2024), and new insulated garage door with smart opener (2025). Nice-sized deck off the main floor and patio off the lower level open to the wooded area behind the unit. HOA dues are only $100 per month and include yard maintenance. Take a look at the beautiful features and updates throughout.
Townhouse Details
Home Type
- Townhome
Est. Annual Taxes
- $3,154
Year Built
- Built in 2000
HOA Fees
- $100 Monthly HOA Fees
Parking
- 1 Car Attached Garage
- Front Facing Garage
- Private Driveway
- 1 Open Parking Space
Home Design
- Transitional Architecture
- Traditional Architecture
- Brick Veneer
- Slab Foundation
- Shingle Roof
- Vinyl Siding
Interior Spaces
- 1,904 Sq Ft Home
- 3-Story Property
- Crown Molding
- Smooth Ceilings
- Vaulted Ceiling
- Ceiling Fan
- Gas Log Fireplace
- Entrance Foyer
- Family Room with Fireplace
- Dining Room
- Home Office
- Utility Room
- Laundry on upper level
- Wood Flooring
Kitchen
- Double Oven
- Gas Range
- Microwave
- Dishwasher
- Stainless Steel Appliances
- Granite Countertops
- Disposal
Bedrooms and Bathrooms
- 3 Bedrooms
- Primary bedroom located on third floor
- Walk-In Closet
- Double Vanity
- Bathtub with Shower
- Shower Only
- Walk-in Shower
Outdoor Features
- Deck
- Patio
Schools
- Hilburn Academy Elementary School
- Leesville Road Middle School
- Leesville Road High School
Additional Features
- 1,307 Sq Ft Lot
- Forced Air Heating and Cooling System
Community Details
- Association fees include ground maintenance
- Towne Properties Association, Phone Number (919) 878-8787
- Pinecrest Townhomes Subdivision
Listing and Financial Details
- Assessor Parcel Number 0787140210
Map
Home Values in the Area
Average Home Value in this Area
Tax History
| Year | Tax Paid | Tax Assessment Tax Assessment Total Assessment is a certain percentage of the fair market value that is determined by local assessors to be the total taxable value of land and additions on the property. | Land | Improvement |
|---|---|---|---|---|
| 2025 | $3,154 | $359,368 | $105,000 | $254,368 |
| 2024 | $3,032 | $346,807 | $105,000 | $241,807 |
| 2023 | $2,523 | $229,603 | $46,000 | $183,603 |
| 2022 | $2,345 | $229,603 | $46,000 | $183,603 |
| 2021 | $2,254 | $229,603 | $46,000 | $183,603 |
| 2020 | $1,492 | $229,603 | $46,000 | $183,603 |
| 2019 | $2,055 | $175,629 | $42,000 | $133,629 |
| 2018 | $1,939 | $175,629 | $42,000 | $133,629 |
| 2017 | $1,847 | $175,629 | $42,000 | $133,629 |
| 2016 | $1,809 | $175,629 | $42,000 | $133,629 |
| 2015 | -- | $176,867 | $42,000 | $134,867 |
| 2014 | $1,756 | $176,867 | $42,000 | $134,867 |
Property History
| Date | Event | Price | List to Sale | Price per Sq Ft |
|---|---|---|---|---|
| 11/13/2025 11/13/25 | Price Changed | $369,500 | -1.5% | $194 / Sq Ft |
| 10/01/2025 10/01/25 | For Sale | $375,000 | -- | $197 / Sq Ft |
Purchase History
| Date | Type | Sale Price | Title Company |
|---|---|---|---|
| Warranty Deed | $344,000 | None Listed On Document | |
| Warranty Deed | $275,000 | None Available | |
| Warranty Deed | $185,000 | Market Title Insurance Compa | |
| Warranty Deed | $171,500 | None Available | |
| Warranty Deed | $167,500 | None Available | |
| Quit Claim Deed | -- | None Available | |
| Warranty Deed | -- | None Available | |
| Warranty Deed | $135,000 | -- | |
| Warranty Deed | $155,000 | -- |
Mortgage History
| Date | Status | Loan Amount | Loan Type |
|---|---|---|---|
| Open | $275,200 | New Conventional | |
| Previous Owner | $261,250 | New Conventional | |
| Previous Owner | $191,100 | VA | |
| Previous Owner | $167,450 | Unknown | |
| Previous Owner | $118,300 | Unknown | |
| Previous Owner | $114,750 | Unknown | |
| Previous Owner | $108,500 | Stand Alone First |
Source: Doorify MLS
MLS Number: 10125036
APN: 0787.13-14-0210-000
- 7253 Galon Glen Rd
- 4044 Barton Park Place
- 6701 Westborough Dr
- 7461 Lagrange Dr
- 7802 Allscott Way
- 502 Plumleaf Rd
- 6321 Pesta Ct
- 7851 Allscott Way
- 6307 Pesta Ct
- 6709 W Lake Anne Dr
- 8713 Little Deer Ln
- 6222 Pesta Ct
- 6237 Pesta Ct
- 7705 Jackson Dane Dr
- 7208 Rippling Stone Ln
- 6104 Westborough Dr
- 8511 Bright Loop
- 7104 Kinross Dr
- 7710 Astoria Place
- 7109 Benhart Dr
- 5407 Shaded Villa Ct
- 8224 Green Lantern St
- 3801 Glen Verde Trail
- 6417 Swatner Dr
- 7203-7303 Plumleaf Rd
- 8521 Silhouette Place
- 8531 Summersweet Ln
- 8045 Sycamore Hill Ln
- 4504 Hershey Ct
- 8417 Aztec Dawn Ct
- 4408 Omni Place
- 4507 Still Pines Dr
- 8203 Saltwood Place
- 4456 Still Pines Dr
- 6100 Barrowood Dr
- 8321 Deckbar Place
- 4101 Lake Lynn Dr
- 650 Lake Front Dr
- 4800 Waterford Point Dr
- 8455 Central Dr
