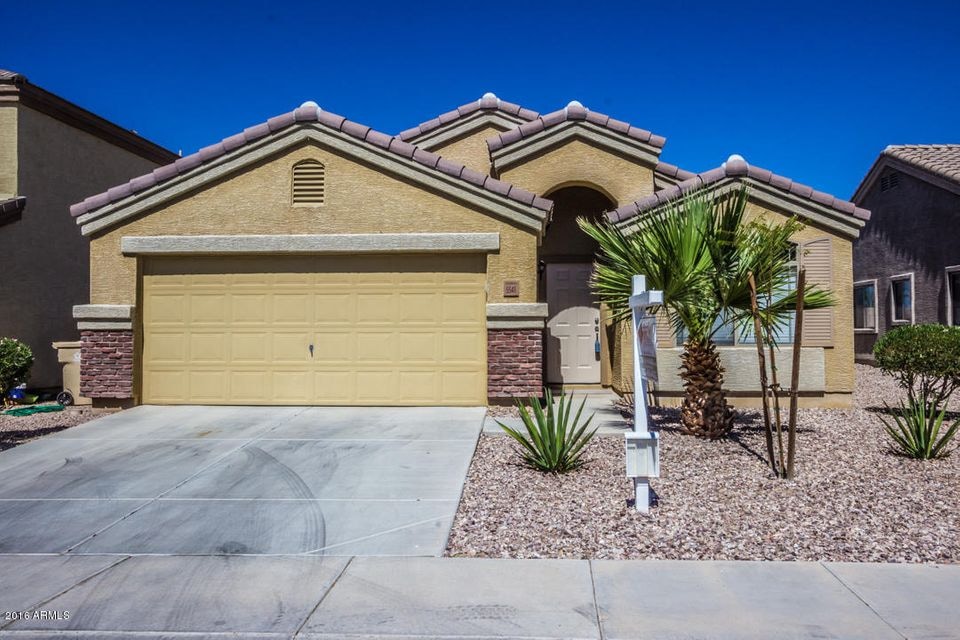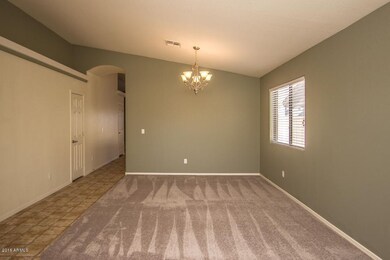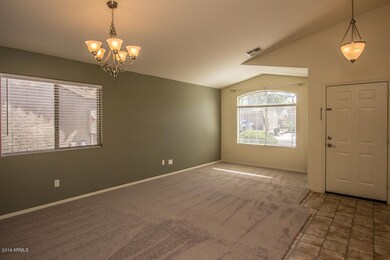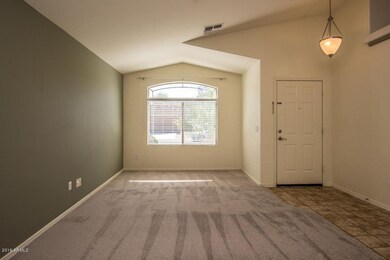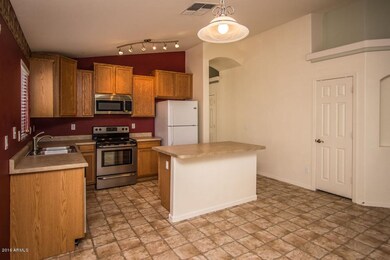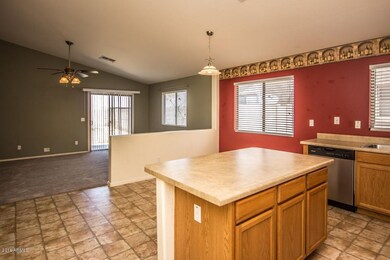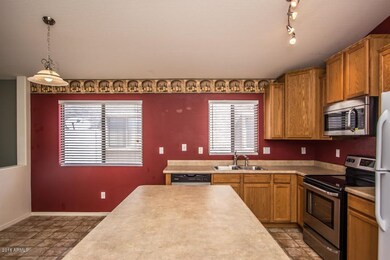
5548 S 240th Dr Buckeye, AZ 85326
Highlights
- Vaulted Ceiling
- Solar Screens
- Community Playground
- Dual Vanity Sinks in Primary Bathroom
- Patio
- No Interior Steps
About This Home
As of August 2016Designed to Delight! This picture perfect home has been meticulously maintained & is in Move In Ready Condition. As you enter you feel how spacious this floorplan is with the vaulted ceilings & open kitchen. Home was just updated for you with new carpet, paint in the Hallway & Family/Living/Dining room and new stainless steel appliances. The A/C has also been inspected & tuned up! The kitchen is upgraded with staggered oak cabinets and breakfast bar kitchen island. Surrounded by single level homes is rare so an added bonus for your privacy. Even the backyard has been professionally landscaped with rock, curbing, grass and trees & bushes. If that is not enough, the location is fabulous with a park across the street with ramada, barbecue grill, tot lot & expansive greenbelt for parties/e The City of Buckeye is part of the Pathway to Purchase Program which could entitle the buyer to 10% of the purchase price (~$16,000) in down payment assistance. Ask for more details. This home will be a joy to live in and a great place to build equity. Don't miss out on this rare single level beauty!
Last Agent to Sell the Property
Impresa Real Estate License #BR534067000 Listed on: 06/14/2016
Home Details
Home Type
- Single Family
Est. Annual Taxes
- $1,078
Year Built
- Built in 2008
Lot Details
- 5,782 Sq Ft Lot
- Desert faces the front of the property
- Block Wall Fence
- Front and Back Yard Sprinklers
- Grass Covered Lot
HOA Fees
- $55 Monthly HOA Fees
Parking
- 2 Car Garage
Home Design
- Wood Frame Construction
- Tile Roof
- Stucco
Interior Spaces
- 1,718 Sq Ft Home
- 1-Story Property
- Vaulted Ceiling
- Ceiling Fan
- Solar Screens
- Built-In Microwave
Flooring
- Carpet
- Linoleum
Bedrooms and Bathrooms
- 3 Bedrooms
- Primary Bathroom is a Full Bathroom
- 2 Bathrooms
- Dual Vanity Sinks in Primary Bathroom
- Bathtub With Separate Shower Stall
Schools
- Buckeye Elementary School
- Buckeye Union High School
Utilities
- Refrigerated Cooling System
- Heating Available
- Cable TV Available
Additional Features
- No Interior Steps
- Patio
Listing and Financial Details
- Tax Lot 226
- Assessor Parcel Number 504-75-554
Community Details
Overview
- Association fees include ground maintenance
- Riata West Association, Phone Number (602) 437-4777
- Built by DR Horton
- Riata West Unit 1 Subdivision
Recreation
- Community Playground
- Bike Trail
Ownership History
Purchase Details
Purchase Details
Home Financials for this Owner
Home Financials are based on the most recent Mortgage that was taken out on this home.Purchase Details
Home Financials for this Owner
Home Financials are based on the most recent Mortgage that was taken out on this home.Purchase Details
Home Financials for this Owner
Home Financials are based on the most recent Mortgage that was taken out on this home.Purchase Details
Home Financials for this Owner
Home Financials are based on the most recent Mortgage that was taken out on this home.Similar Home in Buckeye, AZ
Home Values in the Area
Average Home Value in this Area
Purchase History
| Date | Type | Sale Price | Title Company |
|---|---|---|---|
| Interfamily Deed Transfer | -- | None Available | |
| Interfamily Deed Transfer | -- | First Arizona Title Agency | |
| Warranty Deed | $159,900 | First Arizona Title Agency | |
| Warranty Deed | $67,000 | Fidelity National Title Ins | |
| Interfamily Deed Transfer | -- | Dhi Title Of Arizona Inc | |
| Corporate Deed | $148,737 | Dhi Title Of Arizona Inc |
Mortgage History
| Date | Status | Loan Amount | Loan Type |
|---|---|---|---|
| Open | $119,925 | New Conventional | |
| Closed | $119,925 | New Conventional | |
| Previous Owner | $53,600 | New Conventional | |
| Previous Owner | $148,730 | Purchase Money Mortgage |
Property History
| Date | Event | Price | Change | Sq Ft Price |
|---|---|---|---|---|
| 02/23/2024 02/23/24 | Rented | $1,850 | 0.0% | -- |
| 02/15/2024 02/15/24 | Under Contract | -- | -- | -- |
| 01/31/2024 01/31/24 | Price Changed | $1,850 | -6.3% | $1 / Sq Ft |
| 01/05/2024 01/05/24 | For Rent | $1,975 | 0.0% | -- |
| 08/31/2016 08/31/16 | Sold | $159,900 | 0.0% | $93 / Sq Ft |
| 07/29/2016 07/29/16 | Pending | -- | -- | -- |
| 07/21/2016 07/21/16 | For Sale | $159,900 | 0.0% | $93 / Sq Ft |
| 06/16/2016 06/16/16 | Pending | -- | -- | -- |
| 06/14/2016 06/14/16 | For Sale | $159,900 | 0.0% | $93 / Sq Ft |
| 06/01/2013 06/01/13 | Rented | $799 | -6.0% | -- |
| 05/30/2013 05/30/13 | Under Contract | -- | -- | -- |
| 03/18/2013 03/18/13 | For Rent | $850 | 0.0% | -- |
| 05/19/2012 05/19/12 | Rented | $850 | -17.1% | -- |
| 05/11/2012 05/11/12 | Under Contract | -- | -- | -- |
| 03/28/2012 03/28/12 | For Rent | $1,025 | -- | -- |
Tax History Compared to Growth
Tax History
| Year | Tax Paid | Tax Assessment Tax Assessment Total Assessment is a certain percentage of the fair market value that is determined by local assessors to be the total taxable value of land and additions on the property. | Land | Improvement |
|---|---|---|---|---|
| 2025 | $1,789 | $9,934 | -- | -- |
| 2024 | $1,790 | $9,461 | -- | -- |
| 2023 | $1,790 | $25,280 | $5,050 | $20,230 |
| 2022 | $1,625 | $18,810 | $3,760 | $15,050 |
| 2021 | $1,653 | $16,660 | $3,330 | $13,330 |
| 2020 | $1,568 | $15,850 | $3,170 | $12,680 |
| 2019 | $1,105 | $14,610 | $2,920 | $11,690 |
| 2018 | $1,061 | $13,220 | $2,640 | $10,580 |
| 2017 | $949 | $11,310 | $2,260 | $9,050 |
| 2016 | $1,114 | $9,930 | $1,980 | $7,950 |
| 2015 | $1,078 | $9,460 | $1,890 | $7,570 |
Agents Affiliated with this Home
-
Gabriel Mendoza
G
Seller's Agent in 2024
Gabriel Mendoza
eXp Realty
(480) 588-8356
3 Total Sales
-
N
Buyer's Agent in 2024
Non-MLS Agent
Non-MLS Office
-
Cynthia Miranda

Seller's Agent in 2016
Cynthia Miranda
Impresa Real Estate
(623) 261-5065
3 in this area
19 Total Sales
-
Nancy Quiroz

Buyer's Agent in 2016
Nancy Quiroz
Keller Williams Arizona Realty
(623) 760-2680
17 in this area
129 Total Sales
-
N
Buyer's Agent in 2016
Nancy Munoz Quiroz
Keller Williams Realty Elite
-
April Keys

Seller's Agent in 2013
April Keys
HomeSmart
(602) 750-5555
1 in this area
29 Total Sales
Map
Source: Arizona Regional Multiple Listing Service (ARMLS)
MLS Number: 5457579
APN: 504-75-554
- 24078 W Pecan Rd
- 5535 S 240th Ln
- 24083 W Bowker St
- 24091 W Bowker St
- 24105 W Bowker St
- 24113 W Bowker St
- 24035 W La Salle St Unit 1
- 24121 W Bowker St
- 24080 W Bowker St
- 24088 W Bowker St
- 24129 W Bowker St
- 24096 W Bowker St
- 24112 W Bowker St
- 24104 W Bowker St
- 24120 W Bowker St
- 24136 W Bowker St
- 24128 W Bowker St
- 5659 S 239th Dr
- 5677 S 239th Dr
- 23932 W Hidalgo Ave
