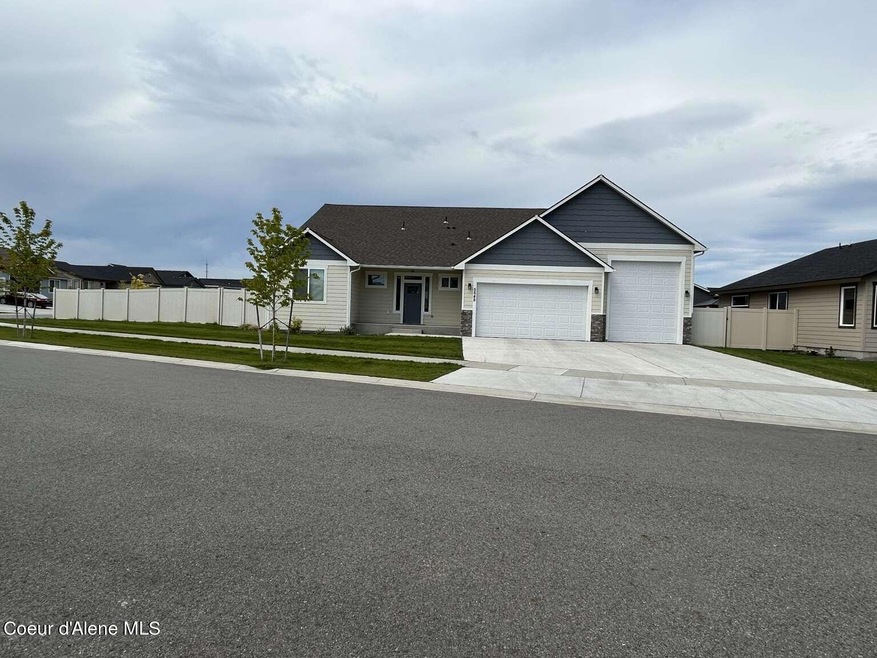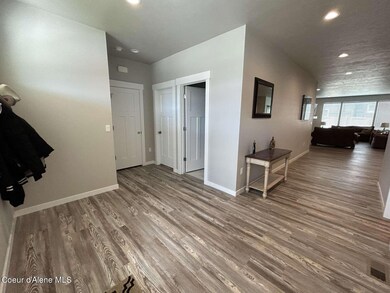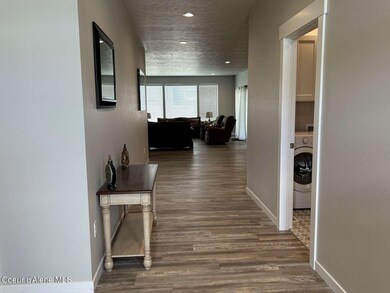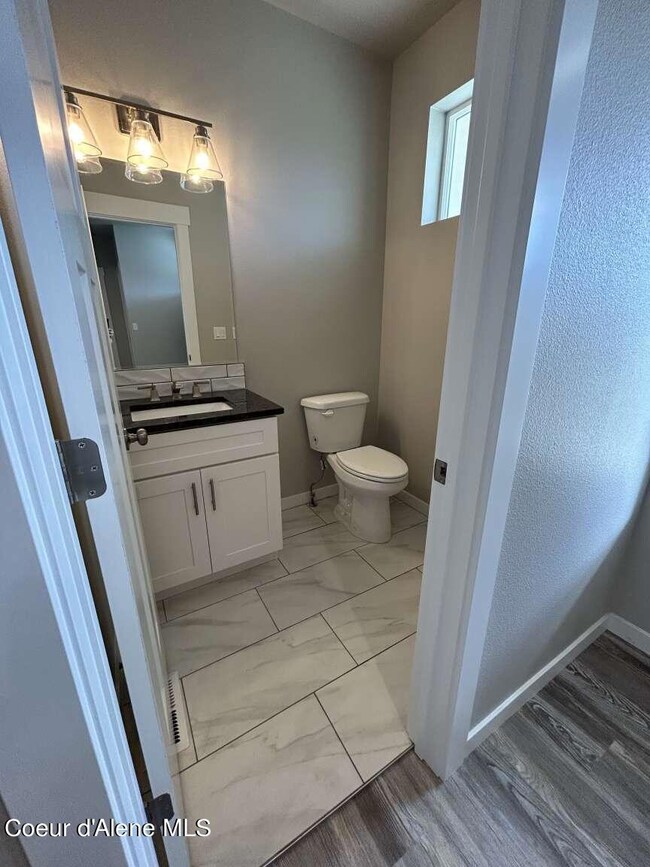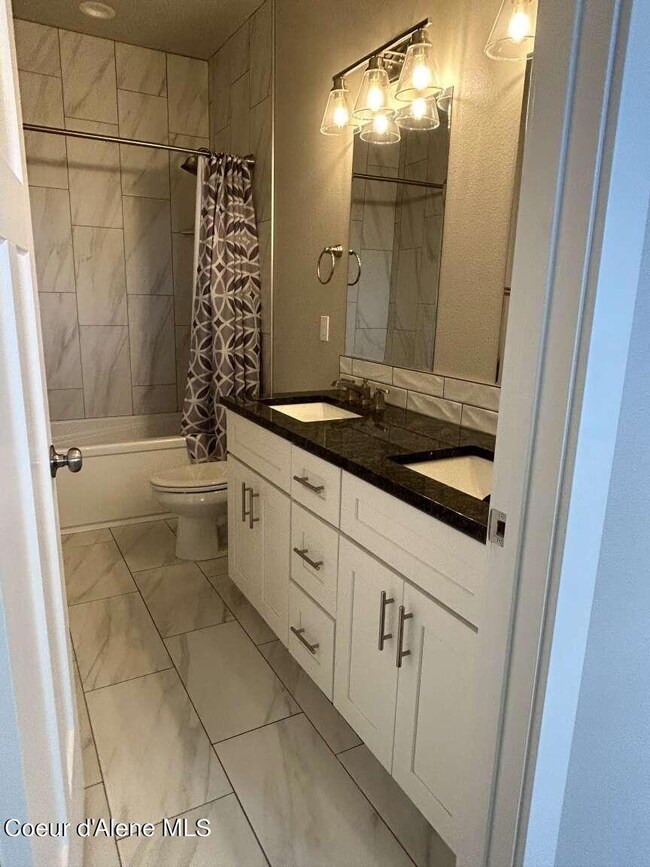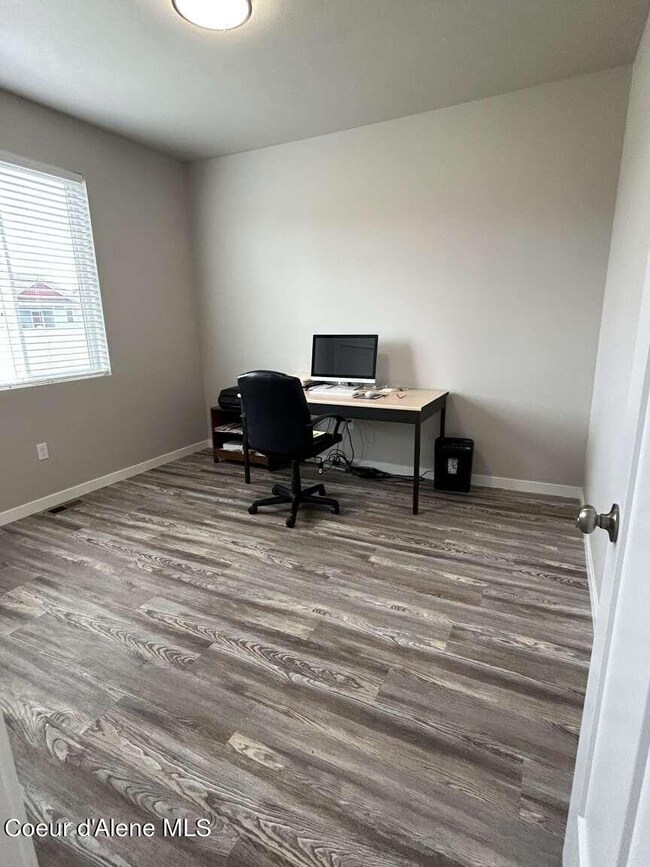
5548 W Gumwood Cir Post Falls, ID 83854
Riverbend NeighborhoodHighlights
- Covered RV Parking
- Deck
- Lawn
- Mountain View
- Corner Lot
- Covered patio or porch
About This Home
As of November 2024Better than new, built in 2021, Single level 3 Bd. 2 1/2 bath, with Over sized 2 car garage, attached 13 x 46 heated RV garage with room for all of your toys. Open concept with many upgrades including a floor to ceiling stone gas fireplace, Luxury vinyl plank flooring throughout, Huge kitchen with 42'' shaker style cabinets large center island with seating, granite countertops throughout, stainless steel appliances, walk-in pantry and Master closet, Laundry room with granite counter tops and cabinets, Almost a quarter acre fully fenced corner lot with large side yard and patio slab off of the Master bed room, large covered patio for relaxing and entertaining.
Last Agent to Sell the Property
Lowes Flat Fee Realty License #DB20447 Listed on: 06/24/2024
Home Details
Home Type
- Single Family
Est. Annual Taxes
- $2,221
Year Built
- Built in 2021
Lot Details
- 9,583 Sq Ft Lot
- Property is Fully Fenced
- Landscaped
- Corner Lot
- Front and Back Yard Sprinklers
- Lawn
Home Design
- Concrete Foundation
- Frame Construction
- Shingle Roof
- Composition Roof
- Stone Exterior Construction
- Stone
Interior Spaces
- 1,977 Sq Ft Home
- 1-Story Property
- Gas Fireplace
- Mountain Views
- Crawl Space
- Washer and Gas Dryer Hookup
Kitchen
- Gas Oven or Range
- Microwave
- Dishwasher
- Disposal
Flooring
- Tile
- Vinyl
Bedrooms and Bathrooms
- 3 Bedrooms | 2 Main Level Bedrooms
- 3 Bathrooms
Parking
- Attached Garage
- Covered RV Parking
Outdoor Features
- Deck
- Covered patio or porch
- Exterior Lighting
- Rain Gutters
Utilities
- Forced Air Heating and Cooling System
- Heating System Uses Natural Gas
- Gas Available
- Gas Water Heater
- High Speed Internet
- Internet Available
- Cable TV Available
Community Details
- Property has a Home Owners Association
- Woodbridge South Association
- Woodbridge South Subdivision
Listing and Financial Details
- Assessor Parcel Number PL2810130110
Ownership History
Purchase Details
Home Financials for this Owner
Home Financials are based on the most recent Mortgage that was taken out on this home.Purchase Details
Home Financials for this Owner
Home Financials are based on the most recent Mortgage that was taken out on this home.Purchase Details
Home Financials for this Owner
Home Financials are based on the most recent Mortgage that was taken out on this home.Similar Homes in Post Falls, ID
Home Values in the Area
Average Home Value in this Area
Purchase History
| Date | Type | Sale Price | Title Company |
|---|---|---|---|
| Warranty Deed | -- | Alliance Title | |
| Warranty Deed | -- | Pioneer Title | |
| Warranty Deed | -- | First American Ttl Kootenai |
Mortgage History
| Date | Status | Loan Amount | Loan Type |
|---|---|---|---|
| Previous Owner | $355,000 | New Conventional | |
| Previous Owner | $298,000 | New Conventional | |
| Previous Owner | $850,000 | Unknown |
Property History
| Date | Event | Price | Change | Sq Ft Price |
|---|---|---|---|---|
| 11/22/2024 11/22/24 | Sold | -- | -- | -- |
| 10/19/2024 10/19/24 | Price Changed | $595,900 | -0.7% | $301 / Sq Ft |
| 06/24/2024 06/24/24 | For Sale | $599,900 | -21.0% | $303 / Sq Ft |
| 05/12/2022 05/12/22 | Sold | -- | -- | -- |
| 04/16/2022 04/16/22 | Pending | -- | -- | -- |
| 03/31/2022 03/31/22 | For Sale | $759,000 | +13.5% | $384 / Sq Ft |
| 11/08/2021 11/08/21 | Sold | -- | -- | -- |
| 10/11/2021 10/11/21 | Pending | -- | -- | -- |
| 09/09/2021 09/09/21 | For Sale | $669,000 | -- | $338 / Sq Ft |
Tax History Compared to Growth
Tax History
| Year | Tax Paid | Tax Assessment Tax Assessment Total Assessment is a certain percentage of the fair market value that is determined by local assessors to be the total taxable value of land and additions on the property. | Land | Improvement |
|---|---|---|---|---|
| 2024 | $2,618 | $601,330 | $145,000 | $456,330 |
| 2023 | $2,618 | $615,019 | $145,000 | $470,019 |
| 2022 | $3,241 | $654,128 | $145,000 | $509,128 |
| 2021 | $865 | $416,190 | $90,000 | $326,190 |
| 2020 | $777 | $70,000 | $70,000 | $0 |
| 2019 | $738 | $60,000 | $60,000 | $0 |
| 2018 | $0 | $0 | $0 | $0 |
Agents Affiliated with this Home
-
Roger Lowe

Seller's Agent in 2024
Roger Lowe
Lowes Flat Fee Realty
(971) 337-2400
1 in this area
467 Total Sales
-
Dave Spicer
D
Buyer's Agent in 2024
Dave Spicer
Coldwell Banker Schneidmiller Realty
1 in this area
6 Total Sales
-
Susan Longnecker

Seller's Agent in 2022
Susan Longnecker
EXP Realty
(208) 695-5075
3 in this area
73 Total Sales
-
Chris Briner

Seller Co-Listing Agent in 2022
Chris Briner
EXP Realty
(208) 661-6618
17 in this area
211 Total Sales
-
Sarah Sternberg

Buyer's Agent in 2022
Sarah Sternberg
CENTURY 21 Beutler & Associates
(800) 786-4555
1 in this area
16 Total Sales
-
Adriana Mojzis
A
Seller's Agent in 2021
Adriana Mojzis
EXP Realty
(208) 618-1221
12 in this area
17 Total Sales
Map
Source: Coeur d'Alene Multiple Listing Service
MLS Number: 24-6129
APN: PL2810130110
- 139 N Kirkwood St
- 5661 W Gumwood Cir
- 5441 W Gumwood Cir
- 5797 W Gumwood Cir
- 161 N Olivewood Ln
- 227 N Silkwood Dr
- 5417 W Citruswood Dr
- 441 N Blandwood Ct
- 4905 W Lemonwood Ln
- 461 N Blandwood Ct
- 452 Creative
- 691 N Creative
- 701 N Creative
- 709 N Creative
- 717 N Creative
- 749 N Creative
- 757 N Creative
- 763 N Creative
- 775 N Creative
- 0 Unknown Unit 25-2545
