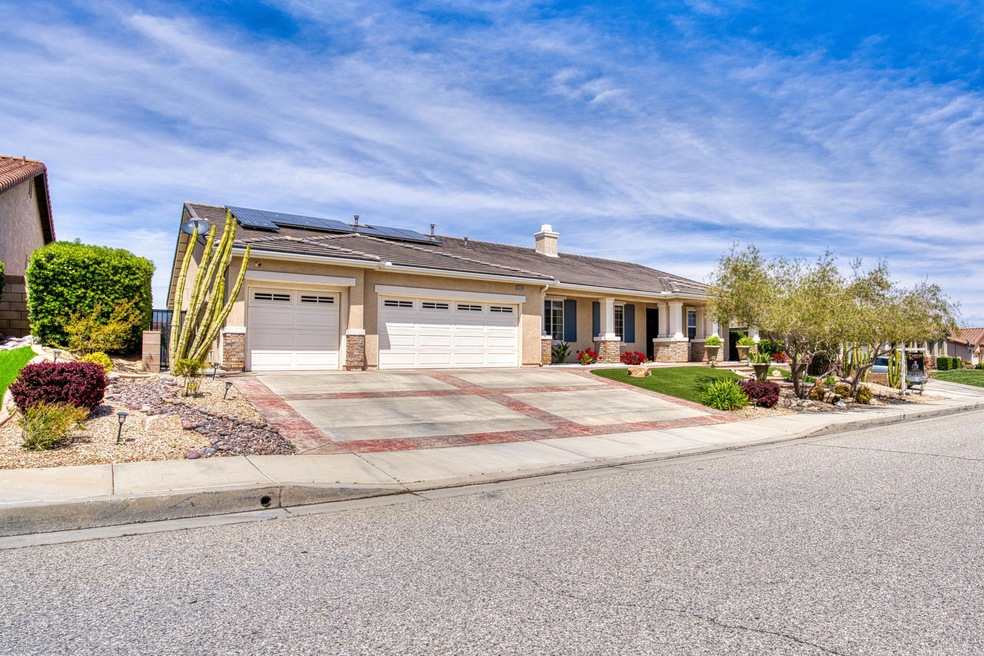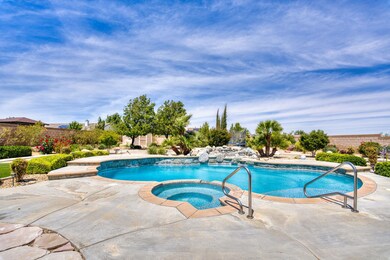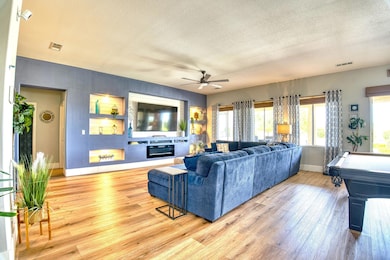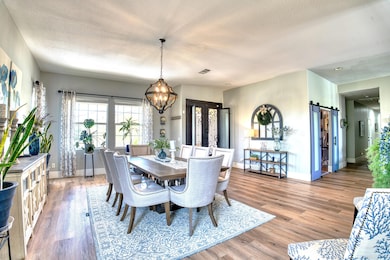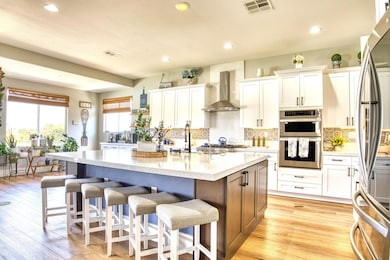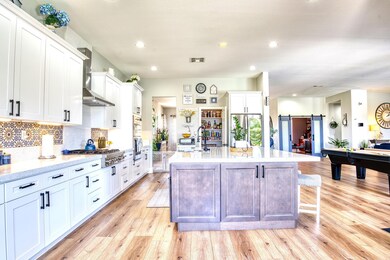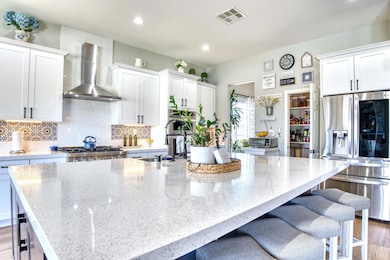5549 Bobbie Ave Palmdale, CA 93551
West Palmdale NeighborhoodEstimated payment $5,420/month
Highlights
- Custom Home
- Bonus Room
- Solar owned by seller
- 0.4 Acre Lot
- No HOA
- Laundry Room
About This Home
Welcome to this a meticulously maintained single-story residence nestled in one of West Palmdale's most sought-after neighborhoods. Boasting 5 spacious bedrooms **(1 bdrm used as Den, 1 bdrm convt to massive primary closet, both easy to convert back)** 3 full bathrooms, and over 3,300 square feet of living space, this home offers an exceptional blend of comfort, style, and entertainment potential. Interior Highlights: Open Concept Living with an expansive formal living and dining areas seamlessly flow into a grand living room, creating an inviting atmosphere perfect for gatherings. Gourmet Kitchen: At the heart of the home, the chef-inspired kitchen features granite countertops, stainless steel appliances, a center island with seating, and an eat-in dining nook. Ample cabinetry and counter space make meal preparation a delight. Private Quarters: The primary suite offers a tranquil retreat with views of the backyard oasis. Four additional bedrooms provide flexibility for family, guests, or a home office. Functional Spaces: A dedicated laundry room with a utility sink adds convenience, while the attached 3-car garage offers ample storage and parking. Outdoor Entertainment Paradise Expansive Lot: Set on a nearly 17,425 square foot lot(approximately .40 acres), the property provides abundant space for outdoor activities and future enhancements. Resort-Style Pool & Spa: The backyard isa private oasis featuring a sparkling in-ground gunite pool and spa with a soothing waterfall, ideal for relaxation and entertaining. Covered Patio: A spacious covered patio extends the living area outdoors, offering a perfect setting for al fresco dining, lounging, or hosting gatherings. Park-Like Views: Enjoy serene views of the surrounding neighborhood and distant mountains, enhancing the tranquil ambiance of the backyard. Additional Features Paid Solar Panels: Benefit from energy efficiency with the included paid solar system, reducing utility costs. Walking distance to Greg Anderson.
Home Details
Home Type
- Single Family
Est. Annual Taxes
- $11,249
Year Built
- Built in 2004
Lot Details
- 0.4 Acre Lot
- Property is zoned PDA1*
Parking
- 3 Car Garage
Home Design
- Custom Home
- Concrete Foundation
- Shingle Roof
- Stucco
Interior Spaces
- 3,344 Sq Ft Home
- 1-Story Property
- Family Room
- Bonus Room
- Dishwasher
- Laundry Room
Bedrooms and Bathrooms
- 5 Bedrooms
- 3 Full Bathrooms
Additional Features
- Solar owned by seller
- Gunite Pool
Community Details
- No Home Owners Association
Listing and Financial Details
- Assessor Parcel Number 3001-098-067
Map
Home Values in the Area
Average Home Value in this Area
Tax History
| Year | Tax Paid | Tax Assessment Tax Assessment Total Assessment is a certain percentage of the fair market value that is determined by local assessors to be the total taxable value of land and additions on the property. | Land | Improvement |
|---|---|---|---|---|
| 2025 | $11,249 | $831,279 | $207,039 | $624,240 |
| 2024 | $11,249 | $814,980 | $202,980 | $612,000 |
| 2023 | $11,126 | $799,000 | $199,000 | $600,000 |
| 2022 | $4,369 | $240,993 | $58,316 | $182,677 |
| 2021 | $4,275 | $236,269 | $57,173 | $179,096 |
| 2020 | $4,229 | $233,847 | $56,587 | $177,260 |
| 2019 | $4,164 | $229,263 | $55,478 | $173,785 |
| 2018 | $4,091 | $224,769 | $54,391 | $170,378 |
| 2016 | $3,857 | $216,043 | $52,280 | $163,763 |
| 2015 | $3,810 | $212,799 | $51,495 | $161,304 |
| 2014 | $3,800 | $208,632 | $50,487 | $158,145 |
Property History
| Date | Event | Price | List to Sale | Price per Sq Ft | Prior Sale |
|---|---|---|---|---|---|
| 09/10/2025 09/10/25 | Pending | -- | -- | -- | |
| 08/28/2025 08/28/25 | Price Changed | $854,900 | -1.7% | $256 / Sq Ft | |
| 05/22/2025 05/22/25 | For Sale | $869,900 | +8.9% | $260 / Sq Ft | |
| 10/31/2022 10/31/22 | Sold | $799,000 | 0.0% | $239 / Sq Ft | View Prior Sale |
| 10/09/2022 10/09/22 | For Sale | $799,000 | 0.0% | $239 / Sq Ft | |
| 09/10/2022 09/10/22 | Pending | -- | -- | -- | |
| 09/01/2022 09/01/22 | For Sale | $799,000 | -- | $239 / Sq Ft |
Purchase History
| Date | Type | Sale Price | Title Company |
|---|---|---|---|
| Grant Deed | $799,000 | Homelight Title & Escrow Compa | |
| Grant Deed | -- | First American Title | |
| Grant Deed | -- | First American Title | |
| Quit Claim Deed | -- | Fidelity National Title Comp | |
| Grant Deed | $420,500 | Fidelity National Title Insu |
Mortgage History
| Date | Status | Loan Amount | Loan Type |
|---|---|---|---|
| Open | $399,000 | New Conventional | |
| Previous Owner | $120,490 | Purchase Money Mortgage |
Source: Greater Antelope Valley Association of REALTORS®
MLS Number: 25003941
APN: 3001-098-067
- 90 Avenue N-8
- 41051 Summit Place
- 39051 Calmview Cir
- 40476 Tiger Way
- 5340 Gardendale Ln
- 4 Alpine Ct
- 41143 Mission Dr
- 41060 Oakview Ln
- 40701 Rancho
- 41058 Carmel Rd
- 5133 Hillside Place
- 40701 W Rancho Vista Blvd Unit 187
- 40701 Rancho Vista Blvd Unit 15
- 40701 Rancho Vista Blvd Unit 275
- 40701 Rancho Vista Blvd Unit 142
- 40701 Rancho Vista Blvd Unit Spc 263
- 40701 Rancho Vista Blvd
- 40701 Rancho Vista Blvd Unit 43
- 40701 Rancho Vista Blvd Unit 120
- 40918 Rise Ct
