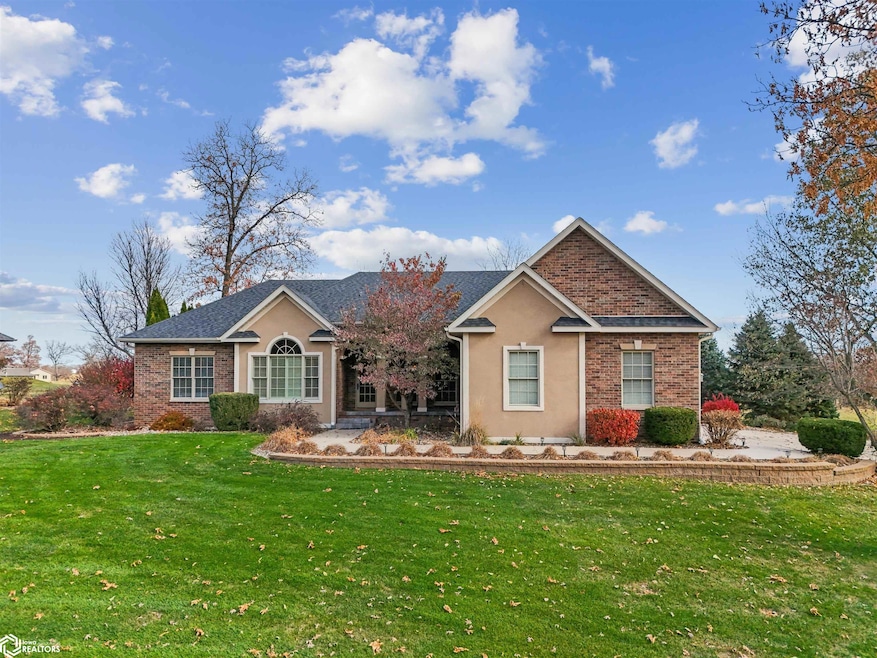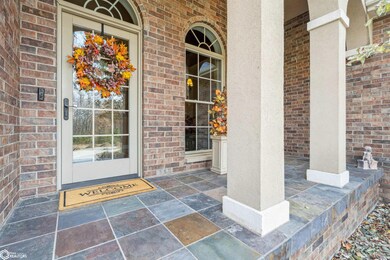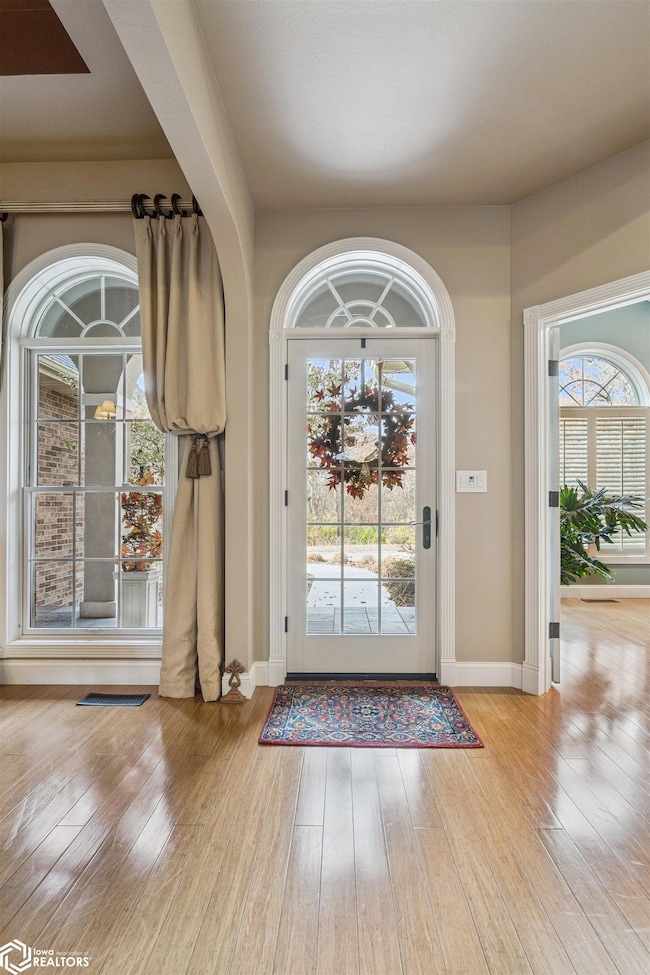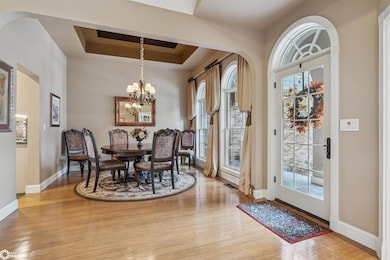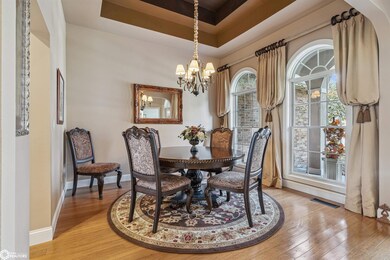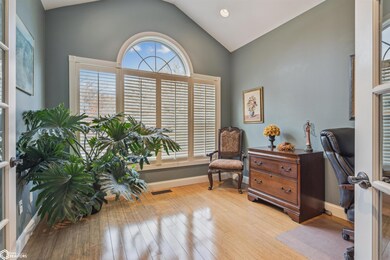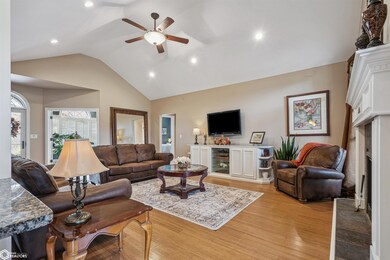5549 Fairway Dr Burlington, IA 52601
Estimated payment $4,165/month
Highlights
- Vaulted Ceiling
- Fireplace
- Recessed Lighting
- Breakfast Area or Nook
- Crown Molding
- Forced Air Heating System
About This Home
Nestled in a coveted & private enclave, this brick & stucco ranch is a showcase of timeless elegance & modern innovation. The front entrance with arched columns sets the stage for sophistication, while the home’s design offers both comfort & exclusivity. Inside, the vaulted-ceiling living room with gas fireplace creates a warm centerpiece, enhanced by arched doorways, bamboo floors, & recessed lighting. The kitchen is a statement of craftsmanship, featuring granite countertops, custom backsplash, & crown molding, complemented by a breakfast nook with picturesque views. The formal dining room has floor-to-ceiling with half-moon windows, & a recessed ceiling. The primary suite serves as a private retreat with 2 walk-in closets, a new jetted bath & separate shower. Secondary bedrooms are connected by a convenient Jack & Jill bath. Natural light throughout the home highlights its architectural details. The finished basement expands the living experience with a family entertainment & media rooms, 2 bedrooms, a full bath, & laundry hookups. Outdoor living is captivating, with a 3-season porch framing majestic views, a cozy patio, & modern landscaping. A 3-car garage with ample storage completes this exceptional property.Every corner reflects thoughtful care & intention, blending privacy and elegance. This is more than a residence—it is a lifestyle, where tradition & modern luxury converge.
Home Details
Home Type
- Single Family
Est. Annual Taxes
- $6,336
Year Built
- Built in 2004
HOA Fees
- $163 per month
Parking
- 3
Home Design
- Brick Exterior Construction
Interior Spaces
- Crown Molding
- Vaulted Ceiling
- Recessed Lighting
- Fireplace
- Basement
Kitchen
- Breakfast Area or Nook
- Range
- Microwave
- Dishwasher
Utilities
- Forced Air Heating System
Map
Home Values in the Area
Average Home Value in this Area
Tax History
| Year | Tax Paid | Tax Assessment Tax Assessment Total Assessment is a certain percentage of the fair market value that is determined by local assessors to be the total taxable value of land and additions on the property. | Land | Improvement |
|---|---|---|---|---|
| 2025 | $6,336 | $482,000 | $88,300 | $393,700 |
| 2024 | $6,336 | $454,200 | $88,300 | $365,900 |
| 2023 | $6,172 | $454,200 | $88,300 | $365,900 |
| 2022 | $6,334 | $440,500 | $88,300 | $352,200 |
| 2021 | $6,334 | $440,500 | $88,300 | $352,200 |
| 2020 | $6,742 | $440,500 | $88,300 | $352,200 |
| 2019 | $7,036 | $440,500 | $88,300 | $352,200 |
| 2018 | $7,086 | $430,900 | $95,000 | $335,900 |
| 2017 | $7,086 | $416,600 | $0 | $0 |
| 2016 | $6,826 | $416,600 | $0 | $0 |
| 2015 | $6,826 | $416,600 | $0 | $0 |
| 2014 | $6,954 | $411,500 | $0 | $0 |
Property History
| Date | Event | Price | List to Sale | Price per Sq Ft |
|---|---|---|---|---|
| 11/19/2025 11/19/25 | For Sale | $659,000 | -- | $318 / Sq Ft |
Purchase History
| Date | Type | Sale Price | Title Company |
|---|---|---|---|
| Joint Tenancy Deed | $450,000 | -- | |
| Warranty Deed | $425,000 | None Available |
Mortgage History
| Date | Status | Loan Amount | Loan Type |
|---|---|---|---|
| Open | $405,000 | Adjustable Rate Mortgage/ARM | |
| Previous Owner | $340,000 | Purchase Money Mortgage |
Source: NoCoast MLS
MLS Number: NOC6333848
APN: 15-24-403-006
- 5546 Fairway Dr
- 5579 Chip Shot Dr
- 5632 Clubhouse Dr
- 5646 Oak Hills Dr
- Lot 11-12 Oak Hills Dr
- Lot 13-14 Oak Hills Dr
- Lot 52 Oak Hills Dr
- 0 Oak Hills Dr
- 5609 Hickory Stick
- 11008 Oak Ridge Rd
- 6165 Limerock Ln
- 6115 Limerock Ln
- 6185 Limerock Ln
- 6105 Limerock Ln
- 6120 Limerock Ln
- 6170 Limerock Ln
- 4065 U S 61
- 3805 Spring Lake Rd
- 0 Glenmark Dr
- 1512 Parkway Dr
- 1208 Koestner St Unit 3
- 1204 Koestner St Unit 2
- 2917 Madison Ave
- 4051 West Ave
- 1417 1/2 S 12th St Unit Cottage House
- 1609 Pine St
- 301 Bel Aire Ct
- 603 Summer St
- 531 S Central Ave Unit 525
- 3100 Market St
- 100-122 N 4th St
- 813 W van Weiss Blvd
- 424 N 3rd St
- 701 E Pennington St
- 517 Vernon St
- 631 Layne Dr Unit 2
- 625 Layne Dr Unit 1
- 500-514 Layne Dr
- 1406 Corse St
- 2213 N Roosevelt Ave
