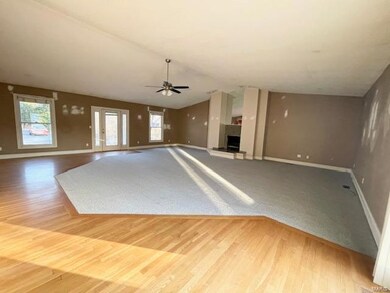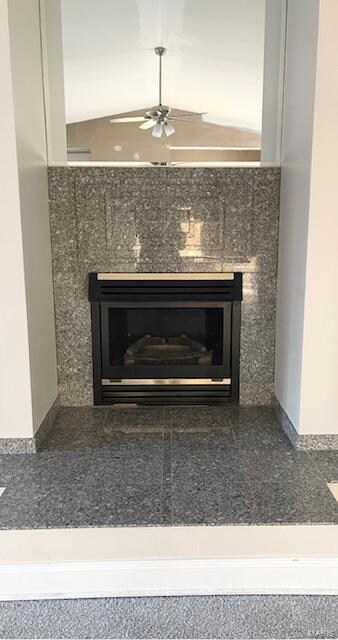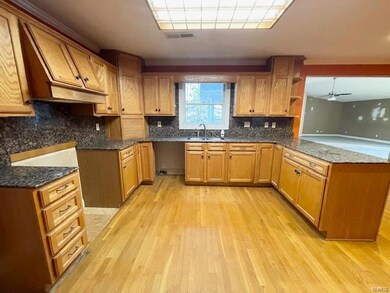
5549 Old Lemay Ferry Rd Saint Louis, MO 63129
Highlights
- Back to Public Ground
- Traditional Architecture
- Sun or Florida Room
- Vaulted Ceiling
- Wood Flooring
- Great Room
About This Home
As of March 2025This is a great opportunity. Home offers three bedrooms, primary suite with full bath, walk-in closet, vaulted ceiling, built in shelving, new carpeting and walks out to heated and airconditioned sunroom. Enjoy the gas fireplace in the recessed great room with new carpeting, hardwood floors, built-in shelves, new ceiling fan/light fixture. Kitchen offers solid surface counter tops, breakfast bar and abundance of wood cabinets. Main floor laundry adjoins second full bath. The many updates include new architectural roof, furnace, AC, carpeting, laminate flooring-sunroom, garage doors and lighting. All this on 1+ level acre and circle drive.
Last Agent to Sell the Property
RE/MAX Best Choice St. Louis License #1999123830 Listed on: 01/07/2025
Home Details
Home Type
- Single Family
Est. Annual Taxes
- $3,586
Year Built
- Built in 1950
Lot Details
- 1.06 Acre Lot
- Lot Dimensions are 173x51
- Back to Public Ground
- Partially Fenced Property
- Wood Fence
- Level Lot
Parking
- 2 Car Attached Garage
- Oversized Parking
- Circular Driveway
- Additional Parking
Home Design
- Traditional Architecture
- Vinyl Siding
Interior Spaces
- 2,580 Sq Ft Home
- 1-Story Property
- Vaulted Ceiling
- Gas Fireplace
- Insulated Windows
- Atrium Windows
- Pocket Doors
- Sliding Doors
- Six Panel Doors
- Great Room
- Dining Room
- Sun or Florida Room
- Storm Doors
- Laundry Room
Flooring
- Wood
- Carpet
- Laminate
- Vinyl
Bedrooms and Bathrooms
- 3 Bedrooms
- 2 Full Bathrooms
Schools
- Trautwein Elem. Elementary School
- Washington Middle School
- Mehlville High School
Utilities
- Forced Air Heating System
Listing and Financial Details
- Assessor Parcel Number 31K-41-0230
Ownership History
Purchase Details
Home Financials for this Owner
Home Financials are based on the most recent Mortgage that was taken out on this home.Purchase Details
Purchase Details
Home Financials for this Owner
Home Financials are based on the most recent Mortgage that was taken out on this home.Similar Homes in Saint Louis, MO
Home Values in the Area
Average Home Value in this Area
Purchase History
| Date | Type | Sale Price | Title Company |
|---|---|---|---|
| Special Warranty Deed | $300,295 | None Listed On Document | |
| Trustee Deed | $247,500 | None Listed On Document | |
| Interfamily Deed Transfer | -- | First American Title Ins Co |
Mortgage History
| Date | Status | Loan Amount | Loan Type |
|---|---|---|---|
| Open | $294,855 | FHA | |
| Previous Owner | $280,150 | New Conventional | |
| Previous Owner | $292,500 | Unknown | |
| Previous Owner | $257,550 | Unknown | |
| Previous Owner | $20,000 | Credit Line Revolving | |
| Previous Owner | $60,000 | No Value Available |
Property History
| Date | Event | Price | Change | Sq Ft Price |
|---|---|---|---|---|
| 03/12/2025 03/12/25 | Sold | -- | -- | -- |
| 01/21/2025 01/21/25 | Pending | -- | -- | -- |
| 01/07/2025 01/07/25 | For Sale | $294,900 | +18331.3% | $114 / Sq Ft |
| 01/06/2025 01/06/25 | Off Market | -- | -- | -- |
| 04/20/2015 04/20/15 | Rented | $1,600 | -27.3% | -- |
| 04/20/2015 04/20/15 | For Rent | $2,200 | -- | -- |
| 11/06/2014 11/06/14 | Under Contract | -- | -- | -- |
Tax History Compared to Growth
Tax History
| Year | Tax Paid | Tax Assessment Tax Assessment Total Assessment is a certain percentage of the fair market value that is determined by local assessors to be the total taxable value of land and additions on the property. | Land | Improvement |
|---|---|---|---|---|
| 2023 | $3,586 | $53,370 | $19,250 | $34,120 |
| 2022 | $2,604 | $39,350 | $15,410 | $23,940 |
| 2021 | $2,520 | $39,350 | $15,410 | $23,940 |
| 2020 | $2,468 | $36,650 | $14,020 | $22,630 |
| 2019 | $2,461 | $36,650 | $14,020 | $22,630 |
| 2018 | $2,410 | $32,400 | $11,480 | $20,920 |
| 2017 | $2,407 | $32,400 | $11,480 | $20,920 |
| 2016 | $2,092 | $26,970 | $11,480 | $15,490 |
| 2015 | $1,921 | $26,970 | $11,480 | $15,490 |
| 2014 | $2,158 | $30,040 | $6,480 | $23,560 |
Agents Affiliated with this Home
-
Laurie Helderle

Seller's Agent in 2025
Laurie Helderle
RE/MAX
(314) 267-4842
54 Total Sales
-
Kevin Duy

Buyer's Agent in 2025
Kevin Duy
EXP Realty, LLC
(314) 303-6597
28 Total Sales
-
Angela Happle
A
Seller's Agent in 2015
Angela Happle
Wood Brothers Realty
(314) 610-9990
16 Total Sales
Map
Source: MARIS MLS
MLS Number: MIS25000859
APN: 31K-41-0230
- 5285 Ozarkglen Dr
- 5262 Cedarstone Ct Unit D
- 5524 Providence Place Dr
- 5600 Wickershire Ln
- 5325 Brooktop Ct
- 4300 Northpoint Cir
- 5456 Ringer Rd
- 4344 Northpoint Cir
- 5288 Kerth Rd
- 5896 Rockland Ln
- 3749 Gumtree Ln
- 6008 Saddleridge Farm Ct
- 4503 Ridgemoor Place Ct
- 4540 Butler Hill Rd
- 6048 La Chateau Ct
- 3925 Yaeger Rd
- 6105 Sunnymeadow Ct
- 3644 Cinnamon Tree Ln
- 4726 Brunston Dr
- 13344 East Ln






