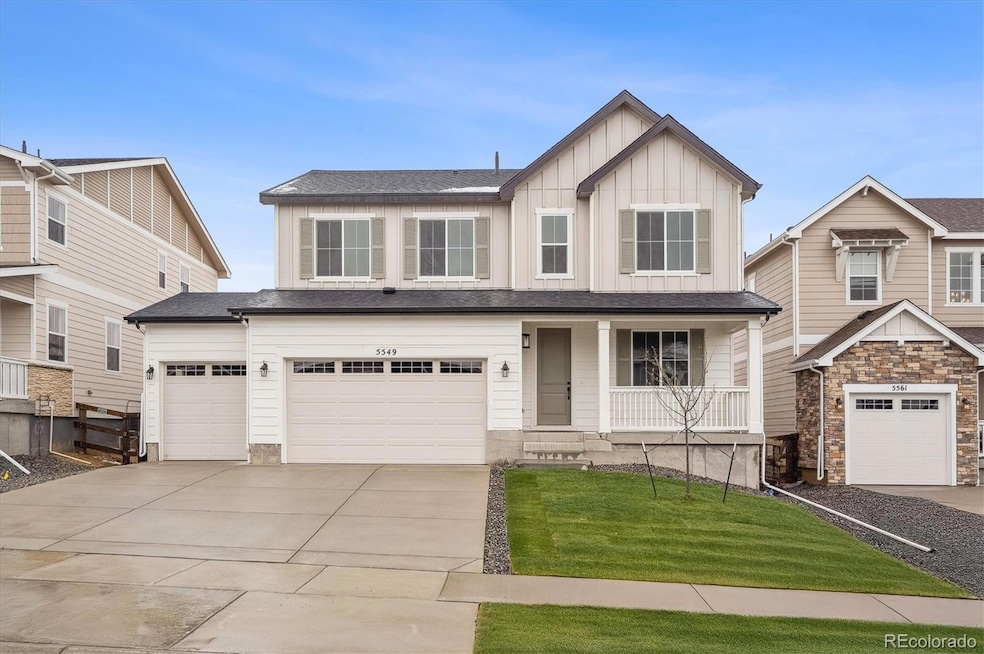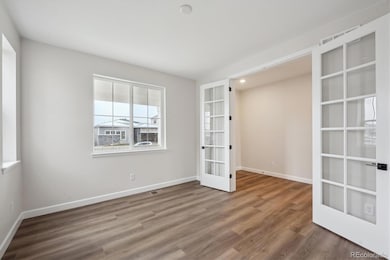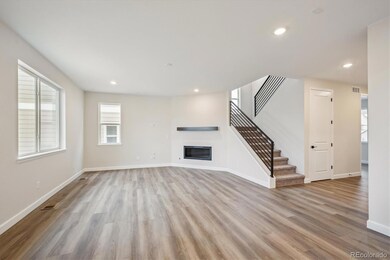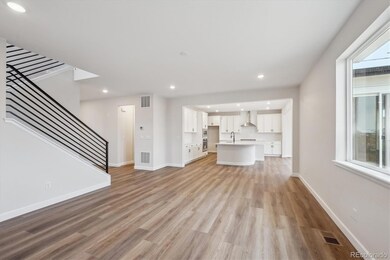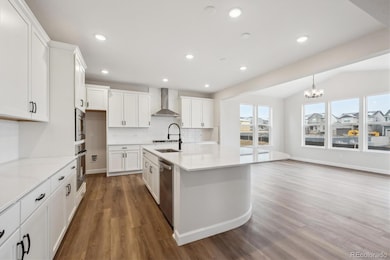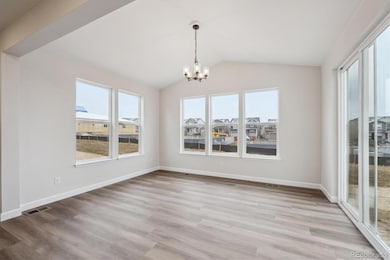
5549 Riverbend Ave Longmont, CO 80504
Highlights
- Primary Bedroom Suite
- Quartz Countertops
- 3 Car Attached Garage
- Mead Elementary School Rated A-
- No HOA
- Eat-In Kitchen
About This Home
As of July 2025**!!MOVE-IN READY!!**SPECIAL FINANCING AVAILABLE**This Hemingway comes ready to impress with two stories of smartly inspired living spaces and designer finishes throughout. The main floor is ideal for entertaining with its open layout. The great room welcomes you to relax near the corner fireplace. The gourmet kitchen impresses any level of chef with its large quartz center island, walk-in pantry and stainless steel appliances and flows into a beautiful sunroom. A flex room, powder bath and mudroom complete the main floor. Retreat upstairs to find three generous bedrooms with a shared bath that provide ideal accommodations for family or guests. A comfortable loft and the laundry room rests near the primary suite which showcases a private deluxe bath and spacious walk-in closet. If that wasn't enough, this home includes a finished basement that boasts a wide-open rec room, an additional bedroom and a shared bath.
Last Agent to Sell the Property
Richmond Realty Inc Brokerage Phone: 303-850-5757 License #100056314 Listed on: 09/30/2024
Home Details
Home Type
- Single Family
Year Built
- Built in 2024 | Under Construction
Lot Details
- 6,534 Sq Ft Lot
- South Facing Home
- Landscaped
- Front Yard Sprinklers
Parking
- 3 Car Attached Garage
Home Design
- Slab Foundation
- Frame Construction
- Composition Roof
- Radon Mitigation System
Interior Spaces
- 2-Story Property
- Gas Fireplace
- Double Pane Windows
- Great Room with Fireplace
Kitchen
- Eat-In Kitchen
- Oven
- Cooktop with Range Hood
- Microwave
- Dishwasher
- Kitchen Island
- Quartz Countertops
- Disposal
Flooring
- Carpet
- Vinyl
Bedrooms and Bathrooms
- 5 Bedrooms
- Primary Bedroom Suite
- Walk-In Closet
Finished Basement
- Sump Pump
- 1 Bedroom in Basement
Schools
- Mead Elementary And Middle School
- Mead High School
Utilities
- Forced Air Heating and Cooling System
Community Details
- No Home Owners Association
- Built by Richmond American Homes
- Barefoot Lakes Subdivision, Hemingway / A Floorplan
Listing and Financial Details
- Assessor Parcel Number 120736108019
Similar Homes in Longmont, CO
Home Values in the Area
Average Home Value in this Area
Property History
| Date | Event | Price | Change | Sq Ft Price |
|---|---|---|---|---|
| 07/24/2025 07/24/25 | Sold | $774,950 | 0.0% | $210 / Sq Ft |
| 06/27/2025 06/27/25 | Pending | -- | -- | -- |
| 06/02/2025 06/02/25 | Price Changed | $774,950 | -3.1% | $210 / Sq Ft |
| 03/21/2025 03/21/25 | Price Changed | $799,950 | -5.0% | $217 / Sq Ft |
| 02/18/2025 02/18/25 | Price Changed | $841,950 | +0.4% | $228 / Sq Ft |
| 02/03/2025 02/03/25 | Price Changed | $838,950 | +0.6% | $228 / Sq Ft |
| 01/02/2025 01/02/25 | Price Changed | $833,950 | +2.6% | $226 / Sq Ft |
| 11/18/2024 11/18/24 | Price Changed | $812,950 | +0.6% | $220 / Sq Ft |
| 11/01/2024 11/01/24 | Price Changed | $807,950 | +1.0% | $219 / Sq Ft |
| 10/07/2024 10/07/24 | Price Changed | $799,950 | -1.2% | $217 / Sq Ft |
| 09/30/2024 09/30/24 | For Sale | $809,950 | -- | $220 / Sq Ft |
Tax History Compared to Growth
Agents Affiliated with this Home
-
T
Seller's Agent in 2025
Todd Baker
Richmond Realty Inc
(970) 360-6449
20 in this area
2,549 Total Sales
-

Buyer's Agent in 2025
Desi Moss
eXp Realty LLC
(970) 238-0244
2 in this area
91 Total Sales
Map
Source: REcolorado®
MLS Number: 1933107
- 5614 Riverbend Ave
- 5614 Tamarack Ave
- 5598 Tamarack Ave
- 5518 Tamarack Ave
- 5536 Tamarack Ave
- 5588 Tamarack Ave
- 5528 Tamarack Ave
- 5566 Tamarack Ave
- 5578 Tamarack Ave
- 5508 Tamarack Ave
- 5641 Wayfarer Cir
- 5641 Wayfarer Cir
- 5641 Wayfarer Cir
- 5641 Wayfarer Cir
- 5641 Wayfarer Cir
- 5578 Wisteria Ave
- 5546 Tamarack Ave
- 5583 Riverbend Ave
- 5841 Aspenglow St
- 5500 Tamarack Ave
