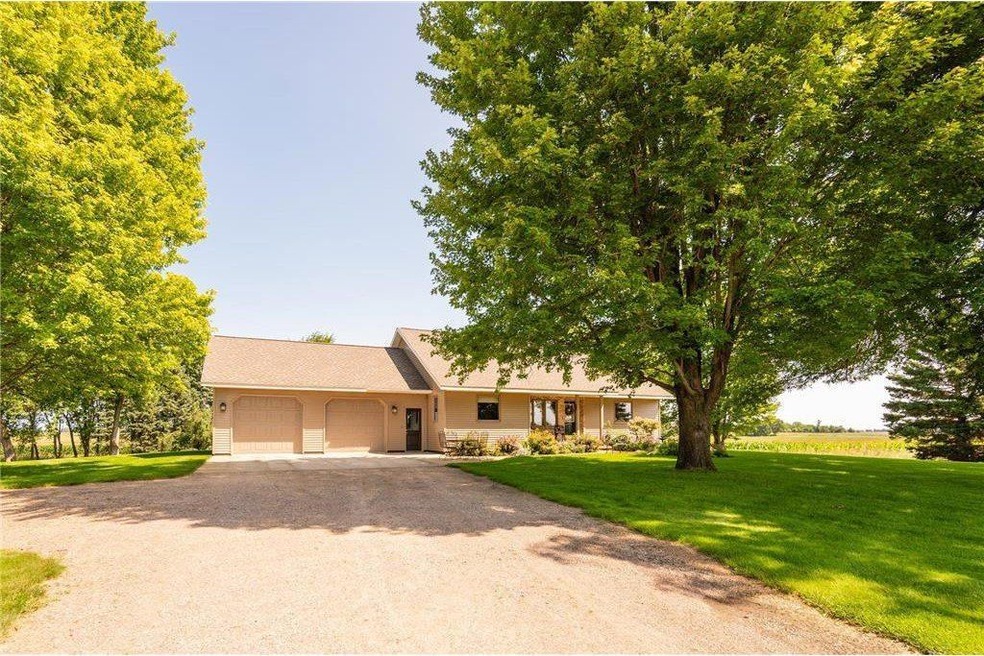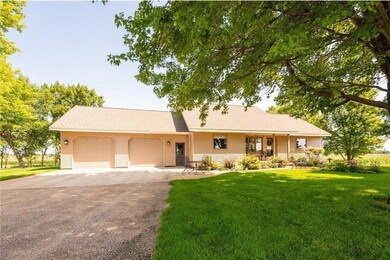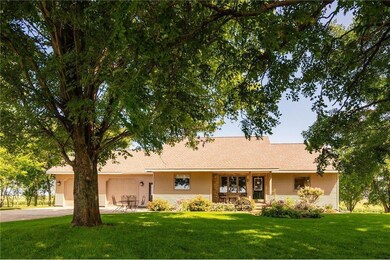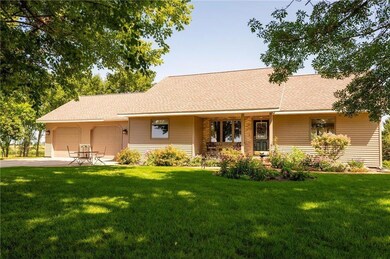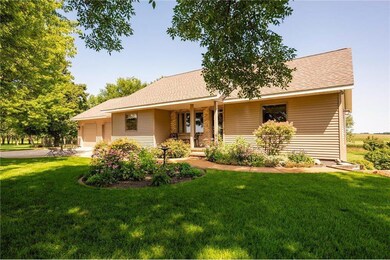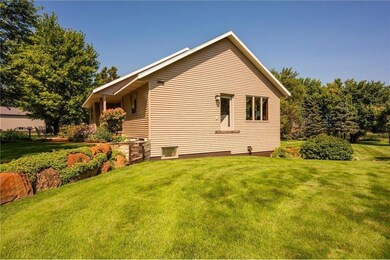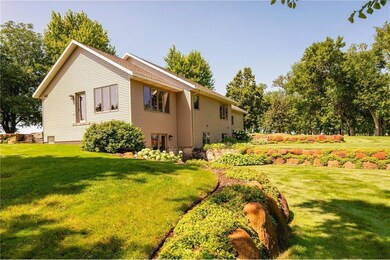555 10th St SE Benson, MN 56215
Estimated payment $4,409/month
Highlights
- Fireplace
- Soaking Tub
- Laundry Room
About This Home
Beautiful 5-acre property just outside Benson featuring a custom-built home. Built in 1993 with steel siding, Marvin windows, and a poured concrete foundation, this home reflects superior craftsmanship and attention to detail. The property includes over two acres of landscaped lawn with in-ground sprinklers and mature trees, creating a peaceful country setting.
The main floor features an open layout with a spacious living room, dining area, and kitchen with custom cherry cabinetry. Quarter-sawn hickory floors run throughout the main living spaces, while tile accents are found in the entry, laundry, and bathrooms. The master suite offers a walk-in closet, whirlpool tub, and separate shower. Also on the main level are a convenient laundry room and an office with custom cherry cabinetry and a built-in window seat. Expansive windows throughout the home fill each room with natural light.
The lower level offers a comfortable family room with a gas fireplace and walk-out access to the patio. Two large bedrooms with walk-in closets, a full bathroom, and a hobby room that could serve as an additional bedroom provide flexible living options. The lower level also includes a second laundry/utility room with cold storage under the porch. A secondary staircase connects directly to the attached, insulated two-stall garage with 8-foot doors, a floor drain, and finished drywall.
The home is equipped with an air-to-air exchanger, central air, and zoned heating for both levels. A new asphalt shingle roof was installed in 2022.
A highlight of the property is the heated 54’ x 80’ Morton-style shop, built in 2013. It features in-floor heat, a floor drain, soft water, a full bathroom with shower, an office, and a 36-foot overhead door, making it ideal for hobbies, business use, or storage of large equipment.
This property offers the perfect blend of quality, comfort, and functionality in a private rural setting, just minutes from Benson.
Copyright © 2025 Regional Multiple Listing Service of Minnesota [NorthStarMLS]. All rights reserved. All information provided by the listing agent/broker is deemed reliable but is not guaranteed and should be independently verified.

Home Details
Home Type
- Single Family
Est. Annual Taxes
- $6,798
Interior Spaces
- Fireplace
- Laundry Room
Bedrooms and Bathrooms
- 3 Bedrooms
- Soaking Tub
Additional Features
- Potential uses include for development
- Gas Available
Map
Home Values in the Area
Average Home Value in this Area
Tax History
| Year | Tax Paid | Tax Assessment Tax Assessment Total Assessment is a certain percentage of the fair market value that is determined by local assessors to be the total taxable value of land and additions on the property. | Land | Improvement |
|---|---|---|---|---|
| 2025 | $6,798 | $1,879,000 | $1,528,100 | $350,900 |
| 2024 | $6,798 | $1,867,000 | $1,531,100 | $335,900 |
| 2023 | $6,046 | $1,901,700 | $1,568,000 | $333,700 |
| 2022 | $5,644 | $1,625,700 | $1,341,300 | $284,400 |
| 2021 | $5,444 | $1,373,900 | $1,126,900 | $247,000 |
| 2020 | $5,464 | $1,399,600 | $1,152,600 | $247,000 |
| 2019 | $5,188 | $1,394,600 | $1,147,600 | $247,000 |
| 2017 | $4,252 | $0 | $0 | $0 |
| 2016 | $4,056 | $0 | $0 | $0 |
| 2015 | $3,876 | $0 | $0 | $0 |
| 2014 | -- | $0 | $0 | $0 |
Property History
| Date | Event | Price | List to Sale | Price per Sq Ft |
|---|---|---|---|---|
| 08/14/2025 08/14/25 | For Sale | $729,000 | -- | $265 / Sq Ft |
- 555 10th Street Se Benson Unit MN 56215-1355
- 440 90th Ave NE
- 000 45th St NE
- 1039 Montana Ave
- 907 10th St S
- 1105 13th St N
- 707 11th St S
- 313 11th St S
- 903 13th St S
- 261 15th Ln NE
- 307 15th St N
- 802 Church St
- 308 16th St N
- 809 14th St S
- 1510 Wisconsin Ave
- 1550 Minnesota Ave
- 202 17th St S
- 503 18th St N
- 502 19th St N
- 1710 Maple Ave
- 1043 13th St N
- 311 17th St N Unit 1
- 708 18th St S
- 708 18th St S
- 314 Hidden Acres Dr NW
- 215 Western Ave S
- 1001-1031 30th St NW
- 3149 7th Ave NW
- 314 S 3rd St
- 316 S 3rd St
- 308 S 3rd St
- 1373 24th St NW
- 109 3rd St S
- 507 Division St N Unit 211
- 507 Division St N Unit 108
- 27 Division St N Unit airbb
- 828 15th St SW
- 542 Benson Ave SW Unit Efficiency 224
- 542 Benson Ave SW Unit Dorm Type Dwelling
- 103 3rd St SW
