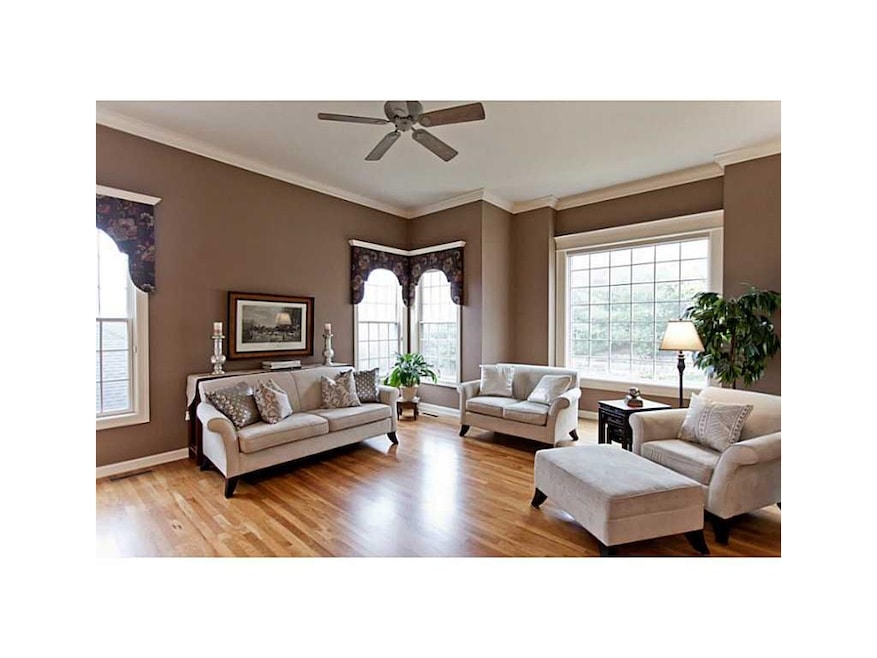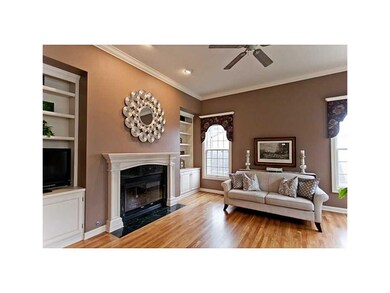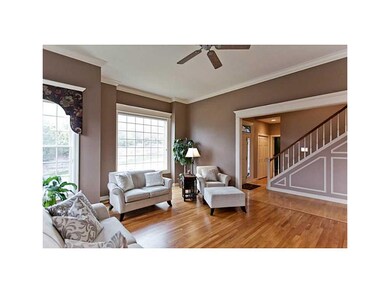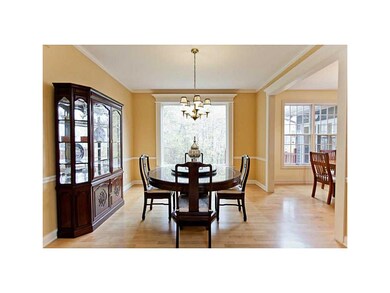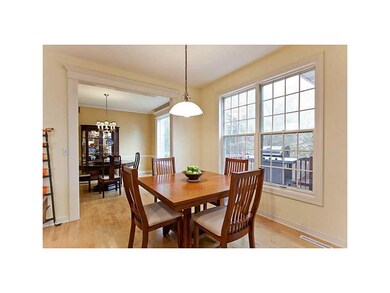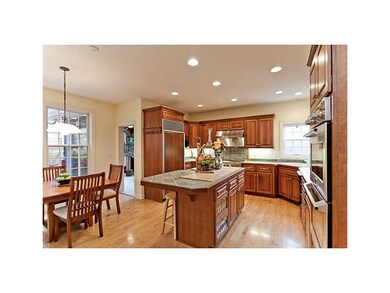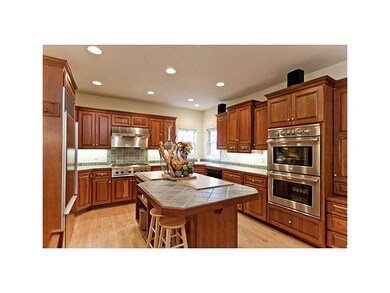
555 Augusta Dr SE Cedar Rapids, IA 52403
Estimated Value: $420,000 - $481,000
Highlights
- Deck
- Main Floor Primary Bedroom
- Great Room with Fireplace
- Wooded Lot
- Hydromassage or Jetted Bathtub
- Den
About This Home
As of December 2014Beautiful home on wooded lot that backs up to the Cedar Rapids Country Club. Impressive living room with gas fireplace & built-in bookcases. Kitchen with cherry cabinets, Subzero refrigerator, Thermador professional 6 burner cooktop & double built-in ovens. Lovely formal dining room. Nearby sunroom leads to back deck with views of the woods & terraced perennial garden. Main floor master suite has a whirlpool tub, double sinks, separate shower/toilet room & ceramic floors. Two spacious bedrooms on upper level, each with walk-in closet. Hidden passageway in bedroom #1 leads to attic walk-in storage room. Bedroom #2 has pull-down Murphy bed for sleepovers! Main floor office/study & a 1st floor laundry/mudroom. Laundry can also be located on lower level. Lower level includes a bright bedroom with large windows & walk-in closet, a bonus room/office with built-ins & two workrooms. Terrific value in a respected SE neighborhood.
Home Details
Home Type
- Single Family
Est. Annual Taxes
- $6,864
Year Built
- 1994
Lot Details
- 0.37 Acre Lot
- Cul-De-Sac
- Fenced
- Wooded Lot
HOA Fees
- $25 Monthly HOA Fees
Home Design
- Frame Construction
Interior Spaces
- 2-Story Property
- Sound System
- Whole House Fan
- Gas Fireplace
- Great Room with Fireplace
- Formal Dining Room
- Den
- Home Security System
Kitchen
- Eat-In Kitchen
- Breakfast Bar
- Range
- Microwave
- Dishwasher
- Disposal
Bedrooms and Bathrooms
- 4 Bedrooms | 1 Primary Bedroom on Main
- Hydromassage or Jetted Bathtub
Laundry
- Laundry on main level
- Dryer
- Washer
Basement
- Walk-Out Basement
- Basement Fills Entire Space Under The House
Parking
- Attached Garage
- Garage Door Opener
Outdoor Features
- Deck
- Patio
Utilities
- Forced Air Cooling System
- Heating System Uses Gas
- Gas Water Heater
- Cable TV Available
Community Details
- Built by ODELL
Ownership History
Purchase Details
Purchase Details
Home Financials for this Owner
Home Financials are based on the most recent Mortgage that was taken out on this home.Purchase Details
Home Financials for this Owner
Home Financials are based on the most recent Mortgage that was taken out on this home.Purchase Details
Purchase Details
Similar Homes in Cedar Rapids, IA
Home Values in the Area
Average Home Value in this Area
Purchase History
| Date | Buyer | Sale Price | Title Company |
|---|---|---|---|
| Daryl L Spivey And Susan Marie Spivey Revocab | -- | -- | |
| Spivey Daryl | $293,000 | None Available | |
| Hansen Kurt W | $373,500 | None Available | |
| Kennedy Joseph J | $344,500 | -- | |
| Sawyers Julanne Y | -- | -- |
Mortgage History
| Date | Status | Borrower | Loan Amount |
|---|---|---|---|
| Previous Owner | Spivey Daryl | $82,845 | |
| Previous Owner | Hansen Jo Anna | $20,000 | |
| Previous Owner | Hansen Kurt W | $330,000 | |
| Closed | Kennedy Joseph J | $0 |
Property History
| Date | Event | Price | Change | Sq Ft Price |
|---|---|---|---|---|
| 12/04/2014 12/04/14 | Sold | $292,845 | -2.4% | $80 / Sq Ft |
| 10/30/2014 10/30/14 | Pending | -- | -- | -- |
| 10/24/2014 10/24/14 | For Sale | $300,000 | -- | $82 / Sq Ft |
Tax History Compared to Growth
Tax History
| Year | Tax Paid | Tax Assessment Tax Assessment Total Assessment is a certain percentage of the fair market value that is determined by local assessors to be the total taxable value of land and additions on the property. | Land | Improvement |
|---|---|---|---|---|
| 2023 | $7,500 | $397,900 | $72,800 | $325,100 |
| 2022 | $6,812 | $364,500 | $66,200 | $298,300 |
| 2021 | $7,206 | $337,800 | $66,200 | $271,600 |
| 2020 | $7,206 | $335,200 | $52,900 | $282,300 |
| 2019 | $6,300 | $300,800 | $52,900 | $247,900 |
| 2018 | $5,616 | $300,800 | $52,900 | $247,900 |
| 2017 | $6,282 | $297,000 | $52,900 | $244,100 |
| 2016 | $6,373 | $299,800 | $52,900 | $246,900 |
| 2015 | $7,016 | $329,684 | $66,202 | $263,482 |
| 2014 | $7,016 | $329,684 | $66,202 | $263,482 |
| 2013 | $6,864 | $329,684 | $66,202 | $263,482 |
Agents Affiliated with this Home
-
Amy Starr

Seller's Agent in 2014
Amy Starr
Keller Williams Legacy Group
(319) 431-5363
84 Total Sales
-
Marian Flink

Buyer's Agent in 2014
Marian Flink
SKOGMAN REALTY
(319) 350-3992
218 Total Sales
Map
Source: Cedar Rapids Area Association of REALTORS®
MLS Number: 1407201
APN: 14114-55007-00000
- 3111 Carroll Dr SE
- 361 30th Street Dr SE
- 3125 Emerald Ave SE
- 309 29th Street Dr SE
- 2633 Country Club Pkwy SE
- 2662 Country Club Pkwy SE
- 136 33rd Street Dr SE
- 139 25th Street Dr SE
- 2702 Indian Hill Rd
- 165 24th Street Dr SE
- 120 32nd St NE
- 2723 B Ave NE
- 2607 B Ave NE
- 4021 Charter Oak Ln SE
- 2321 1st Ave SE
- 3120 Cottage Grove Ave SE
- 130 Thompson Dr SE Unit 214
- 2610 Diamondwood Dr
- 219 40th Street Dr SE Unit 205
- 215 40th Street Dr SE Unit 304
- 555 Augusta Dr SE
- 565 Augusta Dr SE
- 541 Augusta Dr SE
- 607 Augusta Dr SE
- 529 Augusta Dr SE
- 537 30th Street Dr SE
- 606 Augusta Dr SE
- 530 Augusta Dr SE
- 515 Augusta Dr SE
- 617 Augusta Dr SE
- 626 Augusta Dr SE
- 520 Augusta Dr SE
- 554 30th Street Dr SE
- 548 30th Street Dr SE
- 538 30th Street Dr SE
- 540 30th Street Dr SE
- 600 30th Street Dr SE
- 636 Augusta Dr SE
- 536 30th Street Dr SE
- 534 30th Street Dr SE
