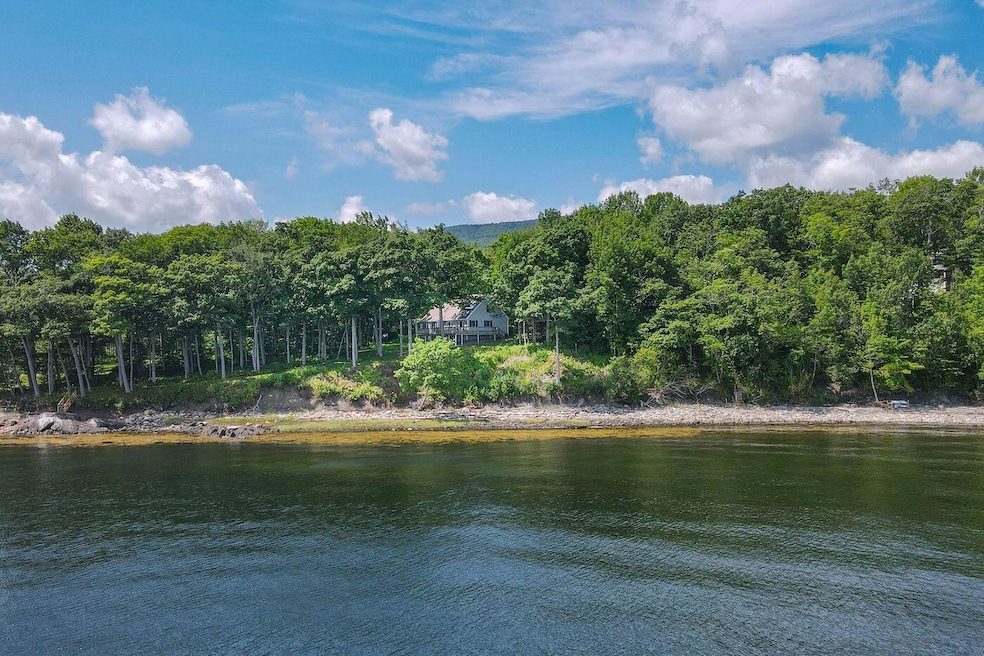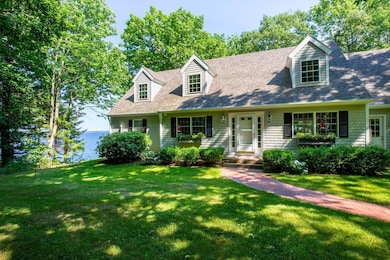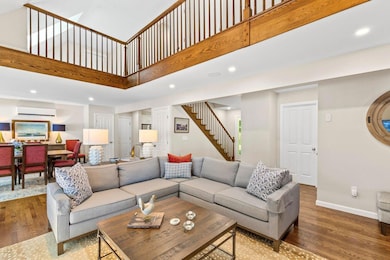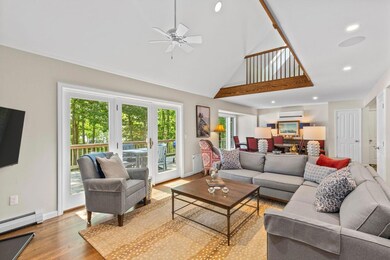555 Belfast Rd Camden, ME 04843
Estimated payment $11,625/month
Highlights
- 400 Feet of Waterfront
- Public Beach
- Cape Cod Architecture
- Camden-Rockport Elementary School Rated A-
- 4.54 Acre Lot
- Deck
About This Home
In a serene and private waterfront setting, this beautifully renovated Cape-style residence sits on a generous 4.54± acre lot, with 400± feet of shorefront, and broad views out to Penobscot Bay and its many islands. Located at the end of a private, tree-lined drive, this move-in-ready home underwent a complete renovation in 2020, with further improvement made in 2022. The inviting and versatile layout features an open great room with a living and dining area, highlighted by a vaulted ceiling, a propane fireplace, and sliding glass doors that open to a spacious deck. The home includes three bedrooms, with the possibility of a fourth, and three-and-a-half baths. There is a desirable main-floor primary bedroom suite and a walk-out lower level with versatile family or entertaining space. Attached is a two-car garage with direct entry into the kitchen, and unfinished storage space above. The landscape features areas of woods, perennial garden beds, and gently sloping lawn. A short path leads to the shorefront, and wooden steps access the broad ledge. Nearby a gentle brook rambles to the ocean.
Home Details
Home Type
- Single Family
Est. Annual Taxes
- $14,595
Year Built
- Built in 1982
Lot Details
- 4.54 Acre Lot
- 400 Feet of Waterfront
- Ocean Front
- Dirt Road
- Public Beach
- Landscaped
- Open Lot
- Wooded Lot
- Property is zoned CR
Parking
- 2 Car Direct Access Garage
- Automatic Garage Door Opener
- Gravel Driveway
Property Views
- Water
- Scenic Vista
Home Design
- Cape Cod Architecture
- Concrete Foundation
- Wood Frame Construction
- Shingle Roof
- Shingle Siding
- Radon Mitigation System
- Concrete Perimeter Foundation
Interior Spaces
- Vaulted Ceiling
- 1 Fireplace
- Family Room
- Living Room
- Dining Room
- Home Office
- Home Security System
- Kitchen Island
- Attic
Flooring
- Wood
- Carpet
- Tile
Bedrooms and Bathrooms
- 4 Bedrooms
- Main Floor Bedroom
- En-Suite Primary Bedroom
- En-Suite Bathroom
- Walk-In Closet
Finished Basement
- Walk-Out Basement
- Basement Fills Entire Space Under The House
- Interior Basement Entry
Outdoor Features
- Balcony
- Deck
- Patio
Utilities
- Cooling Available
- Heating System Uses Propane
- Heat Pump System
- Hot Water Heating System
- Generator Hookup
- Private Water Source
- Well
- Water Heated On Demand
- Septic System
- Septic Design Available
- Private Sewer
Community Details
- No Home Owners Association
- Community Storage Space
Listing and Financial Details
- Tax Lot 015
- Assessor Parcel Number CAMD-000134-000015
Map
Home Values in the Area
Average Home Value in this Area
Tax History
| Year | Tax Paid | Tax Assessment Tax Assessment Total Assessment is a certain percentage of the fair market value that is determined by local assessors to be the total taxable value of land and additions on the property. | Land | Improvement |
|---|---|---|---|---|
| 2024 | $14,595 | $1,390,000 | $871,900 | $518,100 |
| 2023 | $12,260 | $888,400 | $449,600 | $438,800 |
| 2022 | $11,727 | $888,400 | $449,600 | $438,800 |
| 2021 | $15,157 | $987,400 | $680,800 | $306,600 |
| 2020 | $14,841 | $987,400 | $680,800 | $306,600 |
| 2019 | $13,760 | $922,900 | $680,800 | $242,100 |
| 2018 | $15,847 | $1,065,000 | $809,400 | $255,600 |
| 2017 | $18,171 | $1,263,600 | $1,008,000 | $255,600 |
| 2016 | $21,993 | $1,410,700 | $1,133,400 | $277,300 |
| 2015 | $21,344 | $1,410,700 | $1,133,400 | $277,300 |
| 2014 | $20,356 | $1,410,700 | $1,133,400 | $277,300 |
| 2013 | $19,806 | $1,410,700 | $1,133,400 | $277,300 |
Property History
| Date | Event | Price | List to Sale | Price per Sq Ft | Prior Sale |
|---|---|---|---|---|---|
| 10/28/2025 10/28/25 | Price Changed | $1,975,000 | -1.3% | $604 / Sq Ft | |
| 07/01/2025 07/01/25 | Price Changed | $2,000,000 | -11.1% | $612 / Sq Ft | |
| 09/27/2024 09/27/24 | Price Changed | $2,250,000 | -5.3% | $688 / Sq Ft | |
| 08/09/2024 08/09/24 | For Sale | $2,375,000 | +139.9% | $727 / Sq Ft | |
| 01/20/2021 01/20/21 | Sold | $990,000 | -23.6% | $303 / Sq Ft | View Prior Sale |
| 11/27/2020 11/27/20 | Pending | -- | -- | -- | |
| 08/07/2020 08/07/20 | For Sale | $1,295,000 | -- | $396 / Sq Ft |
Purchase History
| Date | Type | Sale Price | Title Company |
|---|---|---|---|
| Warranty Deed | -- | None Available |
Mortgage History
| Date | Status | Loan Amount | Loan Type |
|---|---|---|---|
| Open | $784,440 | Stand Alone Refi Refinance Of Original Loan |
Source: Maine Listings
MLS Number: 1599052
APN: CAMD-000134-000015
- 440 Belfast Rd Unit Inio E1
- 440 Belfast Rd Unit Inio E2
- 440 Belfast Rd Unit Naan.D1
- 440 Belfast Rd Unit Naan.C1
- 440 Belfast Rd Unit Naan.C2
- 0 Belfast Rd
- 11 Iron Bluff Rd
- 33 Sea View Dr
- 15 Eds Rd
- 190 Belfast Rd
- 169 Belfast Rd
- 24 Timbercliffe Dr
- 122,6-1 Timbercliffe Dr
- 122,7-1 Timbercliffe Dr
- 2030 Atlantic Hwy
- 59 High St
- 00 Mountain Arrow Dr Unit LOT B
- 27 High St
- 14-6 Atlantic Hwy
- 9 Harden Ave
- 12 Free St
- 1 Norwood Ave Unit B
- 144 Upper Bluff Rd Unit A
- 7 Gilchrest St Place Unit 9
- 7 Gilchrest St Place Unit 6
- 60 Doak Rd
- 74 Battle Ave Unit B
- 54 Main St
- 64 Main St
- 64 Main St
- 14 Atlantic Ave
- 1331 Old Rte One Unit A2
- 5 West Dr
- 5 Bracken Ln
- 103 US Route 1 Unit 3upstairsunit
- 18 Wenbelle Dr Unit 328
- 18 Wenbelle Dr Unit 302
- 3 Pond Rd Unit Downstairs
- 3 Pond Rd Unit Downstairs
- 45 Pleasant View Ridge Rd Unit 2








