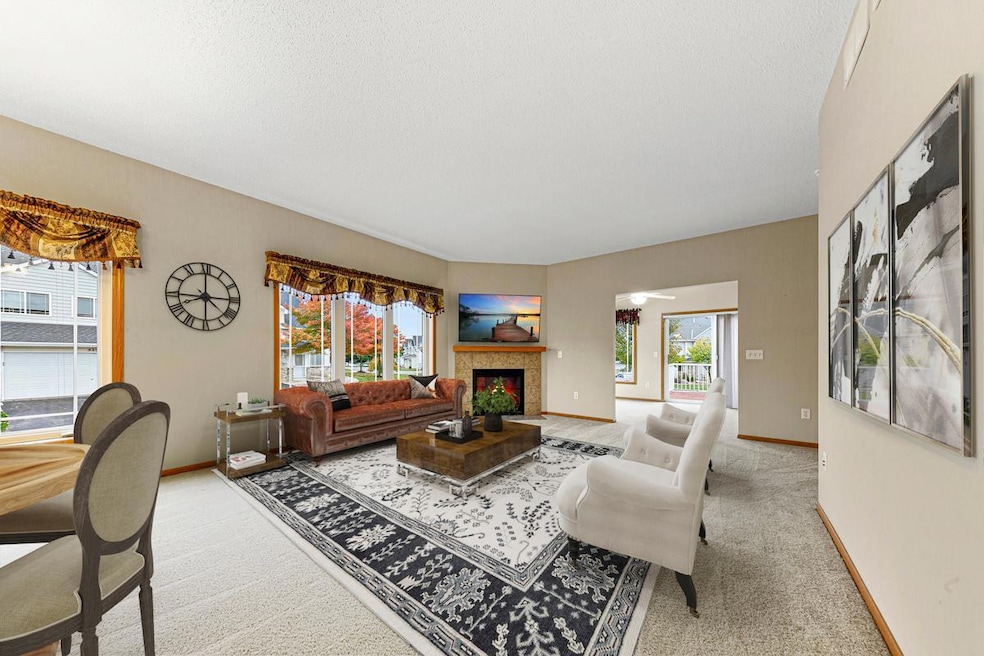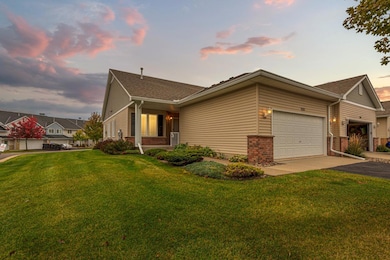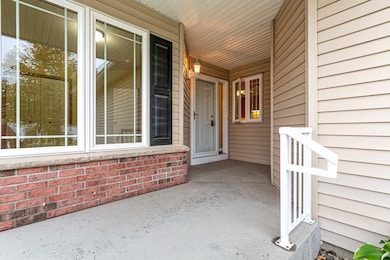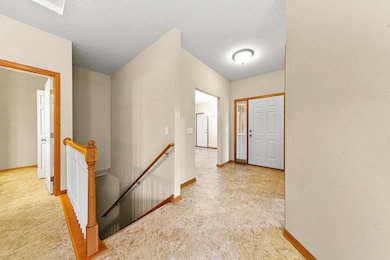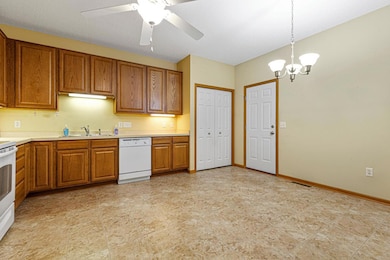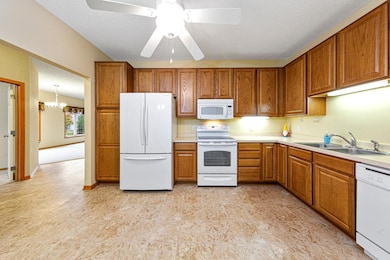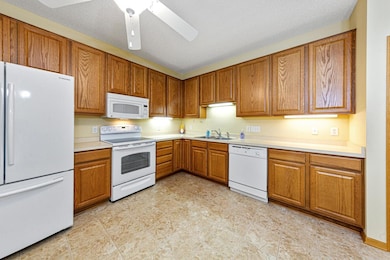555 Cannon Way Dundas, MN 55019
Estimated payment $2,577/month
Highlights
- Sun or Florida Room
- The kitchen features windows
- Brick Veneer
- Bridgewater Elementary School Rated A
- 2 Car Attached Garage
- Walk-In Closet
About This Home
Light-filled and inviting, this attractive end-unit townhome offers the ease of one-level living in a beautifully maintained setting. The open floor plan welcomes you with abundant natural light, high ceilings, and a spacious living area perfect for relaxing or entertaining. The kitchen features ample cabinetry and countertop space, while the dining area opens to the living room and sunroom for easy outdoor enjoyment. The primary suite includes a generous walk-in closet and en-suite bath for added comfort. Enjoy the convenience of main-level laundry and an attached two-car garage. Located near walking trails, Dundas’ parks, and charming downtown restaurants and shops. Just minutes from Northfield’s historic district, grocery stores, coffee shops, and everyday essentials.
Townhouse Details
Home Type
- Townhome
Est. Annual Taxes
- $5,440
Year Built
- Built in 2008
Lot Details
- 4,704 Sq Ft Lot
- Lot Dimensions are 44x90x10x50x100
HOA Fees
- $230 Monthly HOA Fees
Parking
- 2 Car Attached Garage
- Garage Door Opener
Home Design
- Brick Veneer
- Vinyl Siding
Interior Spaces
- 1-Story Property
- Gas Fireplace
- Entrance Foyer
- Family Room
- Living Room
- Dining Room
- Sun or Florida Room
- Utility Room
Kitchen
- Range
- Microwave
- Dishwasher
- The kitchen features windows
Bedrooms and Bathrooms
- 3 Bedrooms
- En-Suite Bathroom
- Walk-In Closet
Laundry
- Dryer
- Washer
Finished Basement
- Basement Fills Entire Space Under The House
- Basement Storage
- Basement Window Egress
Utilities
- Forced Air Heating and Cooling System
- 150 Amp Service
- Gas Water Heater
- Water Softener is Owned
Community Details
- Association fees include hazard insurance, lawn care, ground maintenance, professional mgmt, snow removal
- Trekk Association, Phone Number (507) 334-3499
- Bridgewater Heights Subdivision
Listing and Financial Details
- Assessor Parcel Number 1713226095
Map
Home Values in the Area
Average Home Value in this Area
Tax History
| Year | Tax Paid | Tax Assessment Tax Assessment Total Assessment is a certain percentage of the fair market value that is determined by local assessors to be the total taxable value of land and additions on the property. | Land | Improvement |
|---|---|---|---|---|
| 2025 | $5,480 | $379,500 | $91,500 | $288,000 |
| 2024 | $5,480 | $348,500 | $91,500 | $257,000 |
| 2023 | $4,792 | $348,500 | $91,500 | $257,000 |
| 2022 | $4,336 | $325,300 | $97,800 | $227,500 |
| 2021 | $4,190 | $277,700 | $63,600 | $214,100 |
| 2020 | $4,046 | $261,800 | $63,600 | $198,200 |
| 2019 | $3,876 | $254,000 | $63,600 | $190,400 |
| 2018 | $3,656 | $238,200 | $62,600 | $175,600 |
| 2017 | $3,502 | $222,200 | $62,600 | $159,600 |
| 2016 | $3,558 | $216,700 | $62,600 | $154,100 |
| 2015 | $3,482 | $206,600 | $62,600 | $144,000 |
| 2014 | -- | $206,600 | $62,600 | $144,000 |
Property History
| Date | Event | Price | List to Sale | Price per Sq Ft |
|---|---|---|---|---|
| 10/20/2025 10/20/25 | For Sale | $360,000 | -- | $148 / Sq Ft |
Purchase History
| Date | Type | Sale Price | Title Company |
|---|---|---|---|
| Warranty Deed | $218,520 | -- |
Source: NorthstarMLS
MLS Number: 6803841
APN: 17.13.2.26.095
- 546 Cannon Way
- 513 Cannon Way
- 1418 Bluff St
- 2804 Oak Lawn Dr
- 2708 Oak Lawn Dr
- 2704 Oak Lawn Dr
- 115 115th St E
- 1355 Bridgewater Pkwy
- 1258 Bluff St
- 2826 Brockman Ct
- 2620 Oak Lawn Dr
- Outlot Honeylocust Dr
- 709 Carter Dr
- 2004 Lincoln St S
- 2116 Park Pointe Dr
- 2220 Greenfield Dr E
- 900 Cannon Rd
- 1900 Jefferson Rd
- xxx Weaver Rd
- 1741 Roosevelt Dr
- 2411-2431 Jefferson Rd
- 1370 Heritage Dr
- 1400 Heritage Dr
- 2005 Jefferson Rd
- 1900-1960 Roosevelt Dr
- 80 West Ave W
- 500 Woodley St W
- 116 5th St E
- 801 Kraewood Dr
- 710-740 N Highway 3
- 601 1st Ave NE
- 616 2nd St NE
- 200 Heritage Place
- 123 2nd St NW
- 128 2nd Ave NW Unit 2
- 110 Riverchase Ct
- 1402 Division St W Unit 1
- 1402 Division St W Unit 7
- 1218 Aldrich Way
- 851 Faribault Rd
