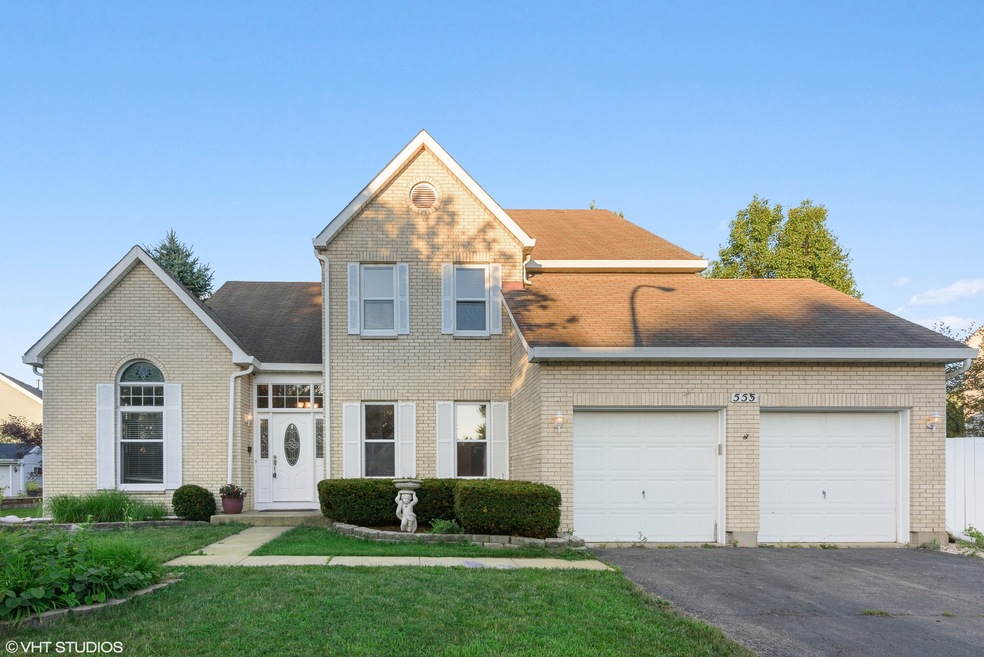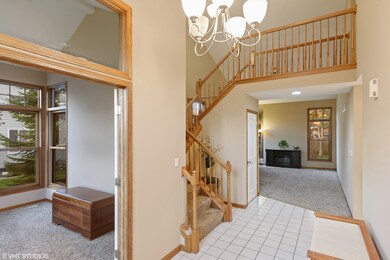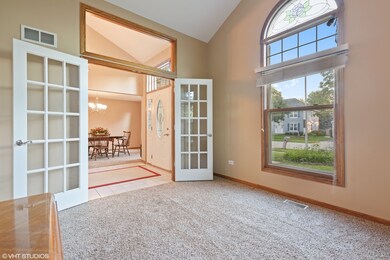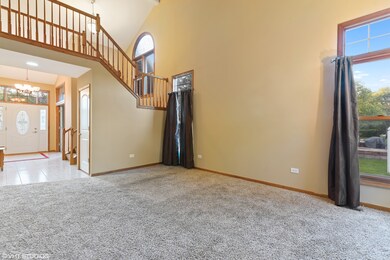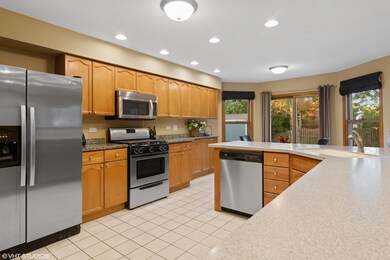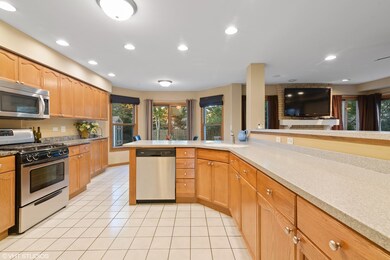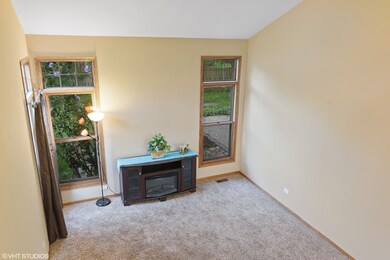
Highlights
- Deck
- Recreation Room
- Traditional Architecture
- Howard B. Thomas Grade School Rated 9+
- Vaulted Ceiling
- Whirlpool Bathtub
About This Home
As of August 2020Beautiful and spacious home featuring soaring vaulted ceilings in foyer area, den and living room! Den has double french door entry & ceiling fan. Oversized kitchen with an abundance of counter space, stainless steel appliances, two breakfast bar areas & eating area with slider to patio area. Cozy family room off of kitchen with recessed lighting, fireplace, ceiling fan and double sliders to deck area. 1/2 bath with granite vanity and newer light fixture. Master bedroom suite with bayed area, vaulted ceiling, ceiling fan and his & her walk-in closets. Updated master bath with double-bowl granite vanity area, large whirlpool tub, separate custom tile shower with glass enclosure, vaulted ceiling and private toilet area. Updated main bathroom with double-bowl granite vanity and custom tile tub surround. Ceiling fans in bedrooms. Finished basement with large rec room area. Recent painting throughout majority of home. Fenced yard with shed for additional storage. Don't miss this wonderful home located in school district 301! Conveniently located to area expressways, public transportation, restaurants & shopping! PLEASE NOTE! TAXES DO NOT REFLECT HOMEOWNER EXEMPTION - CAN BE LOWERED.
Last Agent to Sell the Property
Haus & Boden, Ltd. License #471019069 Listed on: 07/29/2020
Home Details
Home Type
- Single Family
Est. Annual Taxes
- $11,941
Year Built
- 1993
Lot Details
- East or West Exposure
- Fenced Yard
Parking
- Attached Garage
- Garage Transmitter
- Garage Door Opener
- Driveway
- Parking Included in Price
- Garage Is Owned
Home Design
- Traditional Architecture
- Brick Exterior Construction
- Slab Foundation
- Asphalt Shingled Roof
- Aluminum Siding
Interior Spaces
- Vaulted Ceiling
- Wood Burning Fireplace
- Fireplace With Gas Starter
- Entrance Foyer
- Dining Area
- Den
- Recreation Room
- Lower Floor Utility Room
- Finished Basement
- Partial Basement
Kitchen
- Breakfast Bar
- Walk-In Pantry
- Butlers Pantry
- Oven or Range
- Microwave
- Dishwasher
- Stainless Steel Appliances
- Disposal
Bedrooms and Bathrooms
- Walk-In Closet
- Primary Bathroom is a Full Bathroom
- Dual Sinks
- Whirlpool Bathtub
- Separate Shower
Laundry
- Laundry on main level
- Dryer
- Washer
Outdoor Features
- Deck
- Patio
Location
- Property is near a bus stop
Utilities
- Forced Air Heating and Cooling System
- Heating System Uses Gas
Listing and Financial Details
- $2,500 Seller Concession
Ownership History
Purchase Details
Home Financials for this Owner
Home Financials are based on the most recent Mortgage that was taken out on this home.Purchase Details
Home Financials for this Owner
Home Financials are based on the most recent Mortgage that was taken out on this home.Purchase Details
Purchase Details
Home Financials for this Owner
Home Financials are based on the most recent Mortgage that was taken out on this home.Similar Homes in the area
Home Values in the Area
Average Home Value in this Area
Purchase History
| Date | Type | Sale Price | Title Company |
|---|---|---|---|
| Warranty Deed | $305,000 | Fidelity National Title | |
| Trustee Deed | $235,000 | Chicago Title Insurance Comp | |
| Sheriffs Deed | $133,000 | None Available | |
| Warranty Deed | $300,000 | Chicago Title Insurance Co |
Mortgage History
| Date | Status | Loan Amount | Loan Type |
|---|---|---|---|
| Open | $289,750 | New Conventional | |
| Previous Owner | $195,000 | Purchase Money Mortgage | |
| Previous Owner | $2,000,000 | Balloon | |
| Previous Owner | $200,000 | Balloon | |
| Previous Owner | $200,000 | Balloon | |
| Previous Owner | $20,000 | Credit Line Revolving |
Property History
| Date | Event | Price | Change | Sq Ft Price |
|---|---|---|---|---|
| 08/31/2020 08/31/20 | Sold | $305,000 | 0.0% | $117 / Sq Ft |
| 07/31/2020 07/31/20 | Pending | -- | -- | -- |
| 07/29/2020 07/29/20 | For Sale | $304,900 | +29.7% | $117 / Sq Ft |
| 05/20/2013 05/20/13 | Sold | $235,000 | -9.6% | $90 / Sq Ft |
| 04/22/2013 04/22/13 | Pending | -- | -- | -- |
| 03/11/2013 03/11/13 | Price Changed | $260,000 | -3.7% | $100 / Sq Ft |
| 02/23/2013 02/23/13 | For Sale | $270,000 | -- | $104 / Sq Ft |
Tax History Compared to Growth
Tax History
| Year | Tax Paid | Tax Assessment Tax Assessment Total Assessment is a certain percentage of the fair market value that is determined by local assessors to be the total taxable value of land and additions on the property. | Land | Improvement |
|---|---|---|---|---|
| 2024 | $11,941 | $143,981 | $28,317 | $115,664 |
| 2023 | $11,451 | $130,076 | $25,582 | $104,494 |
| 2022 | $10,788 | $118,606 | $23,326 | $95,280 |
| 2021 | $10,433 | $110,888 | $21,808 | $89,080 |
| 2020 | $10,740 | $105,860 | $20,819 | $85,041 |
| 2019 | $10,446 | $100,838 | $19,831 | $81,007 |
| 2018 | $9,950 | $94,996 | $18,682 | $76,314 |
| 2017 | $9,614 | $89,805 | $17,661 | $72,144 |
| 2016 | $9,632 | $83,315 | $16,385 | $66,930 |
| 2015 | -- | $76,365 | $15,018 | $61,347 |
| 2014 | -- | $68,310 | $14,833 | $53,477 |
| 2013 | -- | $70,112 | $15,224 | $54,888 |
Agents Affiliated with this Home
-

Seller's Agent in 2020
Lori Cromie
Haus & Boden, Ltd.
(312) 848-8191
135 Total Sales
-

Buyer's Agent in 2020
Tayo Arogundade
The McDonald Group
(847) 850-9002
26 Total Sales
-

Seller's Agent in 2013
Robert Kopp
eXp Realty - Geneva
(630) 651-3722
135 Total Sales
Map
Source: Midwest Real Estate Data (MRED)
MLS Number: MRD10799515
APN: 06-21-303-019
- 500 S Randall Rd
- 2472 Vista Trail
- 2896 Killarny Dr
- 604 Erin Dr
- 2366 South St Unit F
- 568 Waterford Rd
- 2354 South St Unit E
- 2907 Kelly Dr
- 2909 Kelly Dr
- 572 Waterford Rd
- 613 Lismore Cir
- 614 Lismore Cir
- 615 Lismore Cir
- 616 Lismore Cir
- 2020 College Green Dr
- 585 Waterford Rd
- 589 Wexford Dr
- 588 Wexford Dr
- 609 Wexford Dr
- 2895 Killarny Dr
