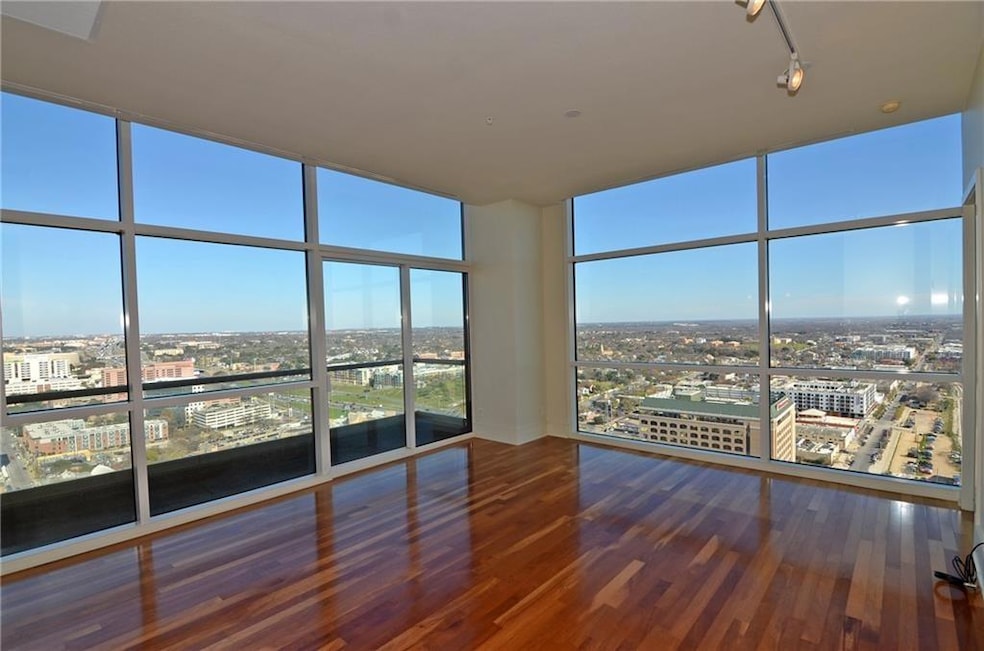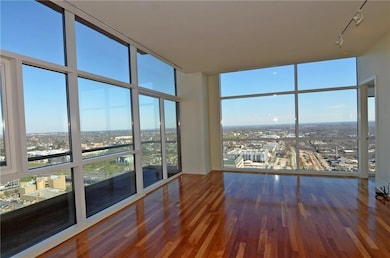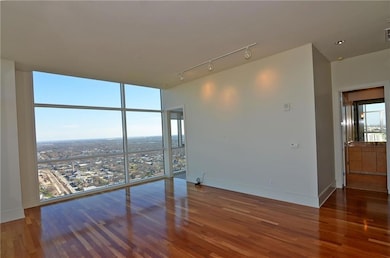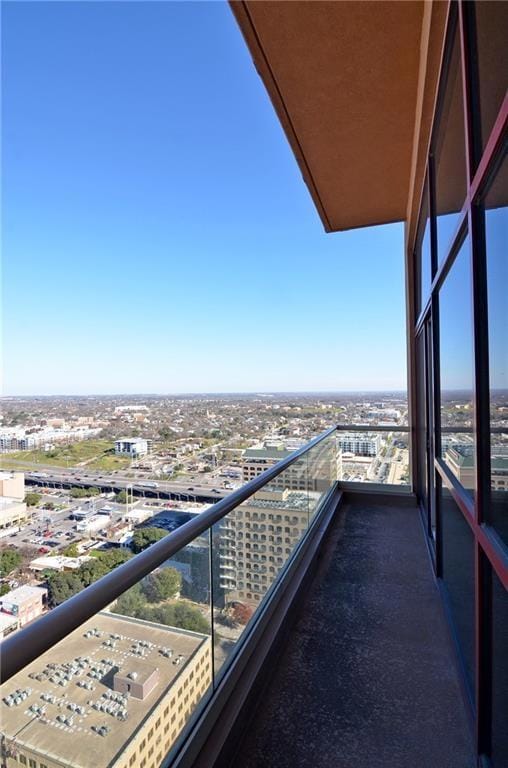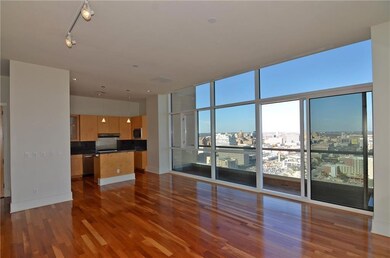The 5 Fifty Five 555 E 5th St Unit 2801 Austin, TX 78701
Sixth Street District NeighborhoodHighlights
- Concierge
- Fitness Center
- Spa
- Mathews Elementary School Rated A
- Rooftop Deck
- 5-minute walk to Sir Swante Palm Park
About This Home
Introducing an exquisite gem nestled in the vibrant heart of downtown Austin, this gorgeous corner condo on the 28th floor offers unparalleled panoramic views of the cityscape, boasting iconic sights such as the majestic UT tower and the stately Capitol building. Elegance and sophistication greet you as you step into this meticulously designed residence, where floor-to-ceiling windows, complete with the inclusion of power solar shades, flood the space with natural light, accentuating the impeccable hardwood floors and pristine granite countertops. The gourmet kitchen, featuring a top-of-the-line Wolf range, beckons to culinary enthusiasts, while a private balcony provides the perfect setting for alfresco dining or simply savoring the breathtaking city views. Building amenities include a 24-hour concierge service, controlled access for enhanced security, private reserved parking in a multi- level garage, controlled access to both the building and elevators, bike storage facilities, high-speed internet options from AT&T Fiber and Spectrum, onsite private storage, a 24-hour coffee/espresso station, power outlets for electrical cars, a convenient dry cleaning drop-off/pick-up station, and an array of additional offerings to enhance residents' lifestyle experience. Situated in close proximity to major employers such as Dell, Google, and Oracle, as well as an array of Austin's finest dining and entertainment venues, this condominium offers a coveted blend of luxury and convenience. Don't miss the opportunity to make this urban sanctuary your own and experience the epitome of downtown Austin living.
Listing Agent
Friedman Real Estate, Inc. Brokerage Phone: (512) 892-9934 License #0451763
Co-Listing Agent
Friedman Real Estate, Inc. Brokerage Phone: (512) 892-9934 License #0737900
Condo Details
Home Type
- Condominium
Est. Annual Taxes
- $11,253
Year Built
- Built in 2004
Parking
- 1 Car Garage
- Reserved Parking
- Assigned Parking
- Community Parking Structure
Property Views
- Panoramic
Interior Spaces
- 902 Sq Ft Home
- 1-Story Property
- High Ceiling
- Recessed Lighting
- Stacked Washer and Dryer
Kitchen
- Free-Standing Gas Range
- Microwave
- Dishwasher
- Kitchen Island
- Granite Countertops
- Disposal
Flooring
- Wood
- Carpet
- Tile
Bedrooms and Bathrooms
- 1 Main Level Bedroom
- 1 Full Bathroom
- Double Vanity
Outdoor Features
- Spa
Schools
- Mathews Elementary School
- O Henry Middle School
- Austin High School
Utilities
- Central Heating and Cooling System
- Natural Gas Connected
- High Speed Internet
Additional Features
- No Interior Steps
- Northeast Facing Home
Listing and Financial Details
- Security Deposit $3,000
- Tenant pays for all utilities
- The owner pays for taxes
- Negotiable Lease Term
- $65 Application Fee
- Assessor Parcel Number 02040420710000
Community Details
Overview
- Property has a Home Owners Association
- 98 Units
- Five Fifty 05 Condo Amd Subdivision
- On-Site Maintenance
Amenities
- Concierge
- Rooftop Deck
- Planned Social Activities
- Community Mailbox
- Bike Room
Recreation
Security
- Controlled Access
Map
About The 5 Fifty Five
Source: Unlock MLS (Austin Board of REALTORS®)
MLS Number: 6294273
APN: 703602
- 555 E 5th St Unit 2729
- 555 E 5th St Unit 2906
- 555 E 5th St Unit 2706
- 555 E 5th St Unit 817
- 555 E 5th St Unit 901
- 555 E 5th St Unit 3022
- 555 E 5th St Unit 2801
- 555 E 5th St Unit 2912
- 507 Sabine St Unit 505
- 507 Sabine St Unit 601
- 507 Sabine St Unit 306
- 507 Sabine St Unit 904
- 507 Sabine St Unit 1010
- 507 Sabine St Unit 907
- 507 Sabine St Unit 605
- 601 Brushy St Unit 302
- 601 Brushy St Unit 204
- 48 E Unit 1806 Ave
- 906 E 6th St
- 904 E 7th St
