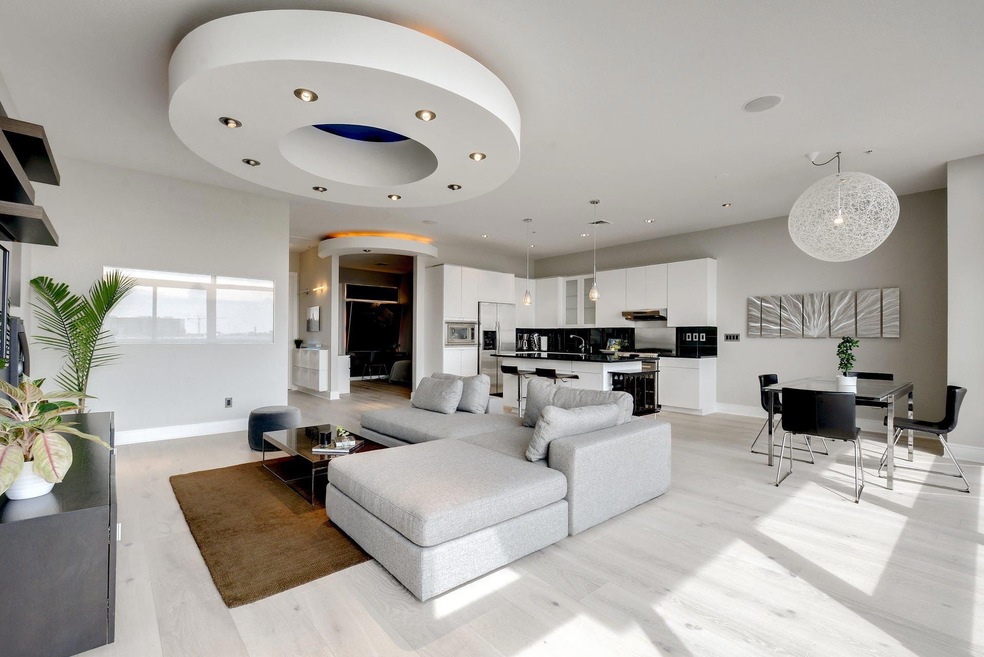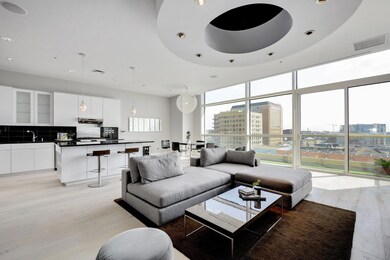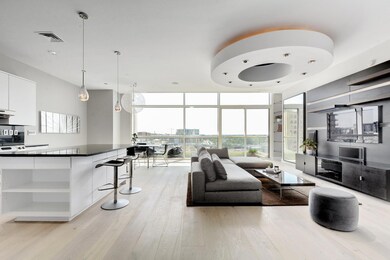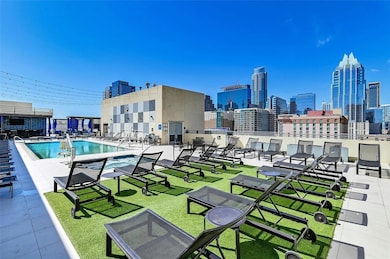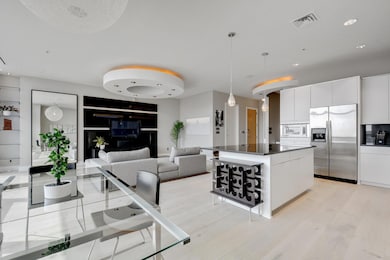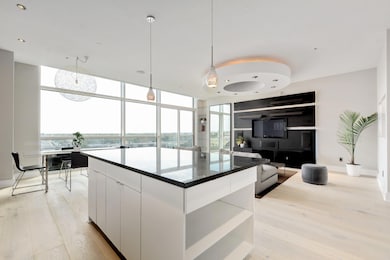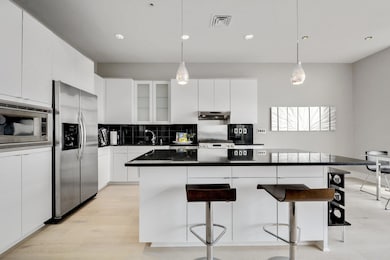The 5 Fifty Five 555 E 5th St Unit 723 Austin, TX 78701
Sixth Street District NeighborhoodHighlights
- Concierge
- Room Service
- 24-Hour Security
- Mathews Elementary School Rated A
- Fitness Center
- 5-minute walk to Sir Swante Palm Park
About This Home
Upscale Large Downtown 1BR With a View - Game Changer, Optional Fully Furnished Live in the exclusive 5 Fifty Five condominiums attached to the Hilton Austin Hotel just 1 block from Austin's world famous Entertainment District. This fully renovated condominium has over $100K of upgrades with floor to ceiling east facing windows and oversize balcony showing unobstructed views for 30+ miles. The condo has been featured in magazines/TV. Brand new top of line 9.5" plank white oak hardwood floors were just installed throughout. Gas range, stainless steel appliances and like new Electrolux washer/dryer with pedestals in utility room come with unit. Custom ceiling features and wood wall units include Martin Logan surround speakers (same as in Playboy Mansion), TV, thousands of dollars worth of Philips Hue custom lighting, Nest thermostat and Nest door lock being installed now. The kitchen and bathroom have upgraded cabinets and granite countertops. The primary oversize closet, big enough to double as a small bedroom, has customizable Elfa shelving. The 555 offers access to room service, gym with large rooftop salt water pool, hot tub, full service spa, steam room, dry sauna, rain showers, locker room, and full service pool bar. House account offers seamless discount access to Hilton restaurants, bars, Starbucks, spa services, etc. Controlled premier reserved parking is electric charging ready and allows fast in and out access to the street, just 1 minute drive to i35. 24/7 hour concierge service, package delivery, espresso coffee station, and numerous other luxuries are all included. Building has access to Google Fiber, AT&T Fiber, and Spectrum for internet. Optional additions: * Fully Furnished * All Utilities Paid * Garage Parking * F45 Gym Class Membership
Listing Agent
HomeCoin.com Brokerage Phone: (888) 400-2513 License #0799871 Listed on: 06/10/2025
Condo Details
Home Type
- Condominium
Year Built
- Built in 2005
Parking
- 1 Car Garage
- Lighted Parking
- Parking Deck
- Garage Door Opener
- Driveway
- Electric Gate
- Additional Parking
- Reserved Parking
- Assigned Parking
- Community Parking Structure
Property Views
- Panoramic
- Bridge
- Neighborhood
Home Design
- Block Foundation
- Membrane Roofing
- Concrete Roof
- Concrete Siding
- Stone Siding
- Concrete Perimeter Foundation
Interior Spaces
- 1,144 Sq Ft Home
- 1-Story Property
- Furnished or left unfurnished upon request
- High Ceiling
- Insulated Windows
- Tinted Windows
- Washer and Dryer
Kitchen
- Gourmet Kitchen
- Built-In Gas Oven
- Gas Range
- Range Hood
- Microwave
- Built-In Refrigerator
- Freezer
- Ice Maker
- Dishwasher
- Stainless Steel Appliances
- Granite Countertops
- Disposal
Flooring
- Wood
- Carpet
Bedrooms and Bathrooms
- 1 Primary Bedroom on Main
- Walk-In Closet
- 1 Full Bathroom
Accessible Home Design
- Central Living Area
- Accessible Hallway
- Accessible Approach with Ramp
Pool
- In Ground Spa
- Outdoor Pool
Outdoor Features
- Terrace
Schools
- Mathews Elementary School
- O Henry Middle School
- Austin High School
Utilities
- Central Air
- Heating Available
- Vented Exhaust Fan
- Municipal Utilities District Water
- High Speed Internet
- Cable TV Available
Additional Features
- East Facing Home
- City Lot
Listing and Financial Details
- Security Deposit $4,823
- The owner pays for all utilities
- Negotiable Lease Term
- $50 Application Fee
- Assessor Parcel Number 02040420260000
Community Details
Overview
- 98 Units
- Downtown Subdivision
- On-Site Maintenance
Amenities
- Concierge
- Room Service
- Rooftop Deck
- Common Area
- On-Site Retail
- Business Center
Recreation
- Trails
Pet Policy
- Pet Deposit $250
- Dogs and Cats Allowed
- Medium pets allowed
Security
- 24-Hour Security
Map
About The 5 Fifty Five
Property History
| Date | Event | Price | List to Sale | Price per Sq Ft |
|---|---|---|---|---|
| 09/02/2025 09/02/25 | Price Changed | $4,723 | -2.1% | $4 / Sq Ft |
| 06/10/2025 06/10/25 | For Rent | $4,823 | -3.5% | -- |
| 12/21/2021 12/21/21 | Rented | $5,000 | 0.0% | -- |
| 11/16/2021 11/16/21 | Price Changed | $5,000 | -9.1% | $4 / Sq Ft |
| 11/15/2021 11/15/21 | Price Changed | $5,500 | -6.8% | $5 / Sq Ft |
| 10/24/2021 10/24/21 | Price Changed | $5,900 | -11.9% | $5 / Sq Ft |
| 10/01/2021 10/01/21 | Price Changed | $6,700 | +34.0% | $6 / Sq Ft |
| 09/03/2021 09/03/21 | For Rent | $5,000 | +69.5% | -- |
| 02/24/2014 02/24/14 | Rented | $2,950 | 0.0% | -- |
| 02/19/2014 02/19/14 | Under Contract | -- | -- | -- |
| 01/11/2014 01/11/14 | For Rent | $2,950 | -15.7% | -- |
| 08/21/2013 08/21/13 | Rented | $3,500 | -12.5% | -- |
| 07/28/2013 07/28/13 | Under Contract | -- | -- | -- |
| 05/10/2013 05/10/13 | For Rent | $3,999 | -- | -- |
Source: Unlock MLS (Austin Board of REALTORS®)
MLS Number: 2262627
APN: 703551
- 555 E 5th St Unit 817
- 555 E 5th St Unit 911
- 555 E 5th St Unit 3022
- 555 E 5th St Unit 521
- 507 Sabine St Unit 605
- 507 Sabine St Unit 503
- 507 Sabine St Unit 509
- 601 Brushy St Unit 106
- 48 E Unit 1806 Ave
- 800 Embassy Dr Unit 210
- 800 Embassy Dr Unit 229
- 800 Embassy Dr Unit 429
- 800 Embassy Dr Unit 537
- 800 Embassy Dr Unit 605
- 800 Embassy Dr Unit 117
- 800 Embassy Dr Unit 320
- 800 Embassy Dr Unit 337
- 800 Embassy Dr Unit 204
- 800 Brazos St Unit 705
- 800 Brazos St Unit 1103
- 507 Sabine St Unit 303
- 507 Sabine St Unit 1006
- 507 Sabine St Unit 705
- 507 Sabine St Unit 709
- 507 Sabine St Unit 802
- 710 E 3rd St
- 411 Brazos St Unit 225
- 501 Brazos St Unit FL19-ID231
- 501 Brazos St Unit FL22-ID257
- 501 Brazos St Unit FL20-ID234
- 501 Brazos St Unit FL22-ID289
- 501 Brazos St Unit FL15-ID247
- 501 Brazos St Unit FL20-ID254
- 501 Brazos St
- 201-301 E 4th St E
- 201 E 4th St Unit FL3-ID342
- 301 E 4th St Unit FL3-ID340
- 119 E 6th St
- 301 Brazos St Unit FL13-ID166
- 301 Brazos St Unit FL8-ID20
