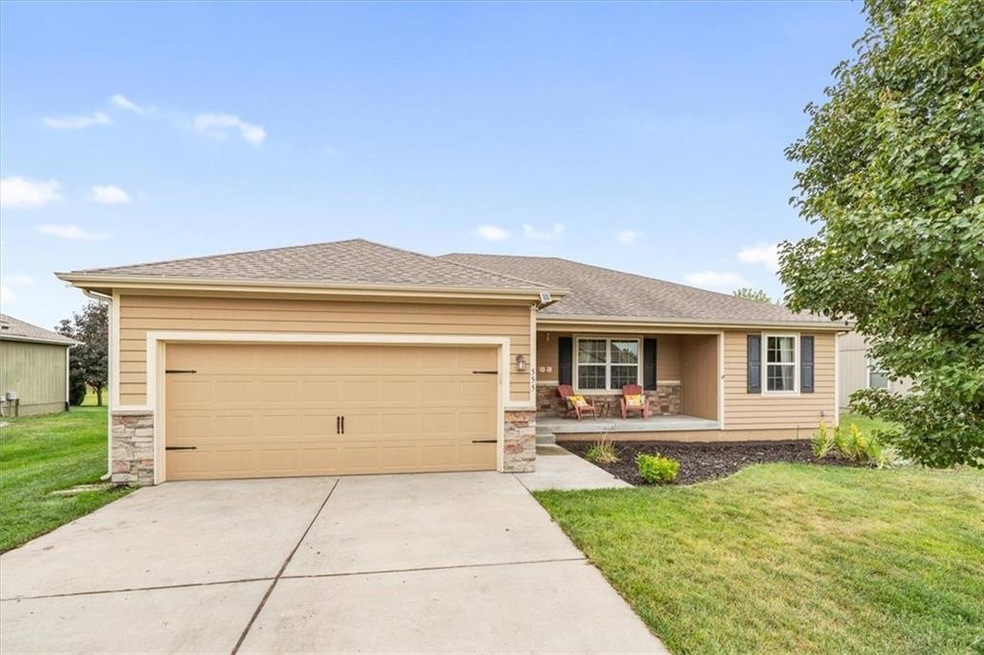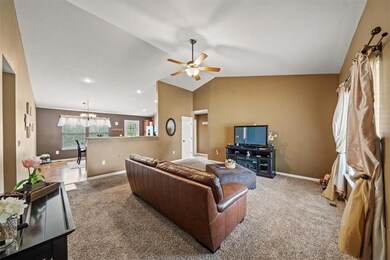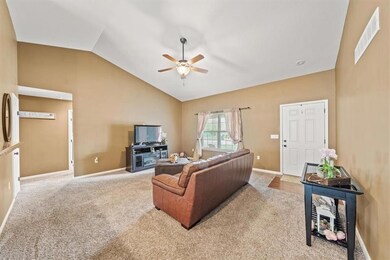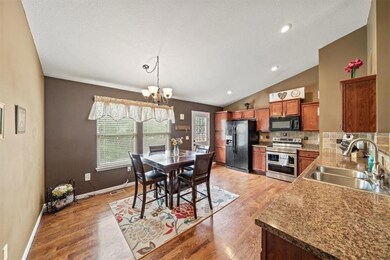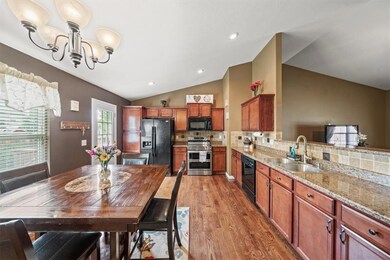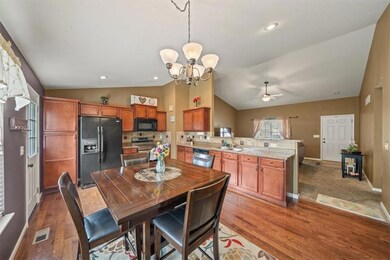
555 E Lakota St Gardner, KS 66030
Gardner-Edgerton NeighborhoodHighlights
- Deck
- Ranch Style House
- Great Room
- Vaulted Ceiling
- Wood Flooring
- Den
About This Home
As of October 2024Experience move-in ready living in this charming ranch home in Gardner. The main level includes three spacious bedrooms, with the kitchen featuring vaulted ceilings and beautiful hardwood floors. The large primary bedroom includes an en-suite bathroom with a double vanity and a walk-in closet. The finished basement expands your living space, offering a family room, a wet bar, a non-conforming fourth bedroom, and a third full bathroom—perfect for guests or entertaining. Outside, enjoy the fenced-in backyard, complete with a deck, and a two-car garage. Located near schools and with easy highway access, this home offers both comfort and convenience.
Last Agent to Sell the Property
Keller Williams Realty Partners Inc. Brokerage Phone: 913-912-0552 License #00241832 Listed on: 09/22/2024

Home Details
Home Type
- Single Family
Est. Annual Taxes
- $4,894
Year Built
- Built in 2011
Lot Details
- 8,212 Sq Ft Lot
- Cul-De-Sac
- Privacy Fence
- Wood Fence
- Level Lot
HOA Fees
- $13 Monthly HOA Fees
Parking
- 2 Car Attached Garage
- Front Facing Garage
Home Design
- Ranch Style House
- Traditional Architecture
- Frame Construction
- Composition Roof
- Stone Trim
Interior Spaces
- Wet Bar
- Vaulted Ceiling
- Ceiling Fan
- Great Room
- Family Room
- Combination Kitchen and Dining Room
- Den
- Laundry Room
Kitchen
- Eat-In Kitchen
- Built-In Electric Oven
- Dishwasher
- Wood Stained Kitchen Cabinets
Flooring
- Wood
- Carpet
- Ceramic Tile
- Vinyl
Bedrooms and Bathrooms
- 3 Bedrooms
- Walk-In Closet
- 3 Full Bathrooms
- Double Vanity
- Shower Only
Finished Basement
- Basement Fills Entire Space Under The House
- Sump Pump
- Bedroom in Basement
- Basement Window Egress
Schools
- Grand Star Elementary School
- Gardner Edgerton High School
Additional Features
- Deck
- City Lot
- Forced Air Heating and Cooling System
Community Details
- Willow Springs Association
- Willow Springs Subdivision
Listing and Financial Details
- Assessor Parcel Number CP99680000-0315
- $0 special tax assessment
Ownership History
Purchase Details
Home Financials for this Owner
Home Financials are based on the most recent Mortgage that was taken out on this home.Purchase Details
Purchase Details
Home Financials for this Owner
Home Financials are based on the most recent Mortgage that was taken out on this home.Purchase Details
Purchase Details
Home Financials for this Owner
Home Financials are based on the most recent Mortgage that was taken out on this home.Purchase Details
Home Financials for this Owner
Home Financials are based on the most recent Mortgage that was taken out on this home.Purchase Details
Home Financials for this Owner
Home Financials are based on the most recent Mortgage that was taken out on this home.Purchase Details
Home Financials for this Owner
Home Financials are based on the most recent Mortgage that was taken out on this home.Similar Homes in Gardner, KS
Home Values in the Area
Average Home Value in this Area
Purchase History
| Date | Type | Sale Price | Title Company |
|---|---|---|---|
| Quit Claim Deed | -- | None Listed On Document | |
| Warranty Deed | -- | Secured Title Of Kansas City | |
| Warranty Deed | -- | Secured Title Of Kansas City | |
| Warranty Deed | -- | None Available | |
| Interfamily Deed Transfer | -- | None Available | |
| Warranty Deed | -- | Thomson Affinity Title Llc | |
| Corporate Deed | -- | Continental Title Company | |
| Special Warranty Deed | -- | Integrity Land Title | |
| Sheriffs Deed | -- | None Available |
Mortgage History
| Date | Status | Loan Amount | Loan Type |
|---|---|---|---|
| Previous Owner | $158,000 | New Conventional | |
| Previous Owner | $161,000 | New Conventional | |
| Previous Owner | $185,250 | New Conventional | |
| Previous Owner | $160,275 | FHA | |
| Previous Owner | $768,000 | Future Advance Clause Open End Mortgage |
Property History
| Date | Event | Price | Change | Sq Ft Price |
|---|---|---|---|---|
| 10/31/2024 10/31/24 | Sold | -- | -- | -- |
| 10/04/2024 10/04/24 | Pending | -- | -- | -- |
| 09/26/2024 09/26/24 | For Sale | $370,000 | +64.4% | $134 / Sq Ft |
| 06/22/2017 06/22/17 | Sold | -- | -- | -- |
| 06/03/2017 06/03/17 | Pending | -- | -- | -- |
| 06/02/2017 06/02/17 | For Sale | $225,000 | +15.4% | $81 / Sq Ft |
| 01/30/2015 01/30/15 | Sold | -- | -- | -- |
| 11/07/2014 11/07/14 | Pending | -- | -- | -- |
| 11/03/2014 11/03/14 | For Sale | $195,000 | +19.4% | $88 / Sq Ft |
| 01/26/2012 01/26/12 | Sold | -- | -- | -- |
| 08/22/2011 08/22/11 | Pending | -- | -- | -- |
| 08/22/2011 08/22/11 | For Sale | $163,344 | -- | $59 / Sq Ft |
Tax History Compared to Growth
Tax History
| Year | Tax Paid | Tax Assessment Tax Assessment Total Assessment is a certain percentage of the fair market value that is determined by local assessors to be the total taxable value of land and additions on the property. | Land | Improvement |
|---|---|---|---|---|
| 2024 | $5,422 | $44,022 | $7,848 | $36,174 |
| 2023 | $4,894 | $38,790 | $7,128 | $31,662 |
| 2022 | $4,448 | $34,891 | $5,942 | $28,949 |
| 2021 | $4,249 | $31,981 | $5,942 | $26,039 |
| 2020 | $4,078 | $29,980 | $5,400 | $24,580 |
| 2019 | $3,943 | $29,417 | $4,813 | $24,604 |
| 2018 | $3,616 | $26,450 | $4,372 | $22,078 |
| 2017 | $3,783 | $27,887 | $3,843 | $24,044 |
| 2016 | $3,152 | $23,115 | $3,843 | $19,272 |
| 2015 | $2,706 | $20,205 | $3,843 | $16,362 |
| 2013 | -- | $18,906 | $3,843 | $15,063 |
Agents Affiliated with this Home
-
Edder Morales

Seller's Agent in 2024
Edder Morales
Keller Williams Realty Partners Inc.
(913) 912-0552
11 in this area
229 Total Sales
-
Hobie Reber

Buyer's Agent in 2024
Hobie Reber
Keller Williams Realty Partners Inc.
(913) 449-9913
5 in this area
218 Total Sales
-
Corrinne Geisler

Seller's Agent in 2017
Corrinne Geisler
KW Diamond Partners
(913) 543-0321
9 in this area
73 Total Sales
-
Rosa Borges

Buyer's Agent in 2017
Rosa Borges
Weichert, Realtors Welch & Com
(913) 915-1194
1 in this area
64 Total Sales
-
B
Seller's Agent in 2015
Bob Gresham
ReeceNichols - Lees Summit
-
Paul Gessler

Seller Co-Listing Agent in 2015
Paul Gessler
ReeceNichols -Johnson County W
(816) 348-4853
3 in this area
73 Total Sales
Map
Source: Heartland MLS
MLS Number: 2511638
APN: CP99680000-0315
- 682 S Sumac St
- 605 E Willow St
- 525 E Dogwood St
- 400 E Pawnee Ln
- 933 Pumpkin Ridge St
- Lot 29 Sycamore St
- Lot 28 Sycamore St
- Lot 26 Sycamore St
- 325 E Park St
- 918 Cimarron Trail
- 964 Witch Hollow
- 960 E Pumpkin Ridge
- 133 N White Dr
- 765 S Elm St
- 329 S Center St
- 526 S Center St
- 131 E Warren St
- 18321 Spruce St
- 577 S Woodson Ln
- 609 S Woodson Ln
