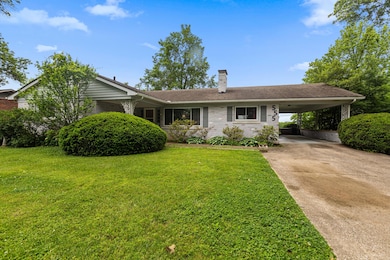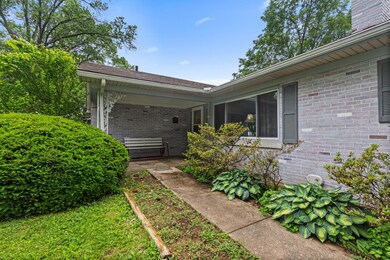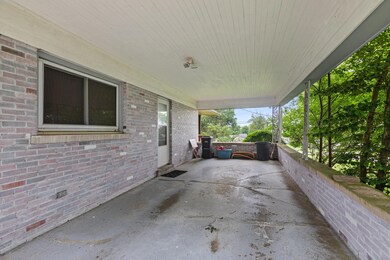
555 Flamingo Ave Frankfort, KY 40601
Estimated payment $1,539/month
Highlights
- Deck
- Attic
- Brick Veneer
- Wood Flooring
- No HOA
- Cooling Available
About This Home
Nestled in a quiet, well-established neighborhood, this inviting home offers the perfect combination of comfort, character, and convenience. Located just minutes from shopping, top-rated schools, and quick access to the interstate, you'll enjoy both peace and practicality. Inside, you'll find hardwood floors throughout—even beneath the carpet, bringing warmth and classic charm to every room. The spacious living room features a cozy fireplace, creating an ideal setting for relaxing evenings. Thoughtfully designed built-in shelves in the kitchen and family room offer stylish, functional storage and display space. The master bedroom includes a private en suite bathroom for added comfort and convenience. Downstairs, the partially finished basement provides endless possibilities, whether you envision a home office, gym, or entertainment area with a cedar closet for extra storage and a touch of luxury. Step outside to enjoy a screened-in back deck overlooking a large, spacious yard perfect for outdoor gatherings, gardening, or simply enjoying nature in your own backyard retreat. Don't miss the opportunity to make this well-loved home your own. With solid features and room to grow.
Home Details
Home Type
- Single Family
Est. Annual Taxes
- $961
Home Design
- Brick Veneer
- Block Foundation
- Shingle Roof
Interior Spaces
- 1-Story Property
- Ceiling Fan
- Wood Burning Fireplace
- Gas Log Fireplace
- Window Screens
- Family Room with Fireplace
- Living Room with Fireplace
- Dining Room
- Storm Doors
- Washer and Electric Dryer Hookup
- Property Views
- Attic
Kitchen
- Oven or Range
- Microwave
- Dishwasher
- Disposal
Flooring
- Wood
- Carpet
- Laminate
Bedrooms and Bathrooms
- 3 Bedrooms
- 2 Full Bathrooms
Partially Finished Basement
- Walk-Out Basement
- Sump Pump
Parking
- 1 Attached Carport Space
- Driveway
Schools
- Hearn Elementary School
- Elkhorn Middle School
- Franklin Co High School
Utilities
- Cooling Available
- Heating System Uses Natural Gas
- Gas Water Heater
Additional Features
- Deck
- 0.34 Acre Lot
Community Details
- No Home Owners Association
- Cardinal Hills Subdivision
Listing and Financial Details
- Assessor Parcel Number 086-10-18-009.00
Map
Home Values in the Area
Average Home Value in this Area
Tax History
| Year | Tax Paid | Tax Assessment Tax Assessment Total Assessment is a certain percentage of the fair market value that is determined by local assessors to be the total taxable value of land and additions on the property. | Land | Improvement |
|---|---|---|---|---|
| 2024 | $961 | $126,000 | $0 | $0 |
| 2023 | $952 | $126,000 | $0 | $0 |
| 2022 | $165 | $126,000 | $0 | $0 |
| 2021 | $1,004 | $126,000 | $0 | $0 |
| 2020 | $1,028 | $126,000 | $20,000 | $106,000 |
| 2019 | $1,049 | $126,000 | $20,000 | $106,000 |
| 2018 | $1,007 | $121,000 | $20,000 | $101,000 |
| 2017 | $167 | $121,000 | $20,000 | $101,000 |
| 2016 | $959 | $121,000 | $20,000 | $101,000 |
| 2015 | $1,465 | $121,000 | $20,000 | $101,000 |
| 2011 | $1,465 | $121,000 | $20,000 | $101,000 |
Property History
| Date | Event | Price | Change | Sq Ft Price |
|---|---|---|---|---|
| 05/30/2025 05/30/25 | For Sale | $260,000 | -- | $114 / Sq Ft |
Mortgage History
| Date | Status | Loan Amount | Loan Type |
|---|---|---|---|
| Closed | $78,500 | New Conventional |
Similar Homes in Frankfort, KY
Source: ImagineMLS (Bluegrass REALTORS®)
MLS Number: 25011314
APN: 086-10-18-009.00
- 217 Pulliam Dr
- 120 Country Ln
- 152 Hillview Ct
- 18 Ryswick Ln
- 101 Randolph Rd
- 22 Whitebridge Ln
- 255 Kingsway Dr
- 344 Senate Dr
- 128 Copperfield Way
- 111 Copperfield Way
- 118 Copperfield Way
- 124 Ringo Ave
- 149 Willis Ave
- 110 Saratoga Dr
- 1715 Stonehaven Dr
- 120 Copperfield Way
- 101 Metcalf Dr
- 100 Metcalf Dr
- 103 Metcalf Dr
- 235 Westover Rd






