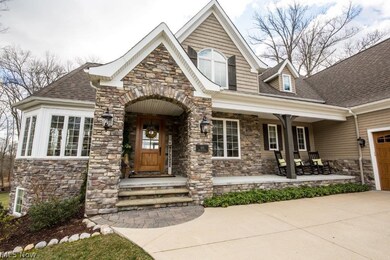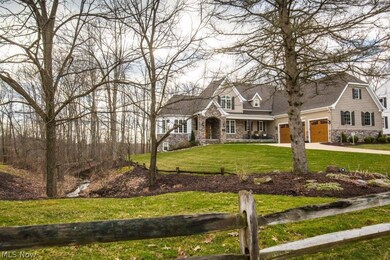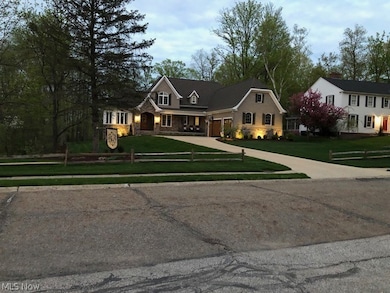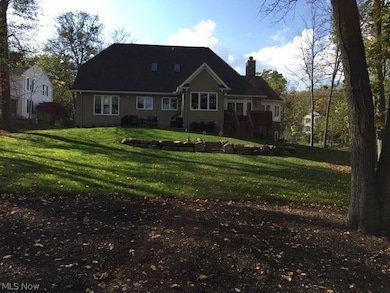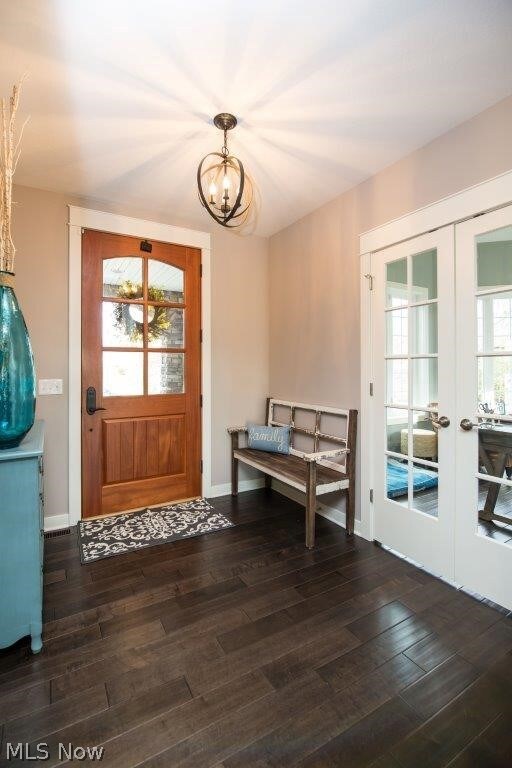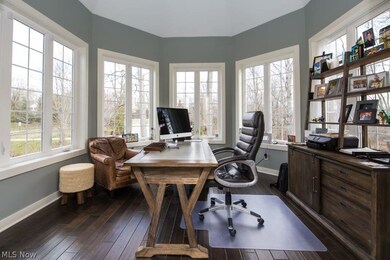
555 Fox Run Trail Aurora, OH 44202
Highlights
- Water Views
- Colonial Architecture
- Wooded Lot
- Leighton Elementary School Rated A
- Deck
- 1 Fireplace
About This Home
As of March 2020Located in one of Aurora's most popular neighborhoods, this striking 2013 custom built home has something for everyone! The wide open floor plan allows for easy everyday living or gracious entertaining. Indoors or out, all with picturesque views of woods and water. Hardwood floors throughout the main floor and the feature stacked stone fireplace lend to the warm feeling and the many windows allow in loads of natural light. French doors off the foyer lead to the solarium/study. Opposite is a formal dining area with built-ins, and opens to a central great room with wood burning fireplace and access to the deck. The kitchen is bright and functional with custom cabinetry, granite counters, gas cooktop, high quality appliances (including double ovens) and an adjacent planning area. First floor master with architectural ceiling and glamour bath with large walk-in closet. Upstairs you'll find two large bedrooms, both with walk-in closets and Jack-n-Jill baths and second family room area in the loft. One bedroom has a window seat, the other an awesome bunk nook with built-in shelves! The daylight lower level has a fourth bedroom with adjacent full bath and abundant storage. Top quality features through out including solid craftsman style doors, walk-in pantry, mudroom area with locks, first floor laundry, top quality lighting and plumbing fixtures, solid maple built-in shelves and so much more! A truly remarkable home in a great location near schools, library and parks.
Last Agent to Sell the Property
Howard Hanna License #2005003387 Listed on: 03/17/2020

Home Details
Home Type
- Single Family
Est. Annual Taxes
- $9,299
Year Built
- Built in 2013
Lot Details
- 0.68 Acre Lot
- Lot Dimensions are 131x225
- Property has an invisible fence for dogs
- Wooded Lot
Home Design
- Colonial Architecture
- Asphalt Roof
- Stone Siding
- Vinyl Construction Material
Interior Spaces
- 2-Story Property
- 1 Fireplace
- Water Views
- Finished Basement
- Basement Fills Entire Space Under The House
Kitchen
- Built-In Oven
- Cooktop
- Microwave
- Dishwasher
- Disposal
Bedrooms and Bathrooms
- 4 Bedrooms | 1 Main Level Bedroom
Laundry
- Dryer
- Washer
Home Security
- Carbon Monoxide Detectors
- Fire and Smoke Detector
Parking
- 3 Car Attached Garage
- Heated Garage
- Garage Drain
- Garage Door Opener
Outdoor Features
- Deck
- Patio
- Porch
Utilities
- Forced Air Heating and Cooling System
- Heating System Uses Gas
Community Details
- Highland Farms Sub #2A Community
Listing and Financial Details
- Assessor Parcel Number 03-026-10-00-008-002
Ownership History
Purchase Details
Home Financials for this Owner
Home Financials are based on the most recent Mortgage that was taken out on this home.Purchase Details
Home Financials for this Owner
Home Financials are based on the most recent Mortgage that was taken out on this home.Purchase Details
Home Financials for this Owner
Home Financials are based on the most recent Mortgage that was taken out on this home.Similar Homes in Aurora, OH
Home Values in the Area
Average Home Value in this Area
Purchase History
| Date | Type | Sale Price | Title Company |
|---|---|---|---|
| Warranty Deed | $589,000 | Ohio Real Title | |
| Warranty Deed | $550,000 | Chicago Title | |
| Warranty Deed | $80,000 | None Available |
Mortgage History
| Date | Status | Loan Amount | Loan Type |
|---|---|---|---|
| Previous Owner | $440,000 | Adjustable Rate Mortgage/ARM | |
| Previous Owner | $160,000 | New Conventional |
Property History
| Date | Event | Price | Change | Sq Ft Price |
|---|---|---|---|---|
| 03/31/2020 03/31/20 | Sold | $589,000 | -1.7% | $107 / Sq Ft |
| 03/18/2020 03/18/20 | Pending | -- | -- | -- |
| 03/17/2020 03/17/20 | For Sale | $599,000 | +8.9% | $109 / Sq Ft |
| 03/20/2017 03/20/17 | Sold | $550,000 | 0.0% | $146 / Sq Ft |
| 01/24/2017 01/24/17 | Pending | -- | -- | -- |
| 01/20/2017 01/20/17 | For Sale | $550,000 | -- | $146 / Sq Ft |
Tax History Compared to Growth
Tax History
| Year | Tax Paid | Tax Assessment Tax Assessment Total Assessment is a certain percentage of the fair market value that is determined by local assessors to be the total taxable value of land and additions on the property. | Land | Improvement |
|---|---|---|---|---|
| 2024 | $11,750 | $272,650 | $26,670 | $245,980 |
| 2023 | $11,294 | $214,870 | $26,670 | $188,200 |
| 2022 | $10,085 | $211,580 | $26,670 | $184,910 |
| 2021 | $10,580 | $211,580 | $26,670 | $184,910 |
| 2020 | $9,242 | $172,270 | $26,670 | $145,600 |
| 2019 | $9,316 | $172,270 | $26,670 | $145,600 |
| 2018 | $7,850 | $128,910 | $24,330 | $104,580 |
| 2017 | $7,850 | $128,910 | $24,330 | $104,580 |
| 2016 | $7,094 | $128,910 | $24,330 | $104,580 |
| 2015 | $7,294 | $128,910 | $24,330 | $104,580 |
| 2014 | $7,324 | $126,850 | $24,330 | $102,520 |
| 2013 | $1,256 | $21,880 | $21,880 | $0 |
Agents Affiliated with this Home
-
Mary Strimple

Seller's Agent in 2020
Mary Strimple
Howard Hanna
(330) 671-3179
94 in this area
171 Total Sales
-
Scott Stewart

Buyer's Agent in 2020
Scott Stewart
Keller Williams Living
(440) 476-3427
10 in this area
67 Total Sales
Map
Source: MLS Now
MLS Number: 4174909
APN: 03-026-10-00-008-002
- 550 Cobblestone Rd
- 351 New Hudson Rd
- 190 Millpond Rd
- 561 Willard Rd
- 390 Willard Rd
- 300 Chatham Dr
- 12 Pine Villa Trail
- 90 Aurora Hudson Rd
- 587 Surrey Dr
- 101 Parkview Dr
- 824 S Chillicothe Rd
- 824 S Chillicothe Rd Unit 6
- V/L Ohio 82
- 191 Parkview Dr
- 51 S Chillicothe Rd
- 117 Royal Oak Dr Unit 27
- 177 N Park Dr
- 0 Aurora Hill Dr Unit 3956102
- 365 Aurora Hudson Rd
- 205 Ironwood Cir

