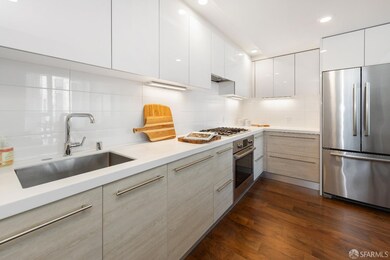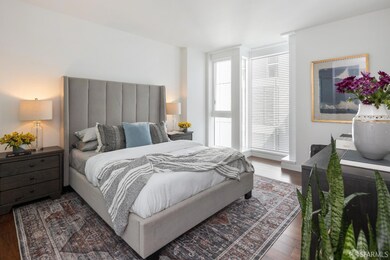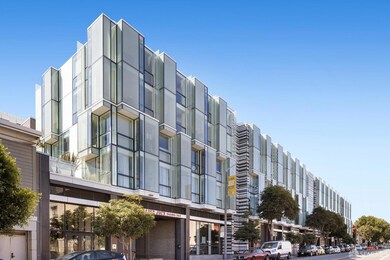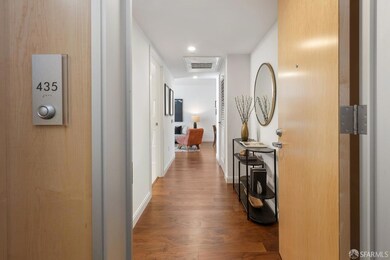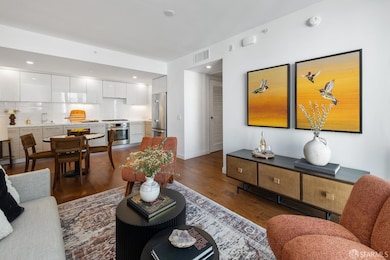
Fulton 555 555 Fulton St Unit 435 San Francisco, CA 94102
Hayes Valley NeighborhoodHighlights
- New Construction
- Built-In Refrigerator
- Clubhouse
- Rooftop Deck
- 1.02 Acre Lot
- 3-minute walk to Patricia's Green in Hayes Valley
About This Home
As of December 20241-bed/1-bath offering a blend of modern design and functional luxury in the heart of Hayes Valley. Featuring eastern exposures, the space is filled with natural light through floor-to-ceiling windows. The chef's kitchen is equipped with premium Bosch stainless appliances, quartz countertops, and sleek modern cabinetry - creating an ideal space for cooking and entertaining. The open-concept layout includes wide-plank hardwood floors, while the bathroom showcases designer tile, a shower-over-tub with a glass enclosure, and high-end fixtures. A laundry center adds further convenience. 555 Fulton amenities include a rooftop terrace with panoramic city views, BBQ area, concierge front desk for packages and security, a private lounge, conference rooms, bike storage, and dedicated dog run. The newly opened Trader Joe's on the ground floor adds ease and lifestyle appeal to this contemporary residence. Hayes Valley is a vibrant, centrally located neighborhood known for world-class performing arts venues like the SF Jazz, Symphony, Ballet, and Opera, restaurants such as Chez Maman and Monsieur Benjamin, as well as boutique shopping. Patricia's Green and Alamo Square parks provide peaceful retreats, while the area boasts a Walk Score of 99, with easy access to MUNI, BART, and freeways.
Last Agent to Sell the Property
Sotheby's International Realty License #01467774 Listed on: 09/11/2024

Property Details
Home Type
- Condominium
Est. Annual Taxes
- $10,051
Year Built
- Built in 2020 | New Construction
HOA Fees
- $717 Monthly HOA Fees
Home Design
- Modern Architecture
Interior Spaces
- 714 Sq Ft Home
- 1-Story Property
- Combination Dining and Living Room
Kitchen
- Built-In Gas Oven
- Built-In Gas Range
- Range Hood
- Built-In Refrigerator
- Dishwasher
- Quartz Countertops
- Disposal
Flooring
- Wood
- Tile
Bedrooms and Bathrooms
- 1 Full Bathroom
- Low Flow Toliet
- Window or Skylight in Bathroom
Laundry
- Laundry closet
- Stacked Washer and Dryer
Additional Features
- Unit is below another unit
- Central Heating and Cooling System
Listing and Financial Details
- Assessor Parcel Number 0794-168
Community Details
Overview
- Association fees include common areas, door person, elevator, gas, insurance on structure, ground maintenance, management, roof, security, sewer, trash, water
- 139 Units
- 555 Fulton Street Owners Association
- Mid-Rise Condominium
- Greenbelt
Amenities
- Rooftop Deck
- Community Barbecue Grill
Recreation
- Dog Park
Pet Policy
- Limit on the number of pets
- Pet Size Limit
- Dogs and Cats Allowed
Ownership History
Purchase Details
Home Financials for this Owner
Home Financials are based on the most recent Mortgage that was taken out on this home.Purchase Details
Home Financials for this Owner
Home Financials are based on the most recent Mortgage that was taken out on this home.Similar Homes in San Francisco, CA
Home Values in the Area
Average Home Value in this Area
Purchase History
| Date | Type | Sale Price | Title Company |
|---|---|---|---|
| Grant Deed | -- | First American Title | |
| Grant Deed | -- | First American Title | |
| Grant Deed | $745,000 | Chicago Title Company |
Mortgage History
| Date | Status | Loan Amount | Loan Type |
|---|---|---|---|
| Open | $534,000 | New Conventional | |
| Closed | $534,000 | New Conventional | |
| Previous Owner | $670,500 | New Conventional |
Property History
| Date | Event | Price | Change | Sq Ft Price |
|---|---|---|---|---|
| 12/04/2024 12/04/24 | Sold | $712,000 | -1.8% | $997 / Sq Ft |
| 11/29/2024 11/29/24 | Pending | -- | -- | -- |
| 09/11/2024 09/11/24 | For Sale | $725,000 | -2.7% | $1,015 / Sq Ft |
| 03/30/2021 03/30/21 | Sold | $745,000 | 0.0% | $1,041 / Sq Ft |
| 02/22/2021 02/22/21 | Pending | -- | -- | -- |
| 02/10/2021 02/10/21 | For Sale | $745,000 | -- | $1,041 / Sq Ft |
Tax History Compared to Growth
Tax History
| Year | Tax Paid | Tax Assessment Tax Assessment Total Assessment is a certain percentage of the fair market value that is determined by local assessors to be the total taxable value of land and additions on the property. | Land | Improvement |
|---|---|---|---|---|
| 2025 | $10,051 | $712,000 | $427,200 | $284,800 |
| 2024 | $10,051 | $790,598 | $395,299 | $395,299 |
| 2023 | $9,894 | $775,098 | $387,549 | $387,549 |
| 2022 | $9,697 | $759,900 | $379,950 | $379,950 |
| 2021 | $9,550 | $747,260 | $103,047 | $644,213 |
| 2020 | $7,326 | $549,501 | $101,991 | $447,510 |
Agents Affiliated with this Home
-
G
Seller's Agent in 2024
Gregg Lynn
Sotheby's International Realty
-
R
Buyer's Agent in 2024
Rebecca Pearson
San Francisco Life Real Estate
-
J
Seller's Agent in 2021
Jeffrey Blomstrand
Polaris Pacific
About Fulton 555
Map
Source: San Francisco Association of REALTORS® MLS
MLS Number: 424059873
APN: 0794-168
- 555 Fulton St Unit 322
- 555 Fulton St Unit 519
- 555 Fulton St Unit 214
- 617 Octavia St
- 450 Hayes St Unit 3H
- 388 Fulton St
- 368 Elm St Unit 407
- 241 Lily St Unit B
- 432 Buchanan St
- 1124 Eddy St Unit A
- 1174 Eddy St
- 1174 Eddy St Unit C
- 601 Van Ness Ave Unit 847
- 601 Van Ness Ave Unit 71
- 601 Van Ness Ave Unit 1047
- 601 Van Ness Ave Unit 712
- 601 Van Ness Ave Unit 35
- 601 Van Ness Ave Unit 1102
- 601 Van Ness Ave Unit 39
- 619 Oak St

