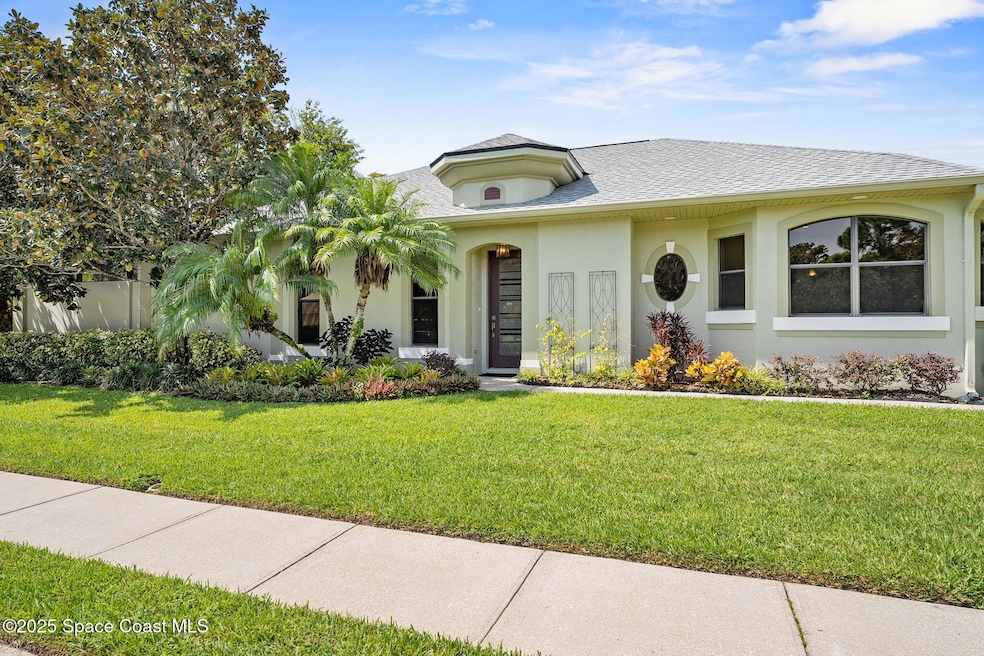
555 Greenleaf Ln Titusville, FL 32780
Central Titusville NeighborhoodEstimated payment $2,426/month
Highlights
- Popular Property
- Home fronts a pond
- Gated Community
- Heated Pool
- Gated Parking
- Lake View
About This Home
GATED, Custom-built 2 bedroom, 2 bath pool home on a private corner lot with stunning lake views! Featuring high ceilings and walls of windows, this home is filled with natural light and serene views from nearly every room. The open layout flows seamlessly to the screened HEATED pool area, perfect for relaxing or entertaining with the water as your backdrop. Spacious bedrooms, well-designed baths, and a bright kitchen add comfort and functionality. Nestled in a highly desirable Titusville neighborhood, this property offers wonderful walkability to shops, dining, and everyday conveniences. Enjoy the perfect balance of privacy, style, and location—all in the heart of the city! NEW ROOF! LAWN INCLUDED IN THE HOA.a/c 2016 Garage 21' by 21 '
Home Details
Home Type
- Single Family
Est. Annual Taxes
- $1,749
Year Built
- Built in 2005
Lot Details
- 6,098 Sq Ft Lot
- Home fronts a pond
- Cul-De-Sac
- West Facing Home
- Corner Lot
- Front and Back Yard Sprinklers
HOA Fees
Parking
- 2 Car Garage
- Garage Door Opener
- Gated Parking
Property Views
- Lake
- Pool
Home Design
- Traditional Architecture
- Shingle Roof
- Block Exterior
- Asphalt
- Stucco
Interior Spaces
- 1,508 Sq Ft Home
- 1-Story Property
- Open Floorplan
- Ceiling Fan
- Fire and Smoke Detector
Kitchen
- Eat-In Kitchen
- Electric Oven
- Electric Cooktop
- Microwave
- Dishwasher
- Kitchen Island
Flooring
- Laminate
- Tile
Bedrooms and Bathrooms
- 2 Bedrooms
- Walk-In Closet
- 2 Full Bathrooms
- Separate Shower in Primary Bathroom
Laundry
- Laundry in unit
- Dryer
- Washer
Outdoor Features
- Heated Pool
- Rear Porch
Schools
- Coquina Elementary School
- Jackson Middle School
- Titusville High School
Utilities
- Central Heating and Cooling System
- Heating System Uses Natural Gas
- Gas Water Heater
- Cable TV Available
Listing and Financial Details
- Assessor Parcel Number 22-35-15-36-00000.0-0033.00
Community Details
Overview
- Avriacam Association, Phone Number (321) 405-2449
- Village Woods At La Cita Phase 2 Subdivision
Security
- Gated Community
Map
Home Values in the Area
Average Home Value in this Area
Tax History
| Year | Tax Paid | Tax Assessment Tax Assessment Total Assessment is a certain percentage of the fair market value that is determined by local assessors to be the total taxable value of land and additions on the property. | Land | Improvement |
|---|---|---|---|---|
| 2024 | $1,749 | $133,830 | -- | -- |
| 2023 | $1,749 | $129,940 | $0 | $0 |
| 2022 | $1,621 | $126,160 | $0 | $0 |
| 2021 | $1,650 | $122,490 | $0 | $0 |
| 2020 | $1,644 | $120,800 | $0 | $0 |
| 2019 | $1,661 | $118,090 | $0 | $0 |
| 2018 | $1,665 | $115,890 | $0 | $0 |
| 2017 | $1,648 | $113,510 | $0 | $0 |
| 2016 | $1,580 | $111,180 | $33,000 | $78,180 |
| 2015 | $1,626 | $110,410 | $33,000 | $77,410 |
| 2014 | $1,615 | $109,540 | $33,000 | $76,540 |
Property History
| Date | Event | Price | Change | Sq Ft Price |
|---|---|---|---|---|
| 09/01/2025 09/01/25 | For Sale | $374,900 | -- | $249 / Sq Ft |
Purchase History
| Date | Type | Sale Price | Title Company |
|---|---|---|---|
| Warranty Deed | -- | Attorney | |
| Deed | $100 | -- | |
| Warranty Deed | $35,500 | Aurora Title |
Mortgage History
| Date | Status | Loan Amount | Loan Type |
|---|---|---|---|
| Previous Owner | $123,600 | No Value Available |
Similar Homes in Titusville, FL
Source: Space Coast MLS (Space Coast Association of REALTORS®)
MLS Number: 1055968
APN: 22-35-15-36-00000.0-0033.00
- 565 Country Club Dr
- 3114 Sir Hamilton Cir Unit 2
- 2425 Village Ln
- 2790 La Cita Ln
- 670 Lakewood Ln
- 615 Lakewood Ln
- 3081 Sir Hamilton Cir Unit 10
- 2962 Sir Hamilton Cir Unit 3
- 770 Wintergreen Ln
- 780 Wintergreen Ln
- 955 Country Club Dr Unit 111
- 565 Shadow Wood Ln Unit 312
- 565 Shadow Wood Ln
- 565 Shadow Wood Ln Unit 335
- 3245 Royal Palm Ct
- 225 Court St
- 620 Birchwood Ln
- 801 Florencia Cir
- 787 Florencia Cir
- 3565 Sable Palm Ln Unit G
- 3069 Sir Hamilton Cir Unit 7
- 3100 Sir Hamilton Cir Unit 1
- 2969 Sir Hamilton Cir Unit 6
- 2951 Sir Hamilton Cir Unit 5
- 1003 Country Club Dr Unit 311
- 575 Shadow Wood Ln Unit 232
- 3570 Sable Palm Ln Unit E
- 3545 Sable Palm Ln Unit E
- 3595 Sable Palm Ln Unit G
- 3245 Citrus Ct
- 216 Beverly St
- 1240 Muirfield Ct
- 102 Court St
- 2860 Hancock Dr
- 2825 S Washington Ave
- 3425 S Washington Ave
- 3461 S Washington Ave
- 2469 S Washington Ave Unit 310C
- 2469 S Washington Ave Unit C-104
- 3755 S Hopkins Ave Unit 11 C






