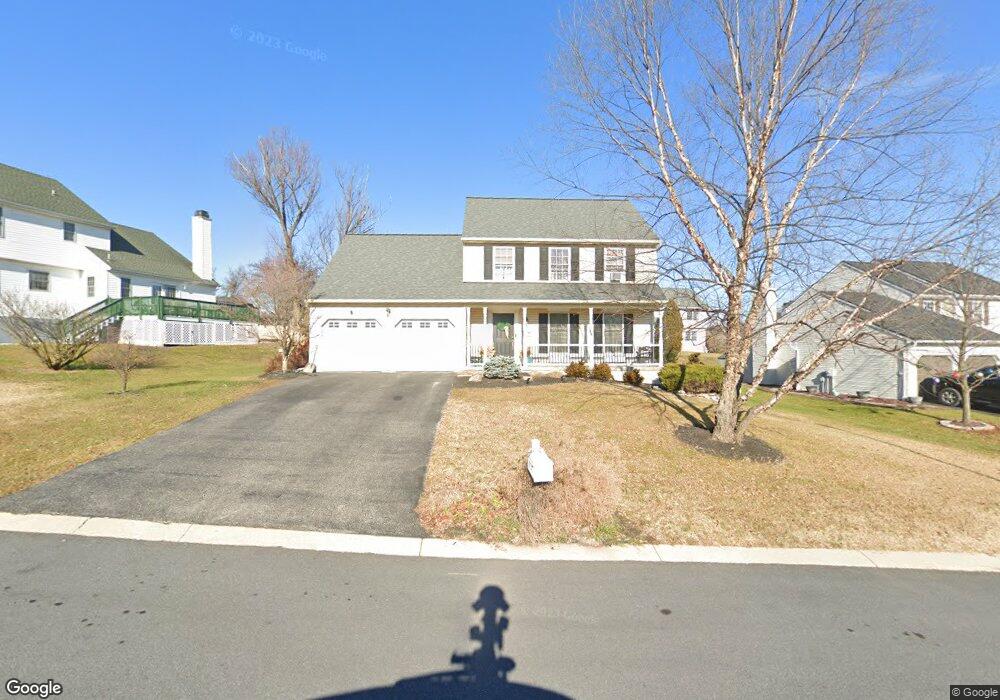Estimated Value: $355,000 - $399,000
4
Beds
3
Baths
2,016
Sq Ft
$186/Sq Ft
Est. Value
About This Home
This home is located at 555 Grouse Ln, York, PA 17404 and is currently estimated at $375,188, approximately $186 per square foot. 555 Grouse Ln is a home located in York County with nearby schools including Central York High School, Christian School of York, and York Adventist Christian School.
Ownership History
Date
Name
Owned For
Owner Type
Purchase Details
Closed on
Mar 24, 2000
Sold by
Ringwood Peter W and Ringwood Julie L
Bought by
Linder Ward C and Linder Kathy S
Current Estimated Value
Home Financials for this Owner
Home Financials are based on the most recent Mortgage that was taken out on this home.
Original Mortgage
$133,950
Outstanding Balance
$45,136
Interest Rate
8.21%
Estimated Equity
$330,052
Purchase Details
Closed on
Dec 21, 1998
Sold by
Childers Daniel J and Childers Staci L
Bought by
Ringwood Peter W and Ringwood Julie L
Home Financials for this Owner
Home Financials are based on the most recent Mortgage that was taken out on this home.
Original Mortgage
$124,450
Interest Rate
6.67%
Create a Home Valuation Report for This Property
The Home Valuation Report is an in-depth analysis detailing your home's value as well as a comparison with similar homes in the area
Home Values in the Area
Average Home Value in this Area
Purchase History
| Date | Buyer | Sale Price | Title Company |
|---|---|---|---|
| Linder Ward C | $141,000 | -- | |
| Ringwood Peter W | $131,000 | -- |
Source: Public Records
Mortgage History
| Date | Status | Borrower | Loan Amount |
|---|---|---|---|
| Open | Linder Ward C | $133,950 | |
| Previous Owner | Ringwood Peter W | $124,450 |
Source: Public Records
Tax History Compared to Growth
Tax History
| Year | Tax Paid | Tax Assessment Tax Assessment Total Assessment is a certain percentage of the fair market value that is determined by local assessors to be the total taxable value of land and additions on the property. | Land | Improvement |
|---|---|---|---|---|
| 2025 | $5,203 | $169,800 | $35,010 | $134,790 |
| 2024 | $5,055 | $169,800 | $35,010 | $134,790 |
| 2023 | $4,872 | $169,800 | $35,010 | $134,790 |
| 2022 | $4,793 | $169,800 | $35,010 | $134,790 |
| 2021 | $4,624 | $169,800 | $35,010 | $134,790 |
| 2020 | $4,624 | $169,800 | $35,010 | $134,790 |
| 2019 | $4,539 | $169,800 | $35,010 | $134,790 |
| 2018 | $4,440 | $169,800 | $35,010 | $134,790 |
| 2017 | $4,367 | $169,800 | $35,010 | $134,790 |
| 2016 | $0 | $169,800 | $35,010 | $134,790 |
| 2015 | -- | $169,800 | $35,010 | $134,790 |
| 2014 | -- | $169,800 | $35,010 | $134,790 |
Source: Public Records
Map
Nearby Homes
- 2340 Barrister Dr
- Alberti Ranch Plan at The Orchards
- Columbia Plan at The Orchards
- Hudson Plan at The Orchards
- Allegheny Plan at The Orchards
- Ballenger Plan at The Orchards
- 680 Robin Hill Cir
- 2455 Brandywine Ln
- 120 Trail Ct
- 780 Robin Hill Cir
- Lot 3 St. Michaels M Parkwood Dr
- 755 Robin Hill Cir
- Lot 3 Fenwick Model Parkwood Dr
- 180 Trail Ct
- 2625 Woodmont Dr
- Lot 3 Parkwood Dr
- 245 Robin Hill Cir
- 240 Robin Hill Cir
- 130 Trail Ct
- 3035 Village Cir W Unit 3035
