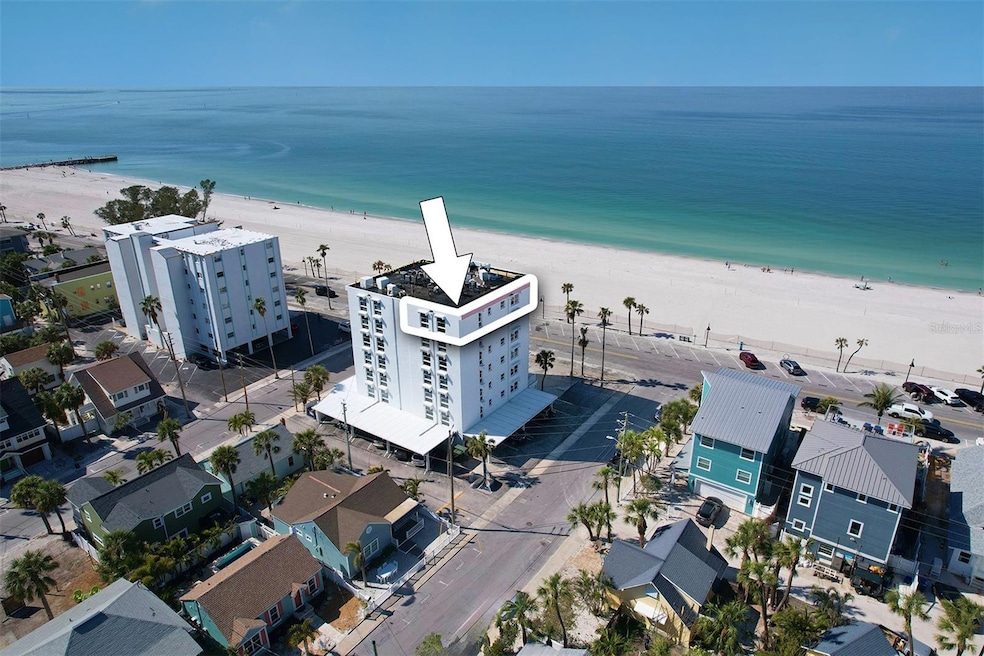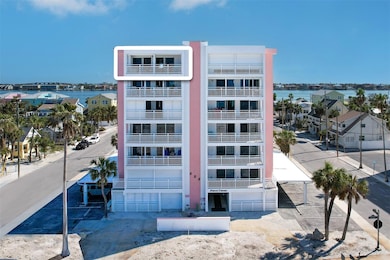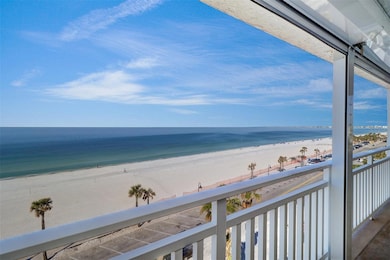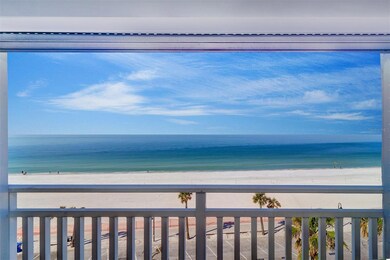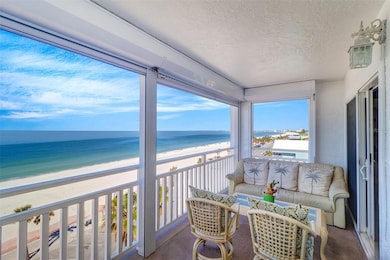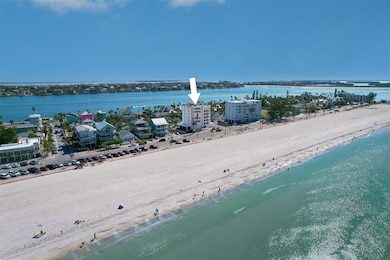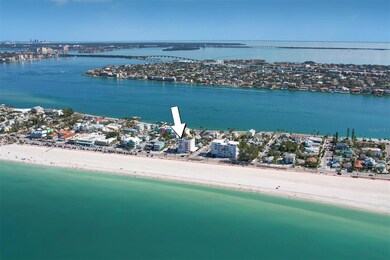555 Gulf Way Unit 7N Saint Pete Beach, FL 33706
Estimated payment $9,392/month
Highlights
- Water Views
- Open Floorplan
- Hurricane or Storm Shutters
- Boca Ciega High School Rated A-
- Balcony
- Shutters
About This Home
Delight in the epitome of beachfront luxury with this enchanting penthouse condo at 555 Gulf Way, 7N, St Pete Beach, FL 33706. Envision leisurely mornings visibly awash with vast ocean views stretching from Clearwater Beach to Anna Maria Island, all from the comfort of your 1340 Sq ft private penthouse. This boutique condominium, limited to 14 pristine units, promises an intimate island living experience.
Step into a lifestyle cushioned by hurricane impact windows and doors along with hurricane shutters, providing maximum safety and serenity. The spacious 2-bedroom, 2-bathroom condo is accentuated with a large balcony, and open floor plan ensuring every room boasts an enchanting water view. Enjoy the effortless living with inside washer and dryer, newer A/C, and water heaters.
Relish the convenience of elevator access and find peace in the split floor plan which combines practical function with tranquil serenity and privacy. Only 2 blocks from restaurants and shopping boutiques, Pass-A-Grille Beach, is a perfect locale for soaking up Florida's sunsets.
Nestled in an exclusive part of the beach town, this fabulous condo exemplifies a blend of coastal elegance and modern living. Live out your beachfront dream with every day feeling like a vacation.
Don't miss out on this unique opportunity to take ownership of a slice of island paradise. Contact us today to schedule a showing and experience firsthand the luxury that this beachfront penthouse condo offers. Immerse yourself in the tranquility and beauty of Pass-A-Grille beach, and make your island living dream a reality.
Listing Agent
COLDWELL BANKER REALTY Brokerage Phone: 727-360-6927 License #3147264 Listed on: 02/12/2025

Co-Listing Agent
COLDWELL BANKER REALTY Brokerage Phone: 727-360-6927 License #3254809
Property Details
Home Type
- Condominium
Est. Annual Taxes
- $3,751
Year Built
- Built in 1970
HOA Fees
- $1,700 Monthly HOA Fees
Parking
- 1 Carport Space
Home Design
- Entry on the 7th floor
- Slab Foundation
- Built-Up Roof
- Concrete Siding
Interior Spaces
- 1,340 Sq Ft Home
- 1-Story Property
- Open Floorplan
- Shutters
- Sliding Doors
- Combination Dining and Living Room
- Storage Room
- Inside Utility
- Ceramic Tile Flooring
- Water Views
- Security Gate
Kitchen
- Dishwasher
- Disposal
Bedrooms and Bathrooms
- 2 Bedrooms
- Split Bedroom Floorplan
- Walk-In Closet
- 2 Full Bathrooms
Laundry
- Laundry in unit
- Dryer
- Washer
Accessible Home Design
- Accessible Elevator Installed
- Accessibility Features
- Accessible Approach with Ramp
Schools
- Azalea Elementary School
- Bay Point Middle School
- Boca Ciega High School
Utilities
- Central Air
- Heating Available
- Thermostat
- Cable TV Available
Additional Features
- Balcony
- West Facing Home
- Flood Zone Lot
Listing and Financial Details
- Visit Down Payment Resource Website
- Tax Lot 0050
- Assessor Parcel Number 19-32-16-72392-000-0070
Community Details
Overview
- Association fees include escrow reserves fund, fidelity bond, insurance, maintenance structure, ground maintenance, management, sewer, trash, water
- Ameri Tech Community Management Association, Phone Number (727) 726-8000
- Pointe Towers Condo Apt Subdivision
Pet Policy
- No Pets Allowed
Security
- Hurricane or Storm Shutters
- Storm Windows
- Fire and Smoke Detector
Map
Home Values in the Area
Average Home Value in this Area
Tax History
| Year | Tax Paid | Tax Assessment Tax Assessment Total Assessment is a certain percentage of the fair market value that is determined by local assessors to be the total taxable value of land and additions on the property. | Land | Improvement |
|---|---|---|---|---|
| 2024 | $3,774 | $280,738 | -- | -- |
| 2023 | $3,774 | $272,561 | $0 | $0 |
| 2022 | $3,687 | $264,622 | $0 | $0 |
| 2021 | $3,751 | $256,915 | $0 | $0 |
| 2020 | $3,743 | $253,368 | $0 | $0 |
| 2019 | $3,683 | $247,672 | $0 | $0 |
| 2018 | $3,611 | $243,054 | $0 | $0 |
| 2017 | $3,582 | $238,055 | $0 | $0 |
| 2016 | $3,555 | $233,159 | $0 | $0 |
| 2015 | $3,614 | $231,538 | $0 | $0 |
| 2014 | $3,577 | $229,700 | $0 | $0 |
Property History
| Date | Event | Price | List to Sale | Price per Sq Ft |
|---|---|---|---|---|
| 02/12/2025 02/12/25 | For Sale | $1,399,999 | -- | $1,045 / Sq Ft |
Purchase History
| Date | Type | Sale Price | Title Company |
|---|---|---|---|
| Interfamily Deed Transfer | -- | -- | |
| Warranty Deed | $200,000 | -- |
Mortgage History
| Date | Status | Loan Amount | Loan Type |
|---|---|---|---|
| Open | $50,000 | No Value Available | |
| Closed | $76,140 | Balloon |
Source: Stellar MLS
MLS Number: TB8348974
APN: 19-32-16-72392-000-0070
- 403 Gulf Way Unit 403
- 403 Gulf Way Unit 302
- 403 Gulf Way Unit 504
- 108 5th Ave
- 709 Gulf Way Unit 28
- 709 Gulf Way Unit 19
- 702 Pass A Grille Way
- 103 & 105 1st Ave
- 808 Pass A Grille Way
- 200 1st Ave Unit 111
- 200 1st Ave Unit 406
- 107 10th Ave
- 1002 Pass A Grille Way
- 102 11th Ave
- 1205 Gulf Way
- 106 13th Ave
- 1207 Pass A Grille Way
- 107 13th Ave
- 108 14th Ave Unit 3
- 1401 Pass A Grille Way
- 555 Gulf Way Unit 5N
- 106 7th Ave
- 200 1st Ave Unit 212
- 105 11th Ave Unit 10
- 1605 Pass A Grille Way Unit 7
- 626 7th Ave N
- 1800 Pass A Grille Way Unit 4
- 1800 Pass A Grille Way Unit 3
- 409 4th Ave N
- 405 4th Ave N
- 910 Pinellas Bayway S Unit 103
- 737 Pinellas Bayway S Unit 208
- 557 Pinellas Bayway S Unit 303
- 751 Pinellas Bayway S Unit 305
- 745 Pinellas Bayway S Unit 107
- 737 Pinellas Bayway S Unit 111
- 912 Landmark Cir
- 487 Pinellas Bayway S Unit 201
- 455 Pinellas Bayway S Unit 2B
- 455 Pinellas Bayway S Unit 2A
