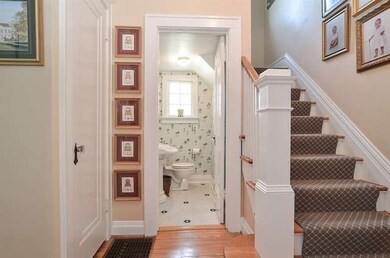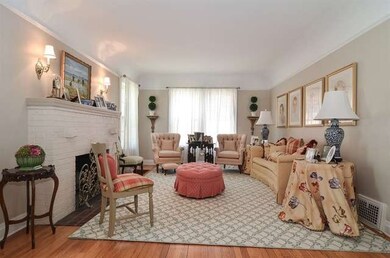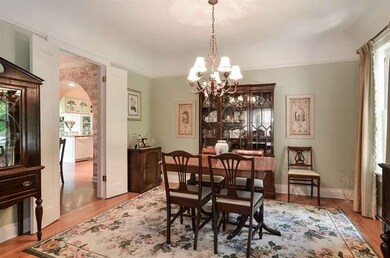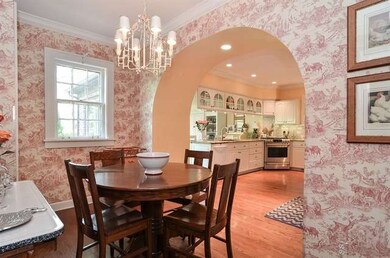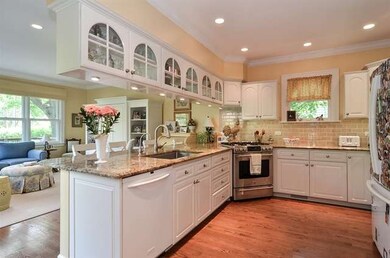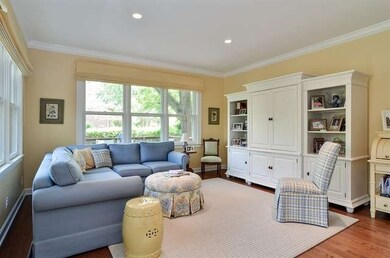
555 Happ Rd Northfield, IL 60093
Highlights
- Recreation Room
- Wood Flooring
- Tudor Architecture
- Middlefork Primary School Rated A
- Main Floor Bedroom
- Whirlpool Bathtub
About This Home
As of April 2019Perfect fusion of old world charm and modern convenience. Updated Tudor, 1st floor boasts hardwood floors & 6 rooms: Living room, dining room, den, breakfast room, cook's kitchen with ss appliances, granite countertops, breakfast bar overlooks family room with sliders leading to deck & lush private backyard. 2nd floor: large master suite, beautiful master bath & walk-in closet, 3 additional bedrooms & hall bath.
Last Agent to Sell the Property
Engel & Voelkers Chicago North Shore License #475099705 Listed on: 07/07/2014

Home Details
Home Type
- Single Family
Est. Annual Taxes
- $11,160
Year Built
- 1929
Parking
- Attached Garage
- Parking Included in Price
- Garage Is Owned
Home Design
- Tudor Architecture
- Brick Exterior Construction
Interior Spaces
- Wood Burning Fireplace
- Breakfast Room
- Den
- Recreation Room
- Wood Flooring
Kitchen
- Breakfast Bar
- Oven or Range
- Microwave
- Dishwasher
- Disposal
Bedrooms and Bathrooms
- Main Floor Bedroom
- Primary Bathroom is a Full Bathroom
- Dual Sinks
- Whirlpool Bathtub
- Separate Shower
Laundry
- Dryer
- Washer
Finished Basement
- Partial Basement
- Finished Basement Bathroom
Location
- Property is near a bus stop
Utilities
- Forced Air Heating and Cooling System
- Heating System Uses Gas
- Lake Michigan Water
Listing and Financial Details
- Homeowner Tax Exemptions
Ownership History
Purchase Details
Home Financials for this Owner
Home Financials are based on the most recent Mortgage that was taken out on this home.Purchase Details
Home Financials for this Owner
Home Financials are based on the most recent Mortgage that was taken out on this home.Purchase Details
Home Financials for this Owner
Home Financials are based on the most recent Mortgage that was taken out on this home.Purchase Details
Purchase Details
Home Financials for this Owner
Home Financials are based on the most recent Mortgage that was taken out on this home.Purchase Details
Home Financials for this Owner
Home Financials are based on the most recent Mortgage that was taken out on this home.Similar Homes in Northfield, IL
Home Values in the Area
Average Home Value in this Area
Purchase History
| Date | Type | Sale Price | Title Company |
|---|---|---|---|
| Warranty Deed | $859,000 | Chicago Title | |
| Warranty Deed | $765,000 | Ct | |
| Warranty Deed | $570,000 | Ticor Title Insurance Compan | |
| Interfamily Deed Transfer | -- | -- | |
| Warranty Deed | $455,000 | -- | |
| Warranty Deed | $224,000 | -- | |
| Warranty Deed | $224,000 | -- |
Mortgage History
| Date | Status | Loan Amount | Loan Type |
|---|---|---|---|
| Open | $98,791 | Credit Line Revolving | |
| Open | $670,000 | New Conventional | |
| Closed | $687,200 | New Conventional | |
| Previous Owner | $300,000 | New Conventional | |
| Previous Owner | $77,472 | Unknown | |
| Previous Owner | $400,000 | New Conventional | |
| Previous Owner | $100,000 | Credit Line Revolving | |
| Previous Owner | $415,000 | Unknown | |
| Previous Owner | $437,000 | Unknown | |
| Previous Owner | $437,000 | Unknown | |
| Previous Owner | $420,000 | No Value Available | |
| Previous Owner | $50,000 | No Value Available | |
| Previous Owner | $201,600 | No Value Available |
Property History
| Date | Event | Price | Change | Sq Ft Price |
|---|---|---|---|---|
| 04/15/2019 04/15/19 | Sold | $859,000 | -4.4% | $380 / Sq Ft |
| 02/16/2019 02/16/19 | Pending | -- | -- | -- |
| 02/11/2019 02/11/19 | For Sale | $899,000 | +17.5% | $397 / Sq Ft |
| 10/17/2014 10/17/14 | Sold | $765,000 | -4.3% | $338 / Sq Ft |
| 07/11/2014 07/11/14 | Pending | -- | -- | -- |
| 07/07/2014 07/07/14 | For Sale | $799,000 | -- | $353 / Sq Ft |
Tax History Compared to Growth
Tax History
| Year | Tax Paid | Tax Assessment Tax Assessment Total Assessment is a certain percentage of the fair market value that is determined by local assessors to be the total taxable value of land and additions on the property. | Land | Improvement |
|---|---|---|---|---|
| 2024 | $11,160 | $55,022 | $15,417 | $39,605 |
| 2023 | $10,562 | $55,022 | $15,417 | $39,605 |
| 2022 | $10,562 | $55,022 | $15,417 | $39,605 |
| 2021 | $11,398 | $50,331 | $13,489 | $36,842 |
| 2020 | $13,895 | $58,616 | $13,489 | $45,127 |
| 2019 | $12,937 | $64,414 | $13,489 | $50,925 |
| 2018 | $14,968 | $70,519 | $11,837 | $58,682 |
| 2017 | $14,512 | $70,519 | $11,837 | $58,682 |
| 2016 | $14,379 | $70,519 | $11,837 | $58,682 |
| 2015 | $10,426 | $46,439 | $9,635 | $36,804 |
| 2014 | $9,657 | $46,439 | $9,635 | $36,804 |
| 2013 | $9,239 | $46,439 | $9,635 | $36,804 |
Agents Affiliated with this Home
-
Darragh Landry

Seller's Agent in 2019
Darragh Landry
@ Properties
(847) 998-0200
14 in this area
54 Total Sales
-
Marsha Balsamo

Seller's Agent in 2014
Marsha Balsamo
Engel & Voelkers Chicago North Shore
(847) 971-8371
13 in this area
24 Total Sales
-
Cathy Carlson

Buyer's Agent in 2014
Cathy Carlson
Gold Lion Realty, Inc.
(847) 668-5724
2 Total Sales
Map
Source: Midwest Real Estate Data (MRED)
MLS Number: MRD08664483
APN: 04-24-201-037-0000
- 628 Happ Rd
- 569 Briar Ln
- 2185 New Willow Rd
- 2017 Bosworth Ln
- 264 Churchill St
- 246 Churchill St
- 2202 Martin Ln
- 240 Riverside Dr
- 1721 Northfield Square Unit E
- 1635 Elder Ln
- 1849 Stockton Dr
- 127 Riverside Dr
- 118 Dickens Rd
- 1595 Mount Pleasant St
- 2033 Winnetka Rd
- 185 Happ Rd
- 1900 Winnetka Ave
- 375 Sunset Dr
- 78 Wagner Rd
- 764 Boal Pkwy

