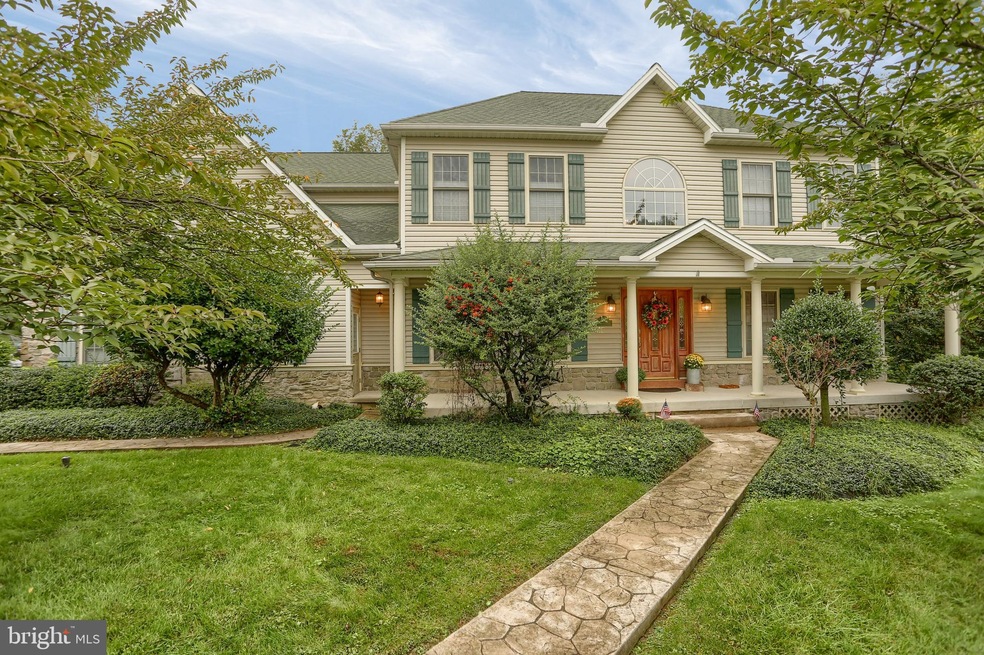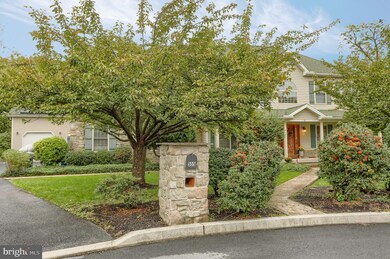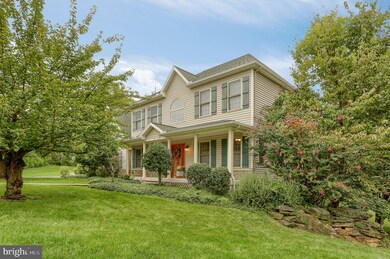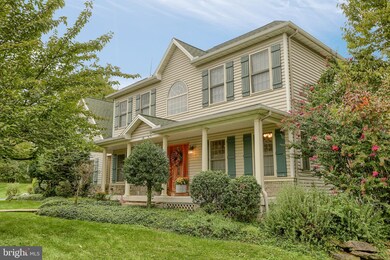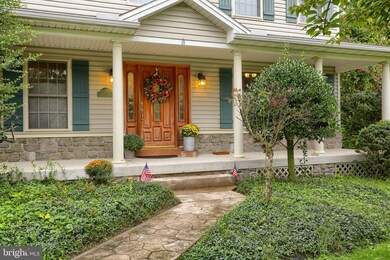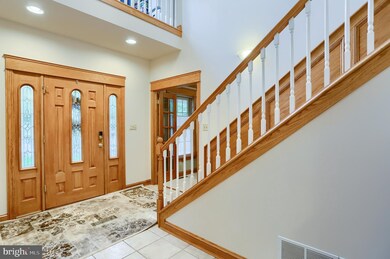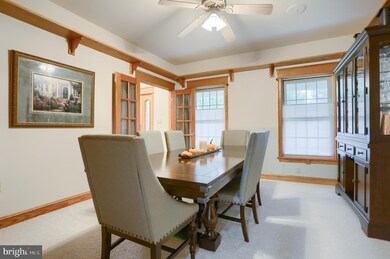
555 Harvest Ln Mechanicsburg, PA 17055
Upper Allen Township NeighborhoodEstimated Value: $658,000 - $764,920
Highlights
- Deck
- Wooded Lot
- Loft
- Mechanicsburg Area Senior High School Rated A-
- Traditional Architecture
- 2 Fireplaces
About This Home
As of December 2021Custom built stone faced vinyl sided home on great 1+ acre lot with over 4500 sq ft of finished space. Home includes lower level in-law suite or boomerang quarters w/private entrance, complete with exercise room, laundry, two bathrooms two bedrooms, kitchen and living area, Upper two floors contain solid oak trim throughout. Vaulted ceiling entry foyer. Kitchen w/walk-thru pantry and large dining area. Formal dining room, family room off the kitchen w/FP & built in bookshelves. Office, Den. Primary bedroom w/separate reading room & Fireplace. Multiple walk-in closets. Attached 3 car & Detached 2 car garage w/finished 2nd flr. Top finished floor of detached garage is also directly accessible by exterior second floor walkway from the home. Propane heat and cooking. Most visitors say its too much house! Located at end of cul de sac. Pre-Approval required prior to any showings.
Last Agent to Sell the Property
Keller Williams of Central PA License #RS272185 Listed on: 10/01/2021

Home Details
Home Type
- Single Family
Est. Annual Taxes
- $10,375
Year Built
- Built in 2001
Lot Details
- Cul-De-Sac
- Sloped Lot
- Cleared Lot
- Wooded Lot
Parking
- 4 Garage Spaces | 2 Attached and 2 Detached
- Side Facing Garage
- Garage Door Opener
- Driveway
- On-Street Parking
- Off-Street Parking
Home Design
- Traditional Architecture
- Poured Concrete
- Fiberglass Roof
- Asphalt Roof
- Stone Siding
- Vinyl Siding
- Concrete Perimeter Foundation
- Stick Built Home
Interior Spaces
- Property has 2.5 Levels
- Ceiling Fan
- 2 Fireplaces
- Gas Fireplace
- Entrance Foyer
- Family Room
- Sitting Room
- Living Room
- Formal Dining Room
- Den
- Loft
- Home Gym
Kitchen
- Built-In Oven
- Cooktop
- Microwave
- Dishwasher
- Disposal
Bedrooms and Bathrooms
- En-Suite Primary Bedroom
- Solar Tube
Laundry
- Laundry Room
- Dryer
- Washer
Partially Finished Basement
- Walk-Out Basement
- Interior Basement Entry
- Basement with some natural light
Home Security
- Home Security System
- Intercom
- Fire and Smoke Detector
Accessible Home Design
- Level Entry For Accessibility
Outdoor Features
- Balcony
- Deck
- Patio
- Exterior Lighting
Schools
- Mechanicsburg Area High School
Utilities
- Forced Air Zoned Cooling and Heating System
- Heating System Powered By Owned Propane
- 200+ Amp Service
- Propane Water Heater
- Cable TV Available
Community Details
- No Home Owners Association
- Deer Haven Subdivision
Listing and Financial Details
- Assessor Parcel Number 42240792124
Ownership History
Purchase Details
Home Financials for this Owner
Home Financials are based on the most recent Mortgage that was taken out on this home.Purchase Details
Home Financials for this Owner
Home Financials are based on the most recent Mortgage that was taken out on this home.Similar Homes in Mechanicsburg, PA
Home Values in the Area
Average Home Value in this Area
Purchase History
| Date | Buyer | Sale Price | Title Company |
|---|---|---|---|
| Saintelia Barthel | $570,000 | Walters & Galloway Pllc | |
| Eckstine-Weidner Formerly Debra Eck Debra | -- | None Available |
Mortgage History
| Date | Status | Borrower | Loan Amount |
|---|---|---|---|
| Open | Saintelia Barthel | $513,000 | |
| Previous Owner | Eckstine-Weidner Debra | $402,000 |
Property History
| Date | Event | Price | Change | Sq Ft Price |
|---|---|---|---|---|
| 12/07/2021 12/07/21 | Sold | $570,000 | -1.0% | $143 / Sq Ft |
| 10/14/2021 10/14/21 | Pending | -- | -- | -- |
| 10/01/2021 10/01/21 | For Sale | $576,000 | 0.0% | $145 / Sq Ft |
| 12/01/2020 12/01/20 | Rented | $3,500 | -2.8% | -- |
| 11/21/2020 11/21/20 | For Rent | $3,600 | -- | -- |
Tax History Compared to Growth
Tax History
| Year | Tax Paid | Tax Assessment Tax Assessment Total Assessment is a certain percentage of the fair market value that is determined by local assessors to be the total taxable value of land and additions on the property. | Land | Improvement |
|---|---|---|---|---|
| 2025 | $11,628 | $530,000 | $143,900 | $386,100 |
| 2024 | $11,205 | $530,000 | $143,900 | $386,100 |
| 2023 | $10,716 | $530,000 | $143,900 | $386,100 |
| 2022 | $10,428 | $530,000 | $143,900 | $386,100 |
| 2021 | $10,105 | $530,000 | $143,900 | $386,100 |
| 2020 | $9,853 | $530,000 | $143,900 | $386,100 |
| 2019 | $9,609 | $530,000 | $143,900 | $386,100 |
| 2018 | $9,443 | $530,000 | $143,900 | $386,100 |
| 2017 | $9,254 | $530,000 | $143,900 | $386,100 |
| 2016 | -- | $530,000 | $143,900 | $386,100 |
| 2015 | -- | $530,000 | $143,900 | $386,100 |
| 2014 | -- | $530,000 | $143,900 | $386,100 |
Agents Affiliated with this Home
-
Dennis Eckman

Seller's Agent in 2021
Dennis Eckman
Keller Williams of Central PA
(717) 385-7924
1 in this area
78 Total Sales
-
Loretta Campbell

Buyer's Agent in 2021
Loretta Campbell
Coldwell Banker Realty
(717) 503-4999
16 in this area
199 Total Sales
-
DAN O'CONNELL

Seller's Agent in 2020
DAN O'CONNELL
EXP Realty, LLC
(717) 298-0738
34 Total Sales
-
Michelle Furlong
M
Buyer's Agent in 2020
Michelle Furlong
RSR, REALTORS, LLC
(561) 301-4475
3 in this area
42 Total Sales
Map
Source: Bright MLS
MLS Number: PACB2003594
APN: 42-24-0792-124
- 609 Cedar Ridge Ln
- 472 Stonehedge Ln
- 449 Delancey Ct
- 332 Stonehedge Ln
- 108 Melbourne Ln
- 175 Melbourne Ln
- 5323 Cobblestone Dr
- 1321 Carnegie Way
- 3118 Grove Ct
- 1313 Carnegie Way
- 136 Winston Dr
- 1114 Charles St
- 120 Winston Dr
- 5220 Eton Place
- 610 Estate Dr
- 404 Morris Dr
- 00 Estate Dr
- 01 Estate Dr
- 216 Stickley Dr
- 515 Estate Dr
- 555 Harvest Ln
- 554 Harvest Ln
- 551 Harvest Ln
- 550 Harvest Ln
- 0 N Fall Harvest Dr Unit PACB2018040
- 0 N Fall Harvest Dr Unit PACB2018036
- 0 N Fall Harvest Dr Unit PACB2018034
- 0 N Fall Harvest Dr Unit PACB2018032
- 0 N Fall Harvest Dr Unit PACB2018030
- 0 N Fall Harvest Dr Unit PACB2018026
- 0 N Fall Harvest Dr Unit PACB2018024
- 0 N Fall Harvest Dr Unit PACB2018022
- 547 Harvest Ln
- 576 Ariel Ct
- 546 Harvest Ln
- 550 Lexington Ave
- 0 Ariel Unit 20812719
- 546 Lexington Ave
- 580 Wilson Ln
- 581 Ariel Ct
