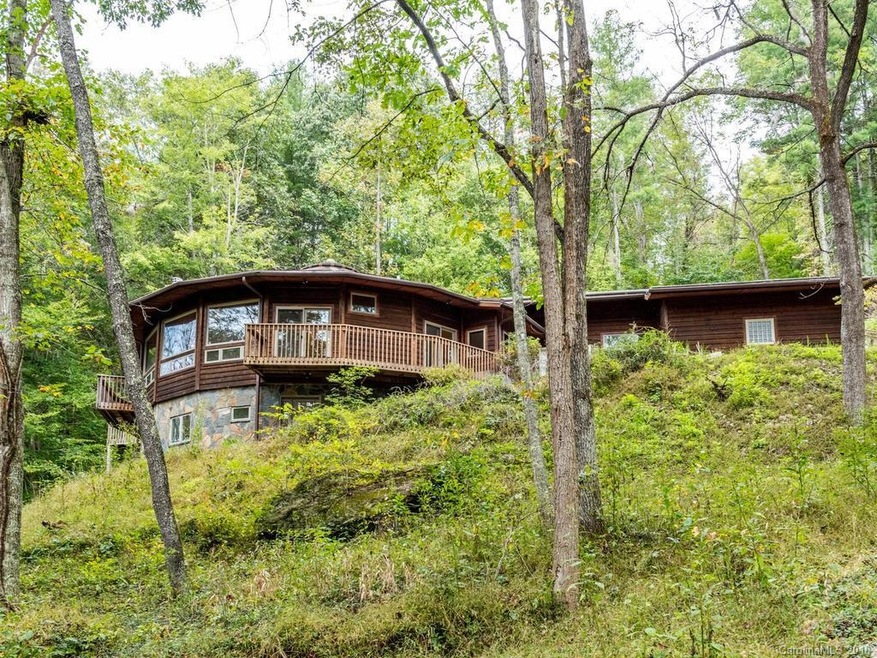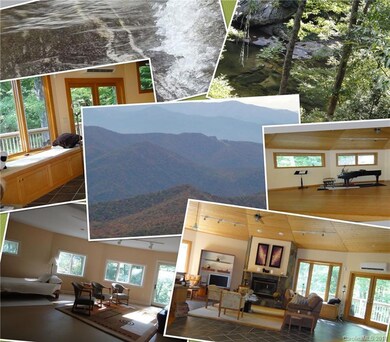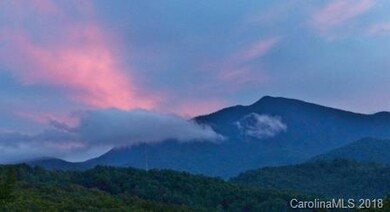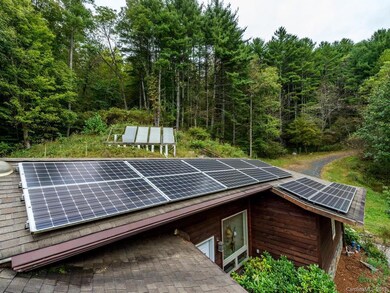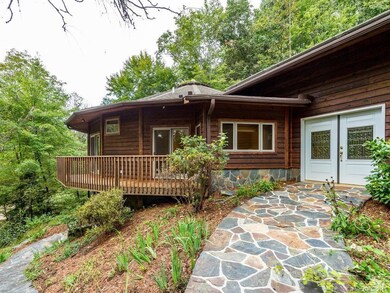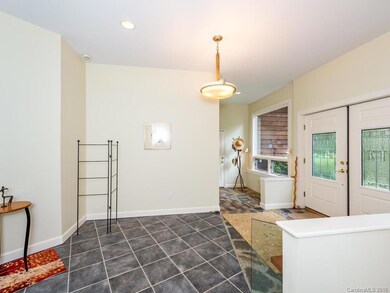
555 Hemlock Ridge Bend Unit Tract A,B & C Burnsville, NC 28714
Estimated Value: $820,000 - $1,102,000
Highlights
- Solar Power System
- Deck
- Wooded Lot
- Open Floorplan
- Private Lot
- Cathedral Ceiling
About This Home
As of September 2020YES DREAMS DO COME TRUE! Amazing property w/ 12.235 acres w/ 600 FT RIVERFRONT & YEAR ROUND MNT VIEWS. Lots A, B & C = total privacy or create a family or friend compound. DELTEC home fronts PRISTINE SOUTH TOE RIVER -large rocks for basking in sun & 2 swimming holes. PASSIVE & ACTIVE SOLAR-everything you want to enjoy life in COMFORT & STYLE . Beautiful open floor plan w/ vaulted ceilings, wood burning fire place, crafted maple cabinets & unique storage spaces. Master on main. Lower level for guests. Plenty of space for that ping ping or pool table! BUILT WITH GREEN materials SOLAR RADIANT FLOOR heat & recently installed SOLAR PV that generates all of the electricity needed. The sellers electric bill is $19/month for grid tie in. 2 car heated Garage on main w/ entry mud-room. 50 mins to Asheville, close to ARTISTIC community of Penland, High Cove Intentional Community, Crabtree Falls & Mt Mitchell. Can be purchase as- Riverfront Home w/ Lots A & B 7.675 for 589k. Lot C is Mtn view
Last Agent to Sell the Property
Jackie Tatelman
Jason Land Realty Brokerage Email: jackie@dawnwilsonrealty.com License #234140 Listed on: 09/28/2018
Home Details
Home Type
- Single Family
Est. Annual Taxes
- $2,915
Year Built
- Built in 2002
Lot Details
- 12.24 Acre Lot
- Lot Dimensions are 562 x 642 x 335 x 1048
- Private Lot
- Wooded Lot
- Property is zoned OU
Parking
- 2 Car Garage
- Basement Garage
Home Design
- Circular Home
- Wood Siding
- Stone Siding
Interior Spaces
- 1-Story Property
- Open Floorplan
- Built-In Features
- Cathedral Ceiling
- Ceiling Fan
- Skylights
- Wood Burning Fireplace
- Insulated Windows
- Living Room with Fireplace
Kitchen
- Double Self-Cleaning Convection Oven
- Electric Cooktop
- Microwave
- Plumbed For Ice Maker
- Dishwasher
Flooring
- Bamboo
- Radiant Floor
- Cork
- Tile
Bedrooms and Bathrooms
- 3 Bedrooms | 1 Main Level Bedroom
- Walk-In Closet
- 4 Full Bathrooms
- Garden Bath
Laundry
- Laundry Room
- Dryer
- Washer
Finished Basement
- Basement Fills Entire Space Under The House
- Interior and Exterior Basement Entry
Eco-Friendly Details
- Solar Power System
- Solar Water Heater
- Heating system powered by passive solar
Schools
- Micaville Elementary School
- East Yancey Middle School
- Mountain Heritage High School
Additional Features
- Deck
- Septic Tank
Community Details
- No Home Owners Association
Listing and Financial Details
- Assessor Parcel Number 085000038225.000
Ownership History
Purchase Details
Home Financials for this Owner
Home Financials are based on the most recent Mortgage that was taken out on this home.Purchase Details
Purchase Details
Similar Homes in Burnsville, NC
Home Values in the Area
Average Home Value in this Area
Purchase History
| Date | Buyer | Sale Price | Title Company |
|---|---|---|---|
| Pullen John Tilmon | $588,000 | None Available | |
| Sutherland Suzanne M | -- | -- | |
| Sutherland Suzanne M | $123,000 | -- |
Mortgage History
| Date | Status | Borrower | Loan Amount |
|---|---|---|---|
| Open | Pullen John Tilmon | $469,760 | |
| Previous Owner | Sutherland Suzanne M | $180,000 | |
| Previous Owner | Sutherland Suzanne M | $210,000 | |
| Previous Owner | Sutherland Suzanne M | $100,000 |
Property History
| Date | Event | Price | Change | Sq Ft Price |
|---|---|---|---|---|
| 09/28/2020 09/28/20 | Sold | $587,200 | -8.1% | $154 / Sq Ft |
| 08/08/2020 08/08/20 | Pending | -- | -- | -- |
| 04/20/2020 04/20/20 | Price Changed | $639,000 | -3.8% | $167 / Sq Ft |
| 09/28/2018 09/28/18 | For Sale | $664,000 | -- | $174 / Sq Ft |
Tax History Compared to Growth
Tax History
| Year | Tax Paid | Tax Assessment Tax Assessment Total Assessment is a certain percentage of the fair market value that is determined by local assessors to be the total taxable value of land and additions on the property. | Land | Improvement |
|---|---|---|---|---|
| 2024 | $2,915 | $494,100 | $189,200 | $304,900 |
| 2023 | $3,542 | $528,670 | $85,600 | $443,070 |
| 2022 | $3,471 | $528,670 | $85,600 | $443,070 |
| 2021 | $3,542 | $528,670 | $85,600 | $443,070 |
| 2020 | $3,388 | $505,670 | $62,600 | $443,070 |
| 2019 | $3,388 | $505,670 | $62,600 | $443,070 |
| 2018 | $3,542 | $528,670 | $85,600 | $443,070 |
| 2017 | $3,489 | $528,670 | $85,600 | $443,070 |
| 2016 | $3,489 | $528,670 | $85,600 | $443,070 |
| 2015 | $3,482 | $621,740 | $152,200 | $469,540 |
| 2014 | $3,482 | $621,740 | $152,200 | $469,540 |
Agents Affiliated with this Home
-

Seller's Agent in 2020
Jackie Tatelman
Jason Land Realty
(828) 713-5193
-
Woody Ryan
W
Buyer's Agent in 2020
Woody Ryan
Carolina Mountain Realty, Inc.
(828) 208-1985
43 Total Sales
Map
Source: Canopy MLS (Canopy Realtor® Association)
MLS Number: 3409204
APN: 085000038225.000
- 190 Rector Hill Rd
- 000 Micaville Loop
- 357 Rosewood Ln
- 355 Rosewood Ln
- 25 Kates Ln
- 307 Laf A Lot Ln
- 00 High Peak Dr Unit 61
- 00 High Peak Dr Unit 45
- 00 High Peak Dr Unit 48
- 000 Lake Park Dr Unit Lot 10
- 2521 Double Island Rd
- 00 High Peak Ridge Unit 10
- 00 High Peak Ridge Unit 7
- 2581 Double Island Rd
- 00 Falling Water Dr Unit 15
- Lot 5 High Peak Dr
- TBD Reserve Dr Unit 97
- 583 Cane Branch Rd
- 862 Clearwater Ln
- 000 Trinity Place
- 555 Hemlock Ridge Bend Unit Tract A,B & C
- 555 Hemlock Ridge Bend
- 555 Hemlock Ridge Bend Unit Tract A & B
- 312 Wyatt Town Rd
- 550 Hemlock Ridge Bend
- 455 Hemlock Ridge Bend
- 875 Hemlock Ridge Bend
- 314 Wyatt Town Rd
- 0 Hemlock Ridge Bend Unit NCM515651
- 0 Hemlock Ridge Bend Unit NCM551609
- 4767 E Us Highway 19e
- 226 Janett Rd
- 0 E Us Hwy 19e Hwy Unit CAR3865803
- 1050 Wyatt Town Rd
- 4739 E Us Highway 19e
- 4743 E Us Highway 19e
- 00 Wyatt Town Rd
- 66 Ida Ln
- 00 Hemlock Ridge Bend
- 145 Ida Ln
