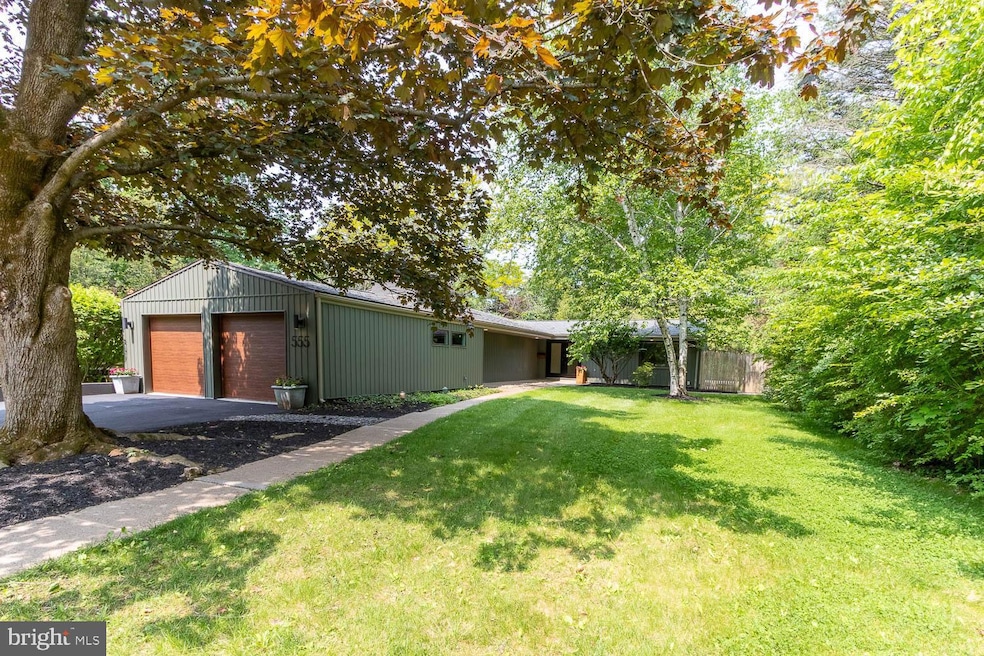555 Hillcrest Ave State College, PA 16803
College Heights NeighborhoodEstimated payment $5,363/month
Highlights
- In Ground Pool
- Wood Burning Stove
- Recreation Room
- Radio Park Elementary School Rated A
- Contemporary Architecture
- Sun or Florida Room
About This Home
Welcome to “The Metzger House”—a one of a kind mid-century modern gem designed by renowned architect A. William Hajjar, tucked away in the sought-after West College Heights neighborhood.
Thoughtfully updated while maintaining its architectural integrity, this home sits on a spacious .52-acre corner lot. The main floor features eco-flooring throughout blending sustainable choices with timeless style. Fresh paint, updated lighting, and tasteful finishes carry throughout the home.
The kitchen has been refreshed with sleek cabinetry, quartz counters with a waterfall edge and modern finishes, while the main living room showcases a dramatic floor-to-ceiling window wall and a wood-burning fireplace. A dining area with cathedral ceilings offers an open, light-filled space for gatherings. Step out onto the expansive back patio and enjoy your private fenced-in yard with one of State College’s first in-ground pools, surrounded by a large deck and a screened-in porch—ideal for outdoor living and entertaining.
Upstairs, you’ll find three well-sized bedrooms and a completely updated full bathroom featuring double vanities and a walk in shower. The lower level includes two additional bedrooms, a rec room, a fourth full bathroom, and ample storage.
A separate side entrance offers potential for a home office or guest/rental suite. Complete with a two-car garage and both front and rear driveways, this home offers a rare blend of character, flexibility, and location—just minutes from downtown State College and Penn State University.
Home Details
Home Type
- Single Family
Est. Annual Taxes
- $9,384
Year Built
- Built in 1954
Lot Details
- 0.52 Acre Lot
Parking
- 2 Car Attached Garage
Home Design
- Contemporary Architecture
- Shingle Roof
- Wood Siding
Interior Spaces
- 4,458 Sq Ft Home
- Property has 3 Levels
- Wood Burning Stove
- Wood Burning Fireplace
- Living Room
- Dining Room
- Recreation Room
- Sun or Florida Room
- Storage Room
- Utility Room
- Partially Finished Basement
Bedrooms and Bathrooms
Pool
- In Ground Pool
- Fence Around Pool
Schools
- Radio Park Elementary School
- State College Area High School
Utilities
- Forced Air Heating System
- Hot Water Heating System
- Oil Water Heater
Community Details
- No Home Owners Association
- College Heights West Subdivision
Listing and Financial Details
- Assessor Parcel Number 36-003-,176-,0000-
Map
Home Values in the Area
Average Home Value in this Area
Tax History
| Year | Tax Paid | Tax Assessment Tax Assessment Total Assessment is a certain percentage of the fair market value that is determined by local assessors to be the total taxable value of land and additions on the property. | Land | Improvement |
|---|---|---|---|---|
| 2025 | $9,384 | $114,935 | $20,000 | $94,935 |
| 2024 | $8,476 | $114,935 | $20,000 | $94,935 |
| 2023 | $8,476 | $114,935 | $20,000 | $94,935 |
| 2022 | $8,297 | $114,935 | $20,000 | $94,935 |
| 2021 | $8,297 | $114,935 | $20,000 | $94,935 |
| 2020 | $8,297 | $114,935 | $20,000 | $94,935 |
| 2019 | $6,696 | $114,935 | $20,000 | $94,935 |
| 2018 | $7,860 | $114,935 | $20,000 | $94,935 |
| 2017 | $7,783 | $114,935 | $20,000 | $94,935 |
| 2016 | -- | $114,935 | $20,000 | $94,935 |
| 2015 | -- | $114,935 | $20,000 | $94,935 |
| 2014 | -- | $114,935 | $20,000 | $94,935 |
Property History
| Date | Event | Price | Change | Sq Ft Price |
|---|---|---|---|---|
| 09/08/2025 09/08/25 | Price Changed | $859,900 | +6.2% | $193 / Sq Ft |
| 08/30/2025 08/30/25 | Sold | $810,000 | -5.8% | $182 / Sq Ft |
| 07/03/2025 07/03/25 | Pending | -- | -- | -- |
| 06/05/2025 06/05/25 | For Sale | $859,900 | -- | $193 / Sq Ft |
Purchase History
| Date | Type | Sale Price | Title Company |
|---|---|---|---|
| Deed | $455,000 | None Listed On Document | |
| Deed | -- | None Listed On Document | |
| Deed | -- | None Listed On Document | |
| Deed | $225,000 | -- |
Source: Bright MLS
MLS Number: PACE2515062
APN: 36-003-176-0000
- 719 Glenn Rd
- 505 Hillcrest Ave
- 465 Hillcrest Ave
- 545 Ridge Ave
- 441 Ridge Ave
- 715 W Park Ave
- 439 W Park Ave
- 103 Edith St
- 125 W Park Ave
- 162 E Cherry Ln
- 304 E Mitchell Ave
- 157 Hartswick Ave
- 117 S Butz St
- 1442 & 1450 W College Ave
- 234 S Buckhout St
- 321 W Beaver Ave Unit 709
- 321 W Beaver Ave Unit 811
- 321 W Beaver Ave Unit 909
- 321 W Beaver Ave Unit 601
- 321 W Beaver Ave Unit 908







