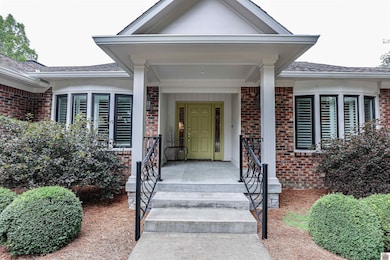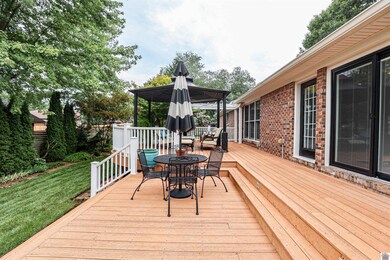
555 Huntleigh Ln Paducah, KY 42001
Pines NeighborhoodHighlights
- Deck
- Wood Flooring
- 2 Car Attached Garage
- Family Room with Fireplace
- Double Oven
- Interior Lot
About This Home
As of October 2024Welcome to this stunning home nestled in the Pines! This 4-bedroom, 2.5-bathroom gem features a beautiful backyard with a large deck, perfect for outdoor gatherings. Enjoy the benefits of new windows and vinyl siding, just 3 years old! Inside, you’ll discover an inviting formal living room and a cozy family room adorned with a fireplace and large windows. A spacious eat-in kitchen is perfect for casual meals, while the formal dining room is ideal for hosting elegant dinners. The primary suite is a dream, complete with a luxurious walk-in shower and double vanities. Another 3 bedrooms and 1.5 bathrooms provide ample space.
Last Agent to Sell the Property
Housman Partners Real Estate License #209788 Listed on: 07/30/2024
Home Details
Home Type
- Single Family
Est. Annual Taxes
- $2,584
Year Built
- Built in 1984
Lot Details
- 0.45 Acre Lot
- Street terminates at a dead end
- Interior Lot
- Level Lot
- Landscaped with Trees
HOA Fees
- $6 Monthly HOA Fees
Parking
- 2 Car Attached Garage
Home Design
- Brick Exterior Construction
- Frame Construction
- Shingle Roof
Interior Spaces
- 3,219 Sq Ft Home
- 1-Story Property
- Sheet Rock Walls or Ceilings
- Ceiling Fan
- Vinyl Clad Windows
- Tilt-In Windows
- Family Room with Fireplace
- Living Room
- Dining Room
- Utility Room
- Washer and Dryer Hookup
- Crawl Space
Kitchen
- Double Oven
- Range
Flooring
- Wood
- Laminate
- Tile
Bedrooms and Bathrooms
- 4 Bedrooms
- Walk-In Closet
- Double Vanity
- Separate Shower
Attic
- Attic Floors
- Pull Down Stairs to Attic
Outdoor Features
- Deck
Utilities
- Forced Air Heating and Cooling System
- Multiple Heating Units
- Heating System Uses Natural Gas
- Natural Gas Water Heater
- Cable TV Available
Ownership History
Purchase Details
Home Financials for this Owner
Home Financials are based on the most recent Mortgage that was taken out on this home.Purchase Details
Home Financials for this Owner
Home Financials are based on the most recent Mortgage that was taken out on this home.Similar Homes in Paducah, KY
Home Values in the Area
Average Home Value in this Area
Purchase History
| Date | Type | Sale Price | Title Company |
|---|---|---|---|
| Deed | $501,454 | None Listed On Document | |
| Deed | $499,350 | None Listed On Document |
Mortgage History
| Date | Status | Loan Amount | Loan Type |
|---|---|---|---|
| Open | $351,017 | New Conventional | |
| Previous Owner | $349,545 | New Conventional |
Property History
| Date | Event | Price | Change | Sq Ft Price |
|---|---|---|---|---|
| 10/15/2024 10/15/24 | Sold | $501,454 | 0.0% | $156 / Sq Ft |
| 09/20/2024 09/20/24 | Pending | -- | -- | -- |
| 09/20/2024 09/20/24 | For Sale | $501,454 | +0.4% | $156 / Sq Ft |
| 08/30/2024 08/30/24 | Sold | $499,350 | +1.9% | $155 / Sq Ft |
| 08/02/2024 08/02/24 | Pending | -- | -- | -- |
| 07/30/2024 07/30/24 | For Sale | $489,900 | -- | $152 / Sq Ft |
Tax History Compared to Growth
Tax History
| Year | Tax Paid | Tax Assessment Tax Assessment Total Assessment is a certain percentage of the fair market value that is determined by local assessors to be the total taxable value of land and additions on the property. | Land | Improvement |
|---|---|---|---|---|
| 2024 | $2,584 | $338,000 | $0 | $0 |
| 2023 | $2,592 | $338,000 | $0 | $0 |
| 2022 | $2,689 | $297,500 | $0 | $0 |
| 2021 | $2,683 | $297,500 | $0 | $0 |
| 2020 | $2,697 | $298,700 | $0 | $0 |
| 2019 | $2,540 | $282,600 | $0 | $0 |
| 2018 | $2,523 | $284,300 | $0 | $0 |
| 2017 | $2,422 | $321,900 | $0 | $0 |
| 2016 | $2,422 | $276,500 | $0 | $0 |
| 2015 | $1,883 | $276,500 | $0 | $0 |
| 2013 | $1,883 | $276,500 | $0 | $0 |
| 2012 | $1,883 | $276,500 | $0 | $0 |
Agents Affiliated with this Home
-
Toni Stricklin

Seller's Agent in 2024
Toni Stricklin
Housman Partners Real Estate
(270) 210-1252
8 in this area
286 Total Sales
-
Angela Turner

Seller's Agent in 2024
Angela Turner
HRE Advisors
(270) 559-9295
2 in this area
37 Total Sales
-
Callie Foster

Buyer's Agent in 2024
Callie Foster
Arnold Realty Group
(270) 205-0842
2 in this area
37 Total Sales
Map
Source: Western Kentucky Regional MLS
MLS Number: 128008
APN: 095-22-05-027
- 5 Hickory Hill
- 706 Woodland Dr
- 4704 Buckner Ln
- 4827-4847 Buckner Ln
- 4702 Buckner Ln
- 602 Woodland Dr
- 600 Woodland Dr
- 667 Whitney Dr
- 4040 Minnich Ave
- 1075 - 1077 Friedman Ln
- 3933 Primrose Place
- 4425 Buckner Ln
- 3910 Pines Rd
- 0 Westwood Hills Lot 3 Unit 131225
- 0 Westwood Hills Lot 2 Unit 131224
- 0 Westwood Hills Lot 19 Unit 131456
- 0 Westwood Hills Lot 17 Unit 131453
- 0 Westwood Hills Lot 18 Unit 131455
- 0 Westwood Hills Lot 71 Unit 130984
- 3904 Pines Rd






