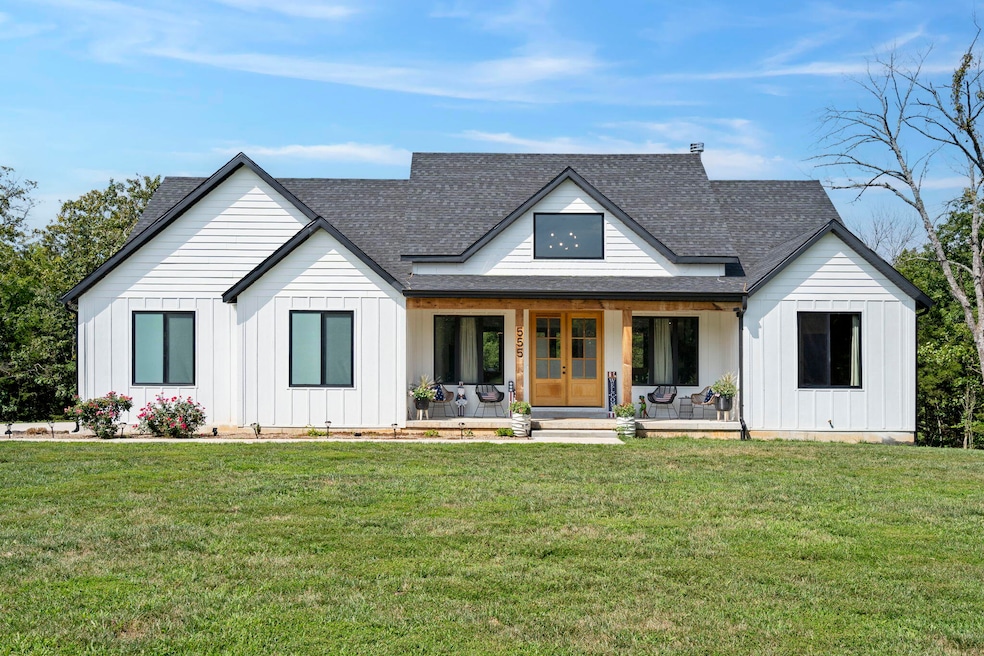
$699,900
- 4 Beds
- 3 Baths
- 3,522 Sq Ft
- 401 Honeysuckle Dr
- Marshfield, MO
Welcome to your private slice of Ozarks paradise! Nestled on 8 picturesque acres just minutes from the heart of Marshfield. This beautifully updated home offers a perfect blend of modern comfort, rural charm, and functional land for recreation or hobby farming. From the moment you arrive, the automated double swing back iron gate offers both security and curb appeal. Featuring new carpet,
Chavez Property Group Keller Williams






