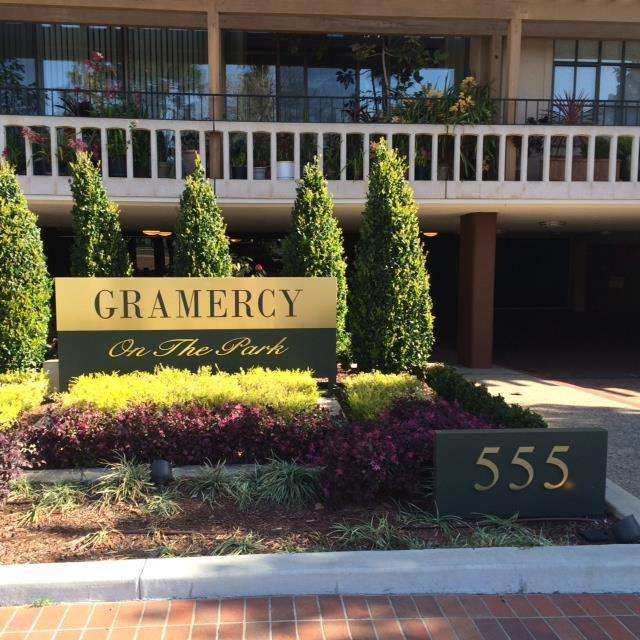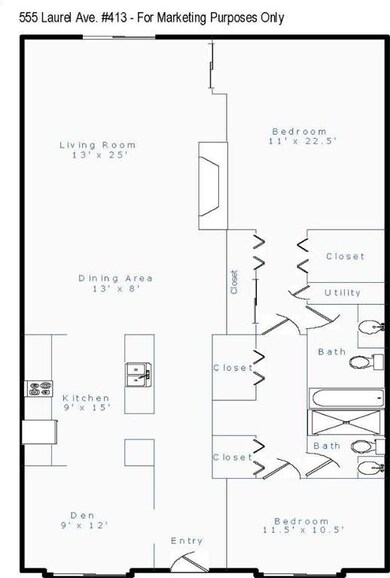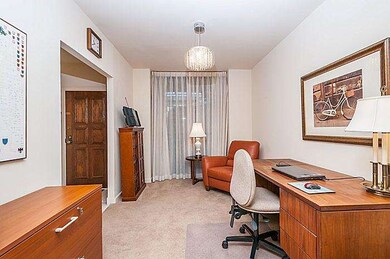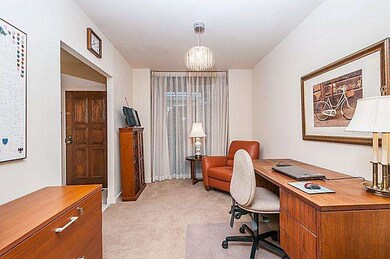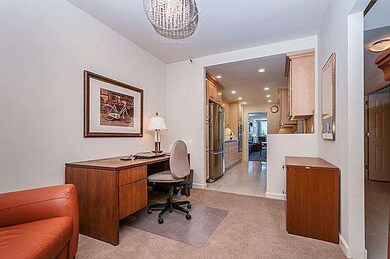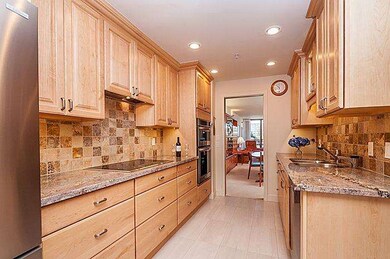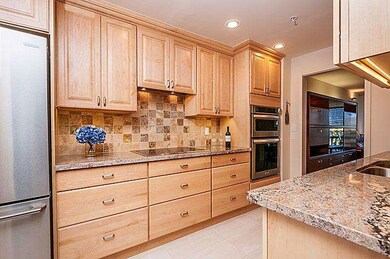
Gramercy On the Park 555 Laurel Ave Unit 413 San Mateo, CA 94401
Downtown San Mateo NeighborhoodHighlights
- Doorman
- Fitness Center
- Panoramic View
- Borel Middle School Rated A-
- Heated Indoor Pool
- 2-minute walk to San Mateo Central Park
About This Home
As of September 2022Views like none other from each end of your home!. Views of Central Park, City Night Sky, Indoor Atrium overlooking Lazy River Pool. 2 bedroom, 2 full bath, Den, Upgraded Kitchen that will awake the Top Chef in you! Hardwood floors, tile, carpet, Ornamental fireplace with remote that will heat your entire home.. Resort like amenities: Door Man, Pool, Hot Tub, Sauna, Gym, Atrium with patio furniture at poolside, Club house with kitchen. Downtown San Mateo is at your footsteps as is Central Park.
Last Buyer's Agent
Dee Edmonds
Coldwell Banker Realty License #01124446
Property Details
Home Type
- Condominium
Est. Annual Taxes
- $15,108
Year Built
- Built in 1980
Parking
- 1 Car Garage
Property Views
- Panoramic
- Park or Greenbelt
Home Design
- Contemporary Architecture
- Composition Roof
- Concrete Perimeter Foundation
Interior Spaces
- 1,529 Sq Ft Home
- 1-Story Property
- High Ceiling
- Decorative Fireplace
- Formal Entry
- Separate Family Room
- Combination Dining and Living Room
- Den
- Library
- Bonus Room
Kitchen
- Breakfast Area or Nook
- Built-In Oven
- Electric Cooktop
- Range Hood
- Microwave
- Freezer
- Plumbed For Ice Maker
- Dishwasher
- Granite Countertops
- Disposal
Flooring
- Wood
- Carpet
- Tile
Bedrooms and Bathrooms
- 2 Bedrooms
- Walk-In Closet
- 2 Full Bathrooms
- Marble Bathroom Countertops
- Bathtub with Shower
- Bathtub Includes Tile Surround
- Walk-in Shower
Laundry
- Laundry Room
- Washer and Dryer
Outdoor Features
- Heated Indoor Pool
Utilities
- Forced Air Heating and Cooling System
- Vented Exhaust Fan
- 220 Volts
- Sewer Within 50 Feet
Listing and Financial Details
- Assessor Parcel Number 109-200-130
Community Details
Overview
- Property has a Home Owners Association
- Association fees include cable / dish, common area electricity, exterior painting, garbage, hot water, insurance - liability, landscaping / gardening, maintenance - common area, management fee, pool spa or tennis, reserves, roof, sewer
- 144 Units
- Gramercy On The Park Association
- Built by The Gramercy
- The community has rules related to credit or board approval
- Rental Restrictions
Amenities
- Doorman
- Sauna
- Trash Chute
- Planned Social Activities
- Elevator
Recreation
Ownership History
Purchase Details
Home Financials for this Owner
Home Financials are based on the most recent Mortgage that was taken out on this home.Purchase Details
Home Financials for this Owner
Home Financials are based on the most recent Mortgage that was taken out on this home.Purchase Details
Purchase Details
Home Financials for this Owner
Home Financials are based on the most recent Mortgage that was taken out on this home.Purchase Details
Similar Homes in San Mateo, CA
Home Values in the Area
Average Home Value in this Area
Purchase History
| Date | Type | Sale Price | Title Company |
|---|---|---|---|
| Grant Deed | $1,105,000 | Old Republic Title Company | |
| Grant Deed | $800,000 | Cornerstone Title Company | |
| Grant Deed | $594,000 | Fidelity National Title Co | |
| Gift Deed | -- | North American Title Co | |
| Interfamily Deed Transfer | -- | -- |
Mortgage History
| Date | Status | Loan Amount | Loan Type |
|---|---|---|---|
| Previous Owner | $510,000 | Adjustable Rate Mortgage/ARM | |
| Previous Owner | $150,000 | Credit Line Revolving | |
| Previous Owner | $98,352 | Unknown | |
| Previous Owner | $125,000 | Purchase Money Mortgage |
Property History
| Date | Event | Price | Change | Sq Ft Price |
|---|---|---|---|---|
| 09/07/2022 09/07/22 | Sold | $1,165,000 | -2.9% | $762 / Sq Ft |
| 08/16/2022 08/16/22 | Pending | -- | -- | -- |
| 08/12/2022 08/12/22 | Price Changed | $1,200,000 | -5.9% | $785 / Sq Ft |
| 06/27/2022 06/27/22 | Price Changed | $1,275,000 | -8.9% | $834 / Sq Ft |
| 06/02/2022 06/02/22 | For Sale | $1,398,888 | +26.6% | $915 / Sq Ft |
| 04/01/2015 04/01/15 | Sold | $1,105,000 | +13.3% | $723 / Sq Ft |
| 03/10/2015 03/10/15 | Pending | -- | -- | -- |
| 02/24/2015 02/24/15 | For Sale | $975,000 | +21.9% | $638 / Sq Ft |
| 02/10/2012 02/10/12 | Sold | $800,000 | -2.2% | $523 / Sq Ft |
| 02/08/2012 02/08/12 | Pending | -- | -- | -- |
| 02/07/2012 02/07/12 | For Sale | $818,000 | -- | $535 / Sq Ft |
Tax History Compared to Growth
Tax History
| Year | Tax Paid | Tax Assessment Tax Assessment Total Assessment is a certain percentage of the fair market value that is determined by local assessors to be the total taxable value of land and additions on the property. | Land | Improvement |
|---|---|---|---|---|
| 2025 | $15,108 | $1,212,065 | $363,619 | $848,446 |
| 2023 | $15,108 | $1,165,000 | $349,500 | $815,500 |
| 2022 | $3,615 | $179,924 | $96,028 | $83,896 |
| 2021 | $3,455 | $176,397 | $94,146 | $82,251 |
| 2020 | $3,192 | $174,589 | $93,181 | $81,408 |
| 2019 | $3,209 | $171,166 | $91,354 | $79,812 |
| 2018 | $2,632 | $167,811 | $89,563 | $78,248 |
| 2017 | $2,397 | $164,521 | $87,807 | $76,714 |
| 2016 | $2,414 | $161,296 | $86,086 | $75,210 |
| 2015 | $8,064 | $665,971 | $355,188 | $310,783 |
| 2014 | $7,589 | $652,927 | $348,231 | $304,696 |
Agents Affiliated with this Home
-
Michael McLean

Seller's Agent in 2022
Michael McLean
Coldwell Banker Realty
(650) 240-6566
1 in this area
45 Total Sales
-
Maureen McLean

Seller Co-Listing Agent in 2022
Maureen McLean
Coldwell Banker Realty
(650) 307-3077
1 in this area
67 Total Sales
-
Jose Dos Ramos

Buyer's Agent in 2022
Jose Dos Ramos
BHHS Drysdale
(650) 393-5108
1 in this area
26 Total Sales
-
Chris Eckert

Seller's Agent in 2015
Chris Eckert
KW Advisors
(650) 627-3799
16 in this area
121 Total Sales
-
D
Buyer's Agent in 2015
Dee Edmonds
Coldwell Banker Realty
-
S
Seller's Agent in 2012
Sylvia Merkadeau
Coldwell Banker Realty
About Gramercy On the Park
Map
Source: MLSListings
MLS Number: ML81452184
APN: 109-200-130
- 555 Laurel Ave Unit 314
- 555 Laurel Ave Unit 330
- 601 Laurel Ave Unit 907
- 710 Laurel Ave
- 222 8th Ave Unit 216
- 821 Laurel Ave Unit 7
- 225 9th Ave Unit 105
- 20 W 3rd Ave Unit 202
- 128 Rosewood Dr
- 138 Rosewood Dr
- 118 Rosewood Dr
- 111 W 3rd Ave Unit 306
- 10 Crystal Springs Rd Unit 1310
- 10 Crystal Springs Rd Unit 2214
- 10 Crystal Springs Rd Unit 2414
- 10 Crystal Springs Rd Unit 1202
- 10 Crystal Springs Rd Unit 1507
- 10 Crystal Springs Rd Unit 1509
- 10 Crystal Springs Rd Unit 1207
- 10 Crystal Springs Rd Unit 1405
