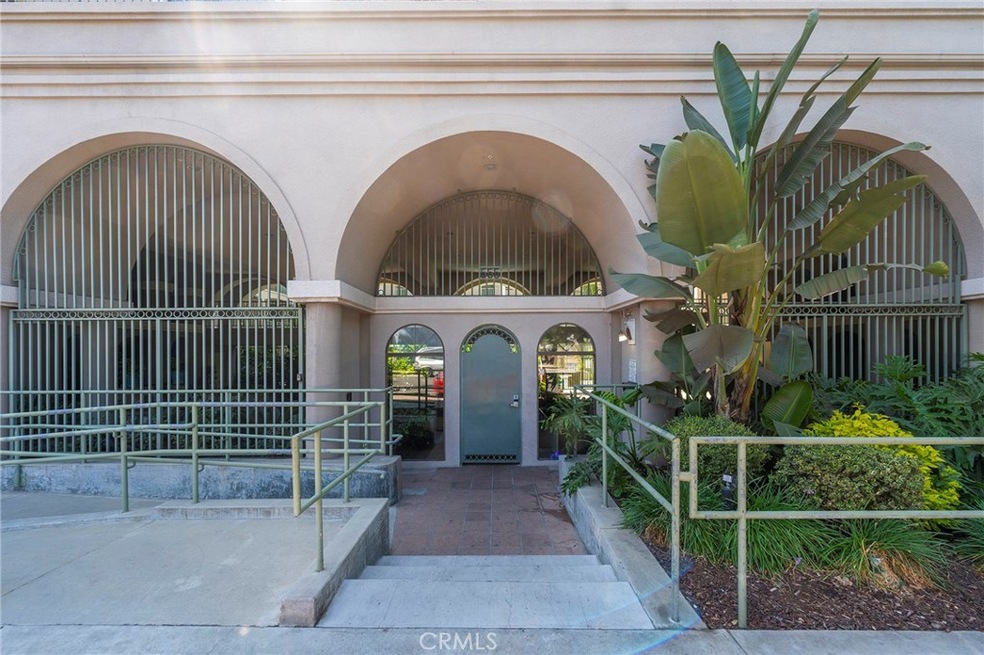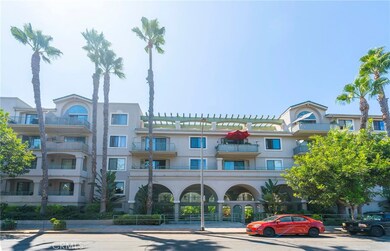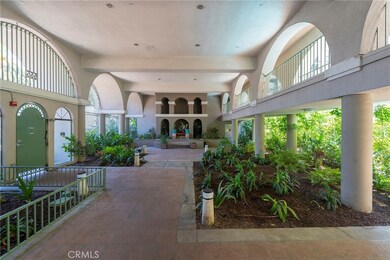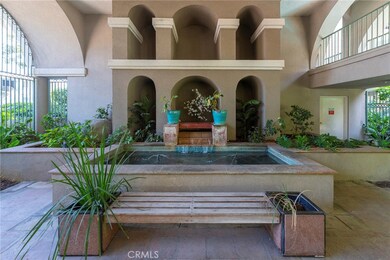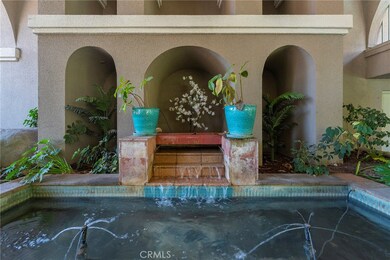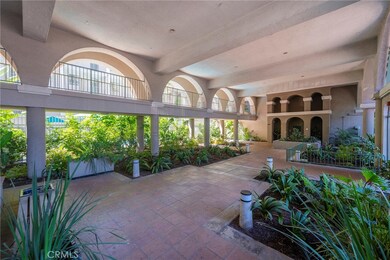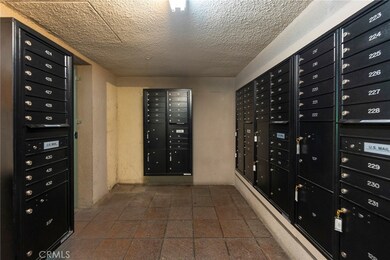
Emerald Villas 555 Maine Ave Unit 320 Long Beach, CA 90802
West Village NeighborhoodHighlights
- Ocean View
- Spa
- 1.25 Acre Lot
- Fitness Center
- Gated Community
- 4-minute walk to Cesar E Chavez Park
About This Home
As of October 2024This well-designed unit boasts an open floor plan with abundant natural light, creating a warm and inviting atmosphere. The spacious living area seamlessly flows into the dining space, perfect for entertaining friends and family. The modern kitchen is equipped with a brand new washer and dryer, granite countertops, and ample cabinetry, making it a dream for any home chef. Enjoy cooking while taking in views of the bustling city below. Step outside to your private balcony, where you can sip your morning coffee or unwind with a glass of wine while enjoying the beautiful California sunsets and ocean breezes.
The unit features two generously sized bedrooms, including a master suite with an en-suite bathroom. Both bedrooms offer ample closet space and tranquil views, ensuring restful nights.
Residents of this condominium enjoy access to a range of amenities, including a fitness center, pool, spa, and rooftop lounge with panoramic views of the city and the Pacific Ocean.
Situated just steps away from the vibrant dining, shopping, and entertainment options along Pine Avenue and the Long Beach waterfront, this property offers the ultimate urban lifestyle. Enjoy easy access to local parks, beaches, and public transportation. The unit includes two tandem designated parking for your convenience, ensuring you have easy access to your vehicle. Guest parking spaces are also available and to be used for the guests of the residents within the complex. Don't miss the opportunity to make this beautiful condominium your new home! Experience the best of Long Beach living at 555 Maine Ave, Unit 320. Schedule a viewing today and discover all that this exceptional property has to offer!
Last Agent to Sell the Property
Century 21 Union Realty Brokerage Phone: 562-253-3298 License #02179220 Listed on: 08/29/2024

Property Details
Home Type
- Condominium
Est. Annual Taxes
- $6,691
Year Built
- Built in 1991
Lot Details
- Property fronts an alley
- Two or More Common Walls
- Sprinkler System
HOA Fees
- $391 Monthly HOA Fees
Parking
- Subterranean Parking
- Parking Available
- Automatic Gate
Property Views
- Ocean
- Views of Vincent Thomas Bridge
- Bridge
- City Lights
- Park or Greenbelt
- Neighborhood
Home Design
- Traditional Architecture
- Turnkey
- Brick Exterior Construction
- Fire Rated Drywall
- Elastomeric Roof
- Stucco
Interior Spaces
- 906 Sq Ft Home
- 1-Story Property
- Crown Molding
- Ceiling Fan
- Recessed Lighting
- Electric Fireplace
- Blinds
- Window Screens
- Family Room with Fireplace
- Wood Flooring
- Closed Circuit Camera
Kitchen
- Breakfast Bar
- Six Burner Stove
- <<microwave>>
- Dishwasher
- Granite Countertops
Bedrooms and Bathrooms
- 2 Main Level Bedrooms
- 2 Full Bathrooms
- <<tubWithShowerToken>>
- Exhaust Fan In Bathroom
Laundry
- Laundry Room
- Dryer
- Washer
Outdoor Features
- Spa
- Living Room Balcony
- Concrete Porch or Patio
- Exterior Lighting
- Outdoor Grill
Schools
- Cesar Chavez Elementary School
- Washington Middle School
- Cabrillo High School
Utilities
- Central Heating and Cooling System
- Cable TV Available
Listing and Financial Details
- Tax Lot 1
- Tax Tract Number 48309
- Assessor Parcel Number 7278016129
- $232 per year additional tax assessments
Community Details
Overview
- Front Yard Maintenance
- 123 Units
- Professional Com Association, Phone Number (562) 308-3286
- Professional Community Management (Pcm) HOA
- Downtown Subdivision
Amenities
- Outdoor Cooking Area
- Community Barbecue Grill
- Laundry Facilities
- Community Storage Space
Recreation
- Fitness Center
- Community Pool
- Community Spa
- Bike Trail
Pet Policy
- Pets Allowed
Security
- Gated Community
- Carbon Monoxide Detectors
- Fire and Smoke Detector
- Fire Sprinkler System
Ownership History
Purchase Details
Home Financials for this Owner
Home Financials are based on the most recent Mortgage that was taken out on this home.Purchase Details
Home Financials for this Owner
Home Financials are based on the most recent Mortgage that was taken out on this home.Purchase Details
Home Financials for this Owner
Home Financials are based on the most recent Mortgage that was taken out on this home.Purchase Details
Home Financials for this Owner
Home Financials are based on the most recent Mortgage that was taken out on this home.Similar Homes in Long Beach, CA
Home Values in the Area
Average Home Value in this Area
Purchase History
| Date | Type | Sale Price | Title Company |
|---|---|---|---|
| Grant Deed | $512,500 | Priority Title | |
| Grant Deed | $400,000 | Ticor Title Company Of Ca | |
| Grant Deed | $325,000 | Fatcola | |
| Interfamily Deed Transfer | -- | -- |
Mortgage History
| Date | Status | Loan Amount | Loan Type |
|---|---|---|---|
| Open | $512,250 | VA | |
| Previous Owner | $63,900 | FHA | |
| Previous Owner | $392,755 | FHA | |
| Previous Owner | $296,000 | Unknown | |
| Previous Owner | $55,500 | Stand Alone Second | |
| Previous Owner | $260,000 | Purchase Money Mortgage | |
| Closed | $65,000 | No Value Available |
Property History
| Date | Event | Price | Change | Sq Ft Price |
|---|---|---|---|---|
| 07/12/2025 07/12/25 | Price Changed | $553,100 | -0.3% | $610 / Sq Ft |
| 06/28/2025 06/28/25 | For Sale | $554,500 | +8.2% | $612 / Sq Ft |
| 10/09/2024 10/09/24 | Sold | $512,500 | +0.5% | $566 / Sq Ft |
| 09/09/2024 09/09/24 | Pending | -- | -- | -- |
| 08/29/2024 08/29/24 | For Sale | $510,000 | +27.5% | $563 / Sq Ft |
| 04/12/2019 04/12/19 | Sold | $400,000 | 0.0% | $442 / Sq Ft |
| 03/14/2019 03/14/19 | For Sale | $400,000 | -- | $442 / Sq Ft |
Tax History Compared to Growth
Tax History
| Year | Tax Paid | Tax Assessment Tax Assessment Total Assessment is a certain percentage of the fair market value that is determined by local assessors to be the total taxable value of land and additions on the property. | Land | Improvement |
|---|---|---|---|---|
| 2024 | $6,691 | $520,199 | $313,888 | $206,311 |
| 2023 | $6,578 | $510,000 | $307,734 | $202,266 |
| 2022 | $5,224 | $420,469 | $242,400 | $178,069 |
| 2021 | $5,121 | $412,226 | $237,648 | $174,578 |
| 2019 | $241 | $380,000 | $117,000 | $263,000 |
| 2018 | $4,401 | $355,000 | $109,000 | $246,000 |
| 2016 | $3,477 | $292,000 | $89,900 | $202,100 |
| 2015 | $3,003 | $258,000 | $79,400 | $178,600 |
| 2014 | $2,552 | $215,000 | $66,200 | $148,800 |
Agents Affiliated with this Home
-
Margaret Chappell

Seller's Agent in 2025
Margaret Chappell
COLEMAN REALTY GROUP
(951) 733-1214
1 in this area
19 Total Sales
-
Jason Fellows
J
Seller's Agent in 2024
Jason Fellows
Century 21 Union Realty
(310) 371-6330
1 in this area
5 Total Sales
-
S
Seller's Agent in 2019
Stephanie Escamilla
Home Smart Realty Group
-
Alex Montelongo

Seller Co-Listing Agent in 2019
Alex Montelongo
Home Smart Realty Group
(562) 810-7387
59 Total Sales
-
Reginald Soriano

Buyer's Agent in 2019
Reginald Soriano
The Realty Group
(562) 256-9890
53 Total Sales
About Emerald Villas
Map
Source: California Regional Multiple Listing Service (CRMLS)
MLS Number: SB24173149
APN: 7278-016-129
- 555 Maine Ave Unit 113
- 555 Maine Ave Unit 219
- 460 Golden Ave Unit 434
- 514 Daisy Ave
- 628 Daisy Ave Unit 222
- 628 Daisy Ave Unit 417
- 628 Daisy Ave Unit 420
- 628 Daisy Ave Unit 316
- 532 W 5th St
- 535 Magnolia Ave Unit 310
- 535 Magnolia Ave Unit 101
- 720 W 4th St Unit 112
- 640 W 4th St Unit 316
- 640 W 4th St Unit 308
- 640 W 4th St Unit 205
- 640 W 4th St Unit 304
- 445 W 6th St Unit 309
- 545 W 3rd St
- 545 Chestnut Ave Unit 207
- 545 Chestnut Ave Unit 411
